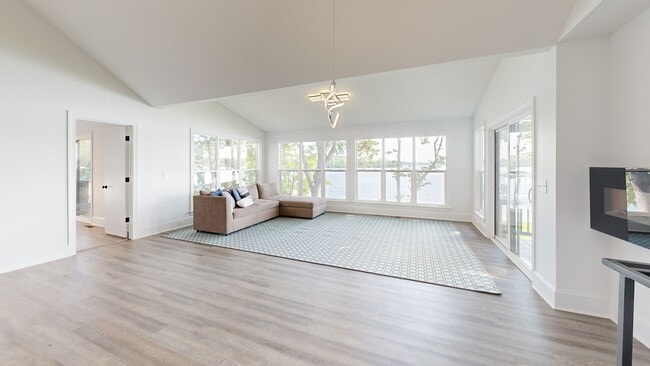Endless VIEWS! NO HOA! LOCATION! Wake up every morning to breathtaking sunrises and panoramic water views from this 5 bedroom 4 bath home that sets the tone for your day. This nearly new, modern-designed home was thoughtfully crafted to maximize its stunning waterfront view from almost every room. The open-concept layout features soaring windows, flooding the interiors with natural light. The architecturally designed split floor plan includes two primary suites on the main level, each with a private entrance — ideal for a multi-generational setup, in-law suite, AirBnB, or both! Recent upgrades (2022): luxury plank flooring, carpeting, windows, doors, roof, Dual HVACs with 2 zones area new in 2022, energy efficient appliances, interior/exterior paint, and a spacious deck. The gourmet kitchen boasts quartz countertops, modern cabinetry, and premium fixtures, while all bathrooms have been tastefully renovated. A versatile upstairs flex room is perfect for a home office, media room, or guest space. Step outside to your expansive deck and soak in unobstructed main-channel views of deep, year-round water — ideal for water sports, entertaining, or unwinding by the firepit as boats drift by. Your private pier with covered gazebo and boat slip provides direct lake access to popular “on-the-water” dining spots. 5 bedroom approved septic system installed 9/2024, new well 2024. Flexible design allows for future additions such as a 2-car garage or upper-level suite. An exciting Birkdale-style waterfront development is coming just moments away, further enhancing the area’s desirability and long-term value. please visit Catawba county planning for the midway marina project. Plus, enjoy low county taxes and no HOA!






