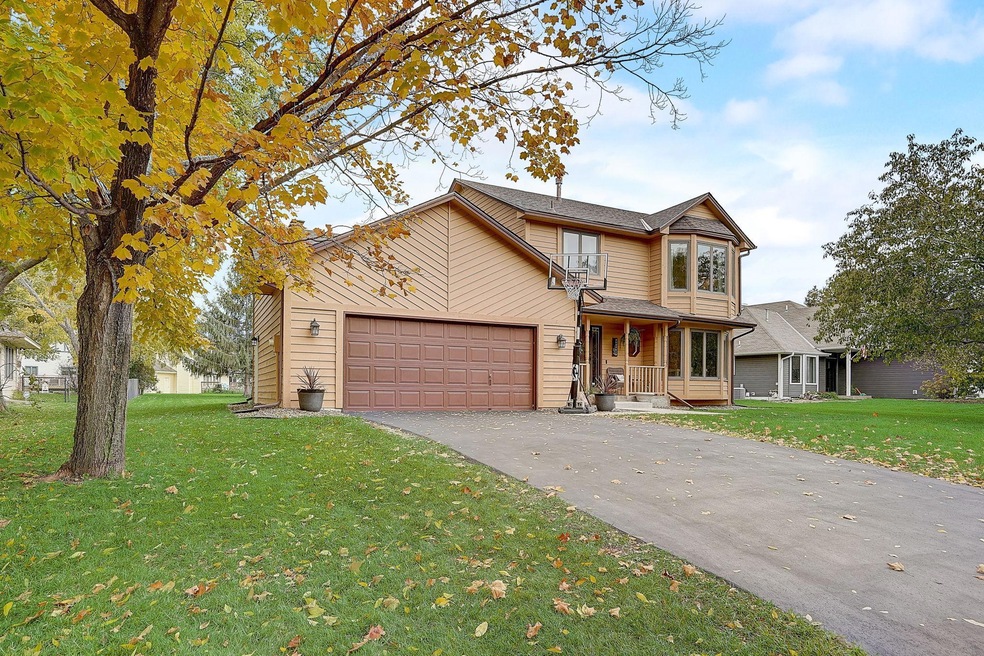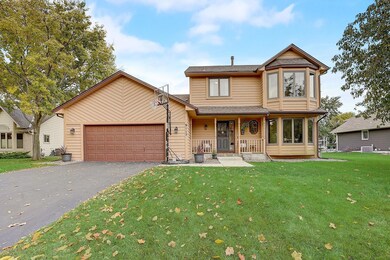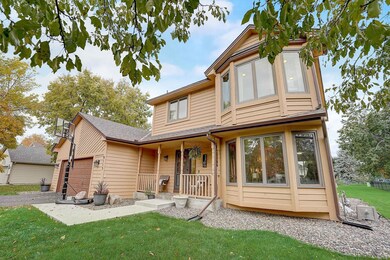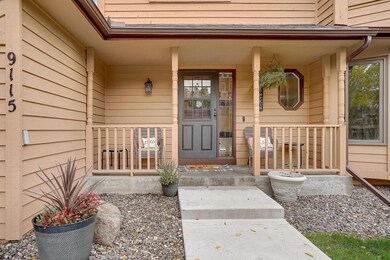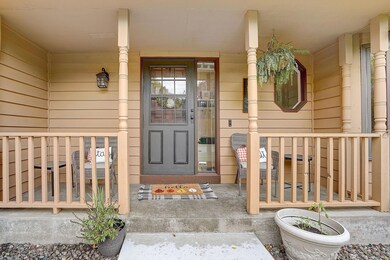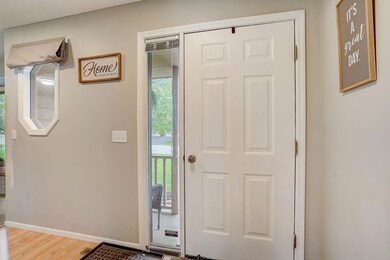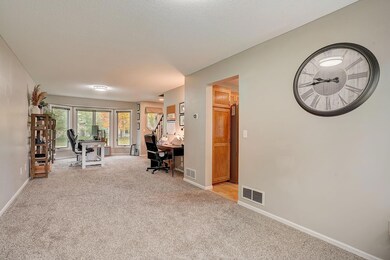
9115 Loch Lomond Blvd Brooklyn Park, MN 55443
Trinity Gardens NeighborhoodEstimated Value: $419,000 - $479,000
Highlights
- The kitchen features windows
- Patio
- Entrance Foyer
- 2 Car Attached Garage
- Living Room
- Forced Air Heating and Cooling System
About This Home
As of November 2023Great four bed, four bath home in desirable Highlands of Edinburgh II community near the Edinburgh GolfCourse. Home has several updates including the primary ensuite with double sink and separate shower and tub as well as a recently finished basement, adding the 4th bed and bath, as well as a lighted reading nook area beneath the stairs. This home is also equipped with smart Wi-Fi garage with camerafacilitating remote access (great for Amazon deliveries), as well as a Ring doorbell and rear exteriorRing flood light camera. Main floor has fireplace and open concept great for entertaining. Mud roomentry from garage with laundry. Home boasts one of the larger lots within the community. Roof wasrecently replaced in May of 2023. Minutes away from all major retailers and restaurants with quickaccess to the 610, less than 15 minutes to downtown Minneapolis. Bring your vision and make this yournew home today.
Home Details
Home Type
- Single Family
Est. Annual Taxes
- $2,867
Year Built
- Built in 1987
Lot Details
- 0.31 Acre Lot
- Few Trees
HOA Fees
- $14 Monthly HOA Fees
Parking
- 2 Car Attached Garage
- Garage Door Opener
Interior Spaces
- 2-Story Property
- Wood Burning Fireplace
- Entrance Foyer
- Family Room with Fireplace
- Living Room
- Dining Room
- Utility Room
Kitchen
- Range
- Dishwasher
- Disposal
- The kitchen features windows
Bedrooms and Bathrooms
- 4 Bedrooms
Finished Basement
- Basement Fills Entire Space Under The House
- Basement Window Egress
Outdoor Features
- Patio
Utilities
- Forced Air Heating and Cooling System
- Humidifier
- Cable TV Available
Community Details
- Association fees include shared amenities
- Highlands Of Edinburgh Association, Phone Number (612) 424-6138
- The Highlands Of Edinburgh Subdivision
Listing and Financial Details
- Assessor Parcel Number 1511921220038
Ownership History
Purchase Details
Home Financials for this Owner
Home Financials are based on the most recent Mortgage that was taken out on this home.Purchase Details
Home Financials for this Owner
Home Financials are based on the most recent Mortgage that was taken out on this home.Similar Homes in Brooklyn Park, MN
Home Values in the Area
Average Home Value in this Area
Purchase History
| Date | Buyer | Sale Price | Title Company |
|---|---|---|---|
| Bestick Nate | $438,000 | -- | |
| Lachapelle Hasan | $340,000 | Legacy Title |
Mortgage History
| Date | Status | Borrower | Loan Amount |
|---|---|---|---|
| Open | Bestick Nate | $430,066 | |
| Previous Owner | Lachapelle Hasan | $340,000 |
Property History
| Date | Event | Price | Change | Sq Ft Price |
|---|---|---|---|---|
| 11/30/2023 11/30/23 | Sold | $438,000 | +3.1% | $149 / Sq Ft |
| 11/14/2023 11/14/23 | Pending | -- | -- | -- |
| 10/19/2023 10/19/23 | For Sale | $425,000 | -- | $145 / Sq Ft |
Tax History Compared to Growth
Tax History
| Year | Tax Paid | Tax Assessment Tax Assessment Total Assessment is a certain percentage of the fair market value that is determined by local assessors to be the total taxable value of land and additions on the property. | Land | Improvement |
|---|---|---|---|---|
| 2023 | $5,061 | $369,300 | $120,000 | $249,300 |
| 2022 | $4,220 | $368,600 | $120,000 | $248,600 |
| 2021 | $4,152 | $308,200 | $68,000 | $240,200 |
| 2020 | $4,157 | $304,400 | $68,000 | $236,400 |
| 2019 | $4,202 | $289,700 | $68,000 | $221,700 |
| 2018 | $4,102 | $278,700 | $60,500 | $218,200 |
| 2017 | $3,868 | $246,000 | $60,500 | $185,500 |
| 2016 | $3,762 | $236,800 | $60,500 | $176,300 |
| 2015 | $3,684 | $226,700 | $50,400 | $176,300 |
| 2014 | -- | $198,400 | $50,400 | $148,000 |
Agents Affiliated with this Home
-
Shirlynn LaChapelle

Seller's Agent in 2023
Shirlynn LaChapelle
Bridge Realty, LLC
(612) 382-0431
3 in this area
6 Total Sales
-
Steve Smillie

Buyer's Agent in 2023
Steve Smillie
Edina Realty, Inc.
(651) 336-4508
1 in this area
293 Total Sales
Map
Source: NorthstarMLS
MLS Number: 6443717
APN: 15-119-21-22-0038
- 9309 Loch Lomond Ln
- 9049 Prestwick Cir N
- 8950 Glen Edin Ln
- 4922 93rd Way N
- 8731 Loch Lomond Blvd
- 8742 Kilbirnie Terrace
- 9149 Farnsworth Ave N
- 5326 89th Crescent Cir N
- 8700 Kilbirnie Terrace
- 8805 Inverness Terrace
- 9282 Dunbar Knoll Cir N
- 3633 91st Crescent N
- 5275 94th Ln N
- 5310 94th Ln N
- 9128 Cambridge Ave
- 8949 Cambridge Ct
- 9225 Ashley Terrace
- 8930 Woodhall Crossing N
- 9538 Scott Cir N
- 8935 Regent Pkwy
- 9115 Loch Lomond Blvd
- 9109 Loch Lomond Blvd
- 9121 Loch Lomond Blvd
- 9048 Moorland Chase
- 9209 Nantwick Ridge
- 9103 Loch Lomond Blvd
- 9054 Moorland Chase
- 9042 Moorland Chase
- 9120 Loch Lomond Blvd
- 9114 Loch Lomond Blvd
- 9126 Loch Lomond Blvd
- 9051 Loch Lomond Blvd
- 9108 Loch Lomond Blvd
- 9200 Nantwick Ridge
- 9036 Moorland Chase
- 9132 Nantwick Ridge
- 9102 Loch Lomond Blvd
- 9106 Nantwick Ridge
- 9200 Loch Lomond Blvd
- 9126 Nantwick Ridge
