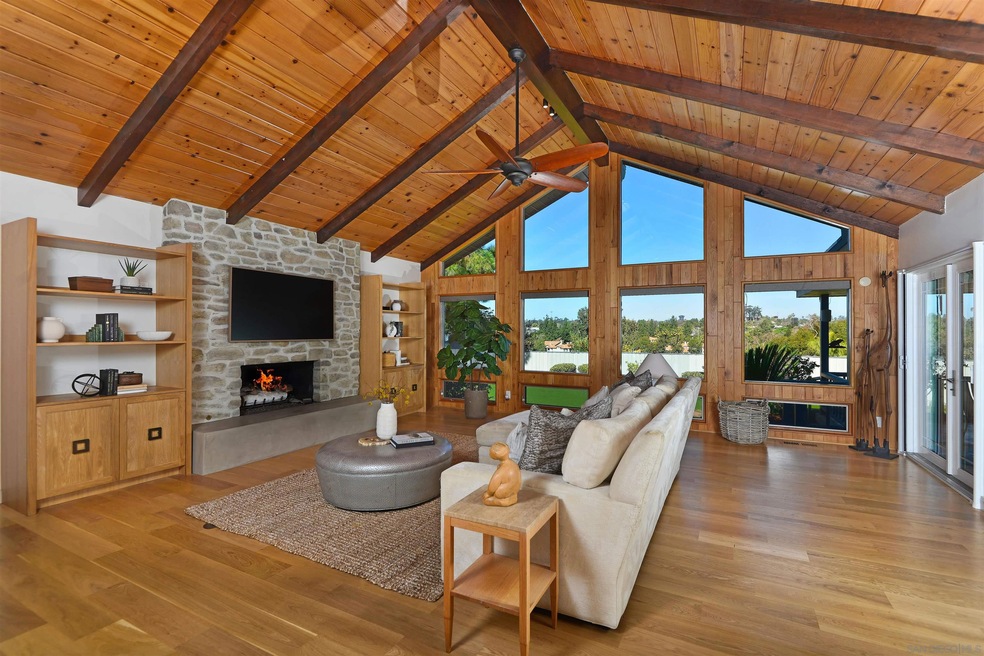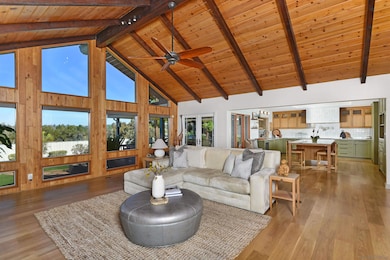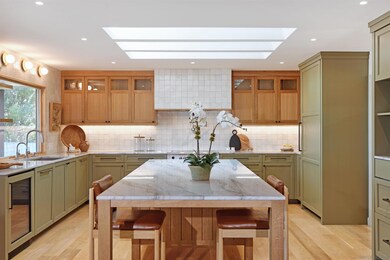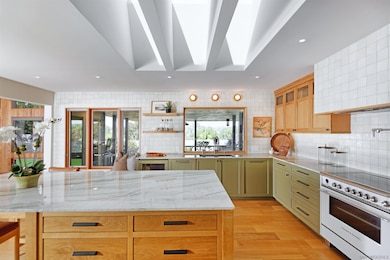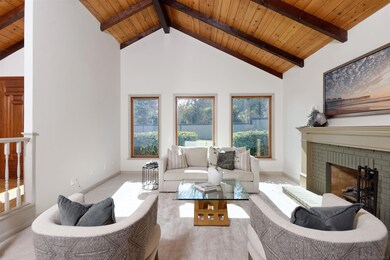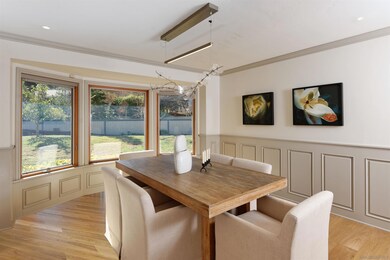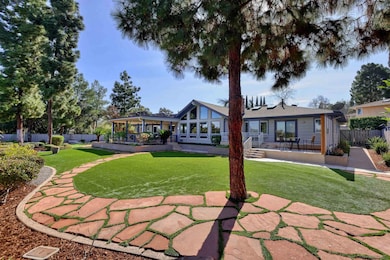
9116 Brier Rd La Mesa, CA 91942
Fletcher Hills NeighborhoodHighlights
- RV Access or Parking
- Solar Power System
- Family Room with Fireplace
- Grossmont High School Rated A
- 0.48 Acre Lot
- Wood Flooring
About This Home
As of February 2025Unique opportunity to purchase this highly improved and lovingly maintained single level California Ranch style home in the wooded Briercrest neighborhood of La Mesa! Situated on a 20Kft lot, in a peaceful setting at the end of a long concrete paver driveway, this very special property offers total privacy with an open floorplan flooded with natural light. Features include: 15 ft beam ceilings, multiple fireplaces, custom built-in cabinetry, hardwood floors, and a “great room” connected to a spectacular new high-end kitchen. Entertain friends and family under the covered lanai with built-in BBQ console (outdoor kitchen) with stainless equipment and granite counter tops. Efficiency improvements include newer HVAC, tankless water heater, rainwater capture tanks, owned solar and artificial turf. In addition, optional room for a boat or RV. Enjoy a convenient location in Fletcher Hills within close proximity to Mt. Helix, hospitals, schools and shopping. 4th bedroom is optional den/office.
Home Details
Home Type
- Single Family
Est. Annual Taxes
- $13,795
Year Built
- Built in 1980
Lot Details
- 0.48 Acre Lot
- Partially Fenced Property
- Level Lot
Parking
- 2 Car Attached Garage
- Garage Door Opener
- Driveway with Pavers
- RV Access or Parking
Home Design
- Asphalt Roof
- Wood Siding
Interior Spaces
- 2,850 Sq Ft Home
- 1-Story Property
- Central Vacuum
- Built-In Features
- Formal Entry
- Family Room with Fireplace
- 2 Fireplaces
- Family Room Off Kitchen
- Living Room with Fireplace
- Formal Dining Room
- Home Office
- Park or Greenbelt Views
- Crawl Space
- Laundry Room
Kitchen
- Breakfast Area or Nook
- Double Oven
- Built-In Range
- Free-Standing Range
- Range Hood
- Microwave
- Ice Maker
- Dishwasher
- Disposal
Flooring
- Wood
- Wall to Wall Carpet
Bedrooms and Bathrooms
- 4 Bedrooms
- Walk-In Closet
Utilities
- Zoned Heating and Cooling
- High Efficiency Heating System
- Vented Exhaust Fan
- Water Filtration System
- Water Purifier
Additional Features
- Solar Power System
- Outdoor Grill
Listing and Financial Details
- Assessor Parcel Number 490-402-270-00
Ownership History
Purchase Details
Home Financials for this Owner
Home Financials are based on the most recent Mortgage that was taken out on this home.Purchase Details
Home Financials for this Owner
Home Financials are based on the most recent Mortgage that was taken out on this home.Purchase Details
Home Financials for this Owner
Home Financials are based on the most recent Mortgage that was taken out on this home.Purchase Details
Purchase Details
Purchase Details
Purchase Details
Purchase Details
Purchase Details
Purchase Details
Similar Homes in La Mesa, CA
Home Values in the Area
Average Home Value in this Area
Purchase History
| Date | Type | Sale Price | Title Company |
|---|---|---|---|
| Grant Deed | $1,735,000 | Consumers Title | |
| Grant Deed | $950,000 | Lawyers Title | |
| Interfamily Deed Transfer | -- | Stewart Title Of Ca Inc | |
| Interfamily Deed Transfer | -- | Stewart Title | |
| Interfamily Deed Transfer | -- | None Available | |
| Interfamily Deed Transfer | -- | Stewart Title Of Ca Inc | |
| Interfamily Deed Transfer | -- | Stewart Title Of Ca Inc | |
| Grant Deed | $725,000 | Stewart Title Company | |
| Interfamily Deed Transfer | -- | -- | |
| Interfamily Deed Transfer | -- | -- | |
| Quit Claim Deed | -- | -- | |
| Interfamily Deed Transfer | -- | Stewart Title Company |
Mortgage History
| Date | Status | Loan Amount | Loan Type |
|---|---|---|---|
| Previous Owner | $388,000 | New Conventional | |
| Previous Owner | $350,000 | Credit Line Revolving | |
| Previous Owner | $160,000 | Credit Line Revolving | |
| Previous Owner | $254,340 | Unknown | |
| Previous Owner | $47,000 | Credit Line Revolving | |
| Previous Owner | $253,348 | Unknown | |
| Previous Owner | $256,000 | Unknown |
Property History
| Date | Event | Price | Change | Sq Ft Price |
|---|---|---|---|---|
| 02/28/2025 02/28/25 | Sold | $1,735,000 | +18.4% | $609 / Sq Ft |
| 02/11/2025 02/11/25 | Pending | -- | -- | -- |
| 02/05/2025 02/05/25 | For Sale | $1,465,000 | +54.2% | $514 / Sq Ft |
| 06/16/2017 06/16/17 | Sold | $950,000 | -9.4% | $302 / Sq Ft |
| 05/29/2017 05/29/17 | Pending | -- | -- | -- |
| 04/30/2017 04/30/17 | For Sale | $1,049,000 | -- | $333 / Sq Ft |
Tax History Compared to Growth
Tax History
| Year | Tax Paid | Tax Assessment Tax Assessment Total Assessment is a certain percentage of the fair market value that is determined by local assessors to be the total taxable value of land and additions on the property. | Land | Improvement |
|---|---|---|---|---|
| 2025 | $13,795 | $1,102,548 | $534,703 | $567,845 |
| 2024 | $13,795 | $1,080,930 | $524,219 | $556,711 |
| 2023 | $13,397 | $1,059,737 | $513,941 | $545,796 |
| 2022 | $13,226 | $1,038,959 | $503,864 | $535,095 |
| 2021 | $13,042 | $1,018,588 | $493,985 | $524,603 |
| 2020 | $12,662 | $1,008,144 | $488,920 | $519,224 |
| 2019 | $12,447 | $988,378 | $479,334 | $509,044 |
| 2018 | $12,179 | $968,999 | $469,936 | $499,063 |
| 2017 | $6,293 | $473,489 | $229,628 | $243,861 |
| 2016 | $6,132 | $464,206 | $225,126 | $239,080 |
| 2015 | $6,077 | $457,234 | $221,745 | $235,489 |
| 2014 | -- | $448,279 | $217,402 | $230,877 |
Agents Affiliated with this Home
-
Robert Andrews

Seller's Agent in 2025
Robert Andrews
Compass
(619) 517-4404
1 in this area
35 Total Sales
-
Laura Lothian

Buyer's Agent in 2025
Laura Lothian
eXp Realty of Southern California, Inc.
(619) 540-7744
3 in this area
101 Total Sales
-
V
Seller's Agent in 2017
Vicki Dutch-Jones
Coldwell Banker West
-
M
Seller Co-Listing Agent in 2017
Marnelle Leathers
Coldwell Banker West
-
T
Buyer's Agent in 2017
Terri Andrews
Pacific Sotheby's Int'l Realty
Map
Source: San Diego MLS
MLS Number: 250018078
APN: 490-402-27
- 5654 Amaya Dr Unit 150
- 5750 Amaya Dr Unit 10
- 9360 Monona Dr
- 9303 Fuerte Dr
- 9310 Wister Dr
- 6130 Howell Dr
- 0 El Granito Ave Unit PTP2407205
- 8706 Delta St
- 0 Grossmont Unit PTP2505998
- 6330 Blanchard Rd
- 6237 Falmouth Dr
- 8715 Blue Lake Dr
- 6232 Lake Athabaska Place
- 188 Garden Grove Ln
- 6212 Lake Ariana Ave
- 6250 Primrose Dr
- 9542 Ridgecrest Dr
- 5855 Kappa St
- 282 Garfield Ave
- 8455 Nentra St
