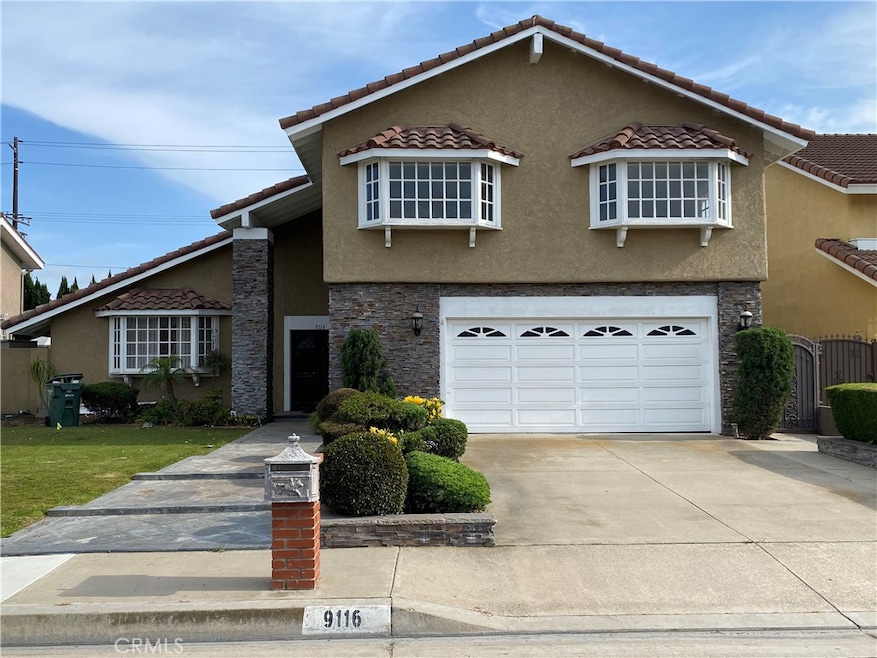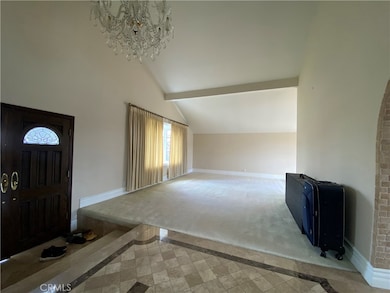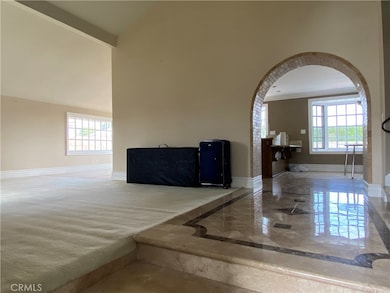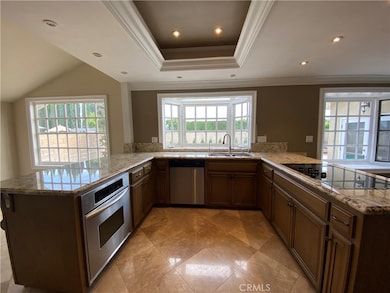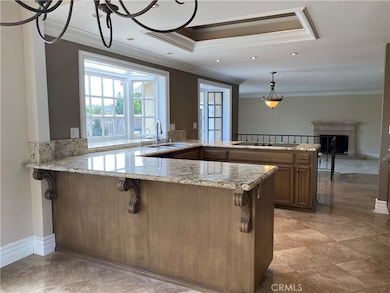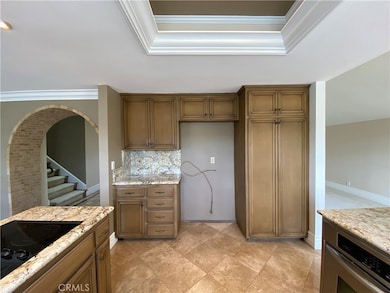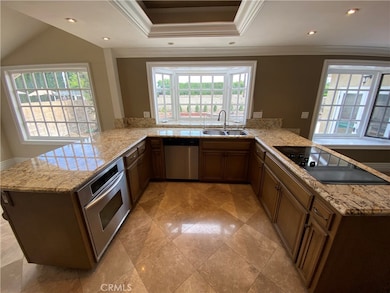9116 Mcbride River Ave Fountain Valley, CA 92708
Highlights
- Wine Cellar
- In Ground Pool
- Open Floorplan
- Courreges (Roch) Elementary School Rated A
- Updated Kitchen
- Cathedral Ceiling
About This Home
THIS BEAUTIFULLY RENOVATED SPACIOUS SINGLE-FAMILY RESIDENCE IS LOCATED IN THE DESIRABLE CITY OF FOUNTAIN VALLEY WITHIN A HIGHLY SOUGHT-AFTER SCHOOL DISTRICT...THIS SPACIOUS RESIDENCE OFFERS 4 BEDROOMS AND 3 BATHROOMS SITUATED ON A APPROXIMATELY 2,626 SQFT OF LIVING SPACE ON A 7,200 SQFT LOT WITH ONE BEDROOM DOWNSTAIRS. ALSO PROVIDES PLENTY OF ROOM FOR OUTDOOR ACTIVITIES, GENEROUSLY LANDSCAPED LARGE BACKYARD BOASTS A PRIVATE POOL & SPA FOR FAMILY GATHERING AND RECREATION…GARDNER AND POOL SERVICES INCLUDED… THOUGHTFULLY RENOVATED OPEN KITCHEN WITH BAY WINDOW GIVES NATURAL BRIGHT LIGHT AND AIRY OPEN FEELING, SEPARATE DINING AREA, STAINLESS STEEL APPLIANCES, BEAUTIFULLY REMODELED BATHROOMS, TILE AND CARPET FLOORING THROUGHOUT, EXPANDED FAMILY ROOM INCLUDES A FIREPLACE, UPSTAIRS TWO BEDROOMS WERE EXPANDED TO SPACIOUS LARGE BEDROOMS WITH WALK-IN CLOSETS…MUCH MORE…THIS HOME SITUATED IN A QUITE NEIGHBORHOOD, WITHIN THE WELL-GRADED FOUNTAIN VALLEY SCHOOL DISTRICT, BEYOND THE HOME ITSELF THE CONVENIENT LOCATION OFFERS PROXIMITY TO THE LOCAL SHOPPING CENTER, DINING, SPORT PARK AND FOUNTAIN VALLEY RECREATION CENTER…DON’T MISS OUT ON THIS NEWLY RENOVATED RENTAL HOME OPPORTUNITY IN THE HEART OF FOUNTAIN VALLEY!
Listing Agent
First Property RE & Management Brokerage Phone: 714-743-9921 License #01460092
Home Details
Home Type
- Single Family
Est. Annual Taxes
- $5,267
Year Built
- Built in 1977
Lot Details
- 7,219 Sq Ft Lot
- Block Wall Fence
- Front and Back Yard Sprinklers
- Lawn
- Garden
- Back and Front Yard
Parking
- 2 Car Direct Access Garage
- Rear-Facing Garage
- Single Garage Door
- Driveway
- On-Street Parking
Home Design
- Clay Roof
- Pre-Cast Concrete Construction
- Stucco
Interior Spaces
- 2,626 Sq Ft Home
- 2-Story Property
- Open Floorplan
- Cathedral Ceiling
- Blinds
- Bay Window
- Wine Cellar
- Family Room with Fireplace
- Living Room
- Dining Room
Kitchen
- Updated Kitchen
- Eat-In Kitchen
- Breakfast Bar
- Electric Oven
- Electric Cooktop
- Dishwasher
- Granite Countertops
- Disposal
Flooring
- Carpet
- Laminate
- Tile
Bedrooms and Bathrooms
- 4 Bedrooms | 1 Main Level Bedroom
- Walk-In Closet
- Remodeled Bathroom
- 3 Full Bathrooms
- Granite Bathroom Countertops
- Dual Vanity Sinks in Primary Bathroom
- Bathtub with Shower
- Walk-in Shower
- Exhaust Fan In Bathroom
Laundry
- Laundry Room
- Laundry in Garage
Home Security
- Carbon Monoxide Detectors
- Fire and Smoke Detector
Pool
- In Ground Pool
- In Ground Spa
- Fence Around Pool
Outdoor Features
- Exterior Lighting
Schools
- Courreges Elementary School
- Fulton Middle School
- Fountain Valley High School
Utilities
- Central Heating
- Natural Gas Connected
- Water Heater
Community Details
- No Home Owners Association
Listing and Financial Details
- Security Deposit $5,600
- Rent includes gardener, pool
- 12-Month Minimum Lease Term
- Available 6/1/25
- Tax Lot 9
- Tax Tract Number 9459
- Assessor Parcel Number 15716525
- Seller Considering Concessions
Map
Source: California Regional Multiple Listing Service (CRMLS)
MLS Number: PW25113920
APN: 157-165-25
- 9100 Blair River Cir
- 18439 Colville St
- 18250 Devonwood Cir
- 201 Road Runner Ln
- 209 Road Runner Ln
- 105 Crow Ln
- 18186 Santa Joanana
- 130 Sumac Ln
- 127 Sumac Ln
- 18566 Santa Andrea St
- 124 Sumac Ln
- 126 Sumac Ln
- 126 Pecan Ln
- 120 Laburnam Ln
- 8956 Swallow Ave
- 9320 Talbert Ave Unit 210
- 120 Sumac Ln
- 112 Parrot Ln
- 110 Sumac Ln
- 313 Magpie Ln
