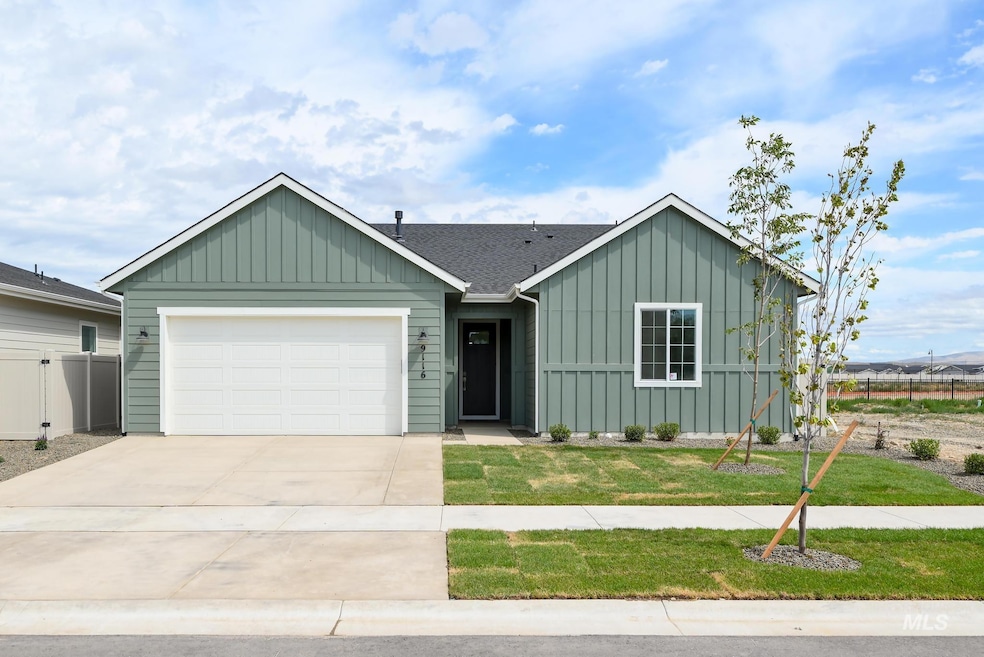
$415,000
- 3 Beds
- 2 Baths
- 1,500 Sq Ft
- 11944 W Gambrell St
- Star, ID
Beautifully Updated, Move-in Ready home in the heart of Star features a spacious layout with vaulted ceilings & a light, airy, open feel. The kitchen gleams with warm birch cabinets, stone counters & ample storage, flowing seamlessly into the dining and living areas—perfect for entertaining or relaxing— and a large flex space that serves as a hobby room, dining room, or 'whatever you need room
Shawna Cantley Silvercreek Realty Group






