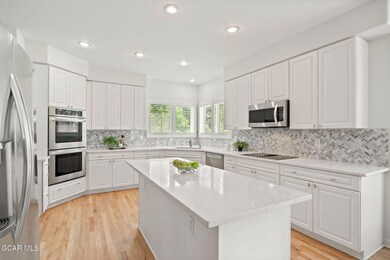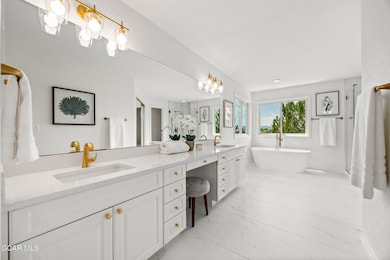
9117 Buck Hill Dr Highlands Ranch, CO 80126
Northridge NeighborhoodEstimated payment $7,895/month
Highlights
- Hot Property
- Landscaped Professionally
- Newly Painted Property
- Cougar Run Elementary School Rated A-
- Deck
- Multiple Fireplaces
About This Home
SITTING ON THE GOLF COURSE with both **mountain and city views**, this 4 bed, 3 bath home with recent updates and NEW ROOF is within a mountain country club, yet close to shops, restaurants and all the amenities you need. Over 15 miles of private trails in the 819 acres of the Willow Springs Open Space beckon you to start your adventure. If mountain biking, hiking, snowshoeing and cross country skiing on the trails is not enough for you, then walk to Red Rock Country Club and play on one of the most scenic courses in the area. After a day full of activities, experience the fine dining at the Club's restaurant.
Home Details
Home Type
- Single Family
Est. Annual Taxes
- $8,073
Year Built
- Built in 1996 | Remodeled
Lot Details
- 0.34 Acre Lot
- Cul-De-Sac
- Landscaped Professionally
- Paved or Partially Paved Lot
- Level Lot
- Front and Back Yard Sprinklers
- Few Trees
- Back and Front Yard
HOA Fees
- $56 Monthly HOA Fees
Parking
- 3 Car Attached Garage
Home Design
- Newly Painted Property
- Frame Construction
Interior Spaces
- 5,101 Sq Ft Home
- 2-Story Property
- Multiple Fireplaces
- Family Room with Fireplace
- Living Room with Fireplace
- Dining Room
- Loft
Kitchen
- Oven
- Range
- Microwave
- Dishwasher
- Disposal
Flooring
- Wood
- Carpet
Bedrooms and Bathrooms
- 5 Bedrooms
- Walk-In Closet
Laundry
- Laundry Room
- Laundry on main level
- Washer and Dryer
Utilities
- Air Conditioning
- Forced Air Heating System
- Heating System Uses Natural Gas
- Natural Gas Connected
- Propane Needed
- Water Tap Fee Is Paid
- Cable TV Available
Additional Features
- Deck
- Property is near a golf course
Community Details
- Out Of Area Subdivision
Listing and Financial Details
- Assessor Parcel Number 222912101050
Map
Home Values in the Area
Average Home Value in this Area
Tax History
| Year | Tax Paid | Tax Assessment Tax Assessment Total Assessment is a certain percentage of the fair market value that is determined by local assessors to be the total taxable value of land and additions on the property. | Land | Improvement |
|---|---|---|---|---|
| 2024 | $8,073 | $96,050 | $15,540 | $80,510 |
| 2023 | $8,689 | $96,050 | $15,540 | $80,510 |
| 2022 | $5,831 | $63,820 | $11,200 | $52,620 |
| 2021 | $6,064 | $63,820 | $11,200 | $52,620 |
| 2020 | $5,580 | $60,170 | $10,730 | $49,440 |
| 2019 | $5,601 | $60,170 | $10,730 | $49,440 |
| 2018 | $5,483 | $58,020 | $10,850 | $47,170 |
| 2017 | $4,993 | $58,020 | $10,850 | $47,170 |
| 2016 | $5,113 | $58,320 | $11,600 | $46,720 |
| 2015 | $5,223 | $58,320 | $11,600 | $46,720 |
| 2014 | $4,925 | $50,780 | $10,270 | $40,510 |
Property History
| Date | Event | Price | Change | Sq Ft Price |
|---|---|---|---|---|
| 07/18/2025 07/18/25 | For Sale | $1,295,000 | 0.0% | $254 / Sq Ft |
| 07/17/2025 07/17/25 | Off Market | $1,295,000 | -- | -- |
| 06/25/2025 06/25/25 | For Sale | $1,295,000 | -- | $254 / Sq Ft |
Purchase History
| Date | Type | Sale Price | Title Company |
|---|---|---|---|
| Joint Tenancy Deed | $385,212 | Land Title | |
| Warranty Deed | $321,900 | -- |
Mortgage History
| Date | Status | Loan Amount | Loan Type |
|---|---|---|---|
| Open | $256,735 | New Conventional | |
| Closed | $188,000 | Credit Line Revolving | |
| Closed | $301,500 | Unknown | |
| Closed | $288,900 | No Value Available |
About the Listing Agent

Throughout my collective real estate experience in Colorado and Arizona, I believe that every day is another opportunity to grow, and rise to the occasion for my clients. I recognize that buying or selling is a deeply personal endeavor, one that compels us to reinvent and reimagine our lives through the places we call home. Guided by this understanding, I am committed to provide the advice, expertise, and support our clients need to continually rekindle their vision for the future — no matter
Clare's Other Listings
Source: Grand County Board of REALTORS®
MLS Number: 25-910
APN: 2229-121-01-050
- 8982 Miners Place
- 9251 Sand Hill Trail
- 3970 White Bay Dr
- 8906 Miners Dr
- 4253 Lark Sparrow St
- 9141 Roundtree Dr
- 9325 Lark Sparrow Dr
- 4501 Whitehall Ln
- 3491 Cascina Place Unit D
- 9346 Lark Sparrow Dr
- 3454 Cascina Place Unit D
- 8958 Forrest Dr
- 9374 Loggia St Unit D
- 4630 Whitehall Ln
- 3370 Cascina Cir Unit D
- 3350 Cascina Cir Unit D
- 3437 Rosato Dr Unit C
- 4708 Rock Pipit Ct
- 9228 Sori Ln
- 9246 Sori Ln
- 9292 Sand Hill Trail
- 8816 Miners Place
- 3435 Cranston Cir
- 4526 Copeland Cir Unit 202
- 4430 Copeland Lp Unit ID1045094P
- 74 Falcon Hills Dr
- 9659 Dunning Cir
- 8470 S Little Rock Way Unit 101
- 8338 Stonybridge Cir
- 9995 Strathfield Ln
- 9246 Sugarstone Cir
- 8419 Stonybridge Cir
- 10039 Heatherwood Place
- 8305 S Harvest Ln
- 4504 E Lyndenwood Cir
- 4892 Waldenwood Dr
- 8637 Gold Peak Dr Unit B
- 2797 E Nichols Cir
- 6700 Palomino Pkwy
- 7724 S Steele St Unit 82





