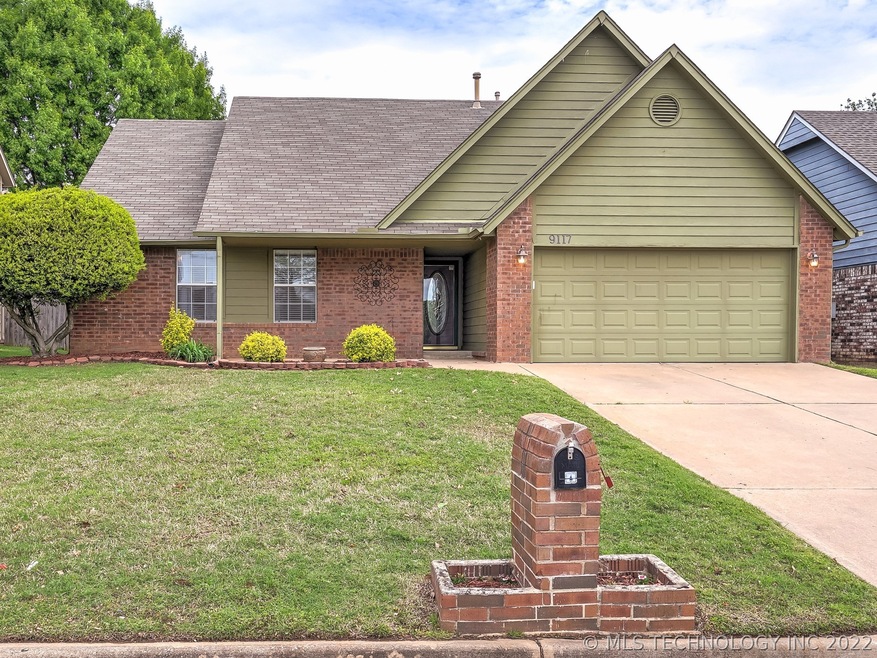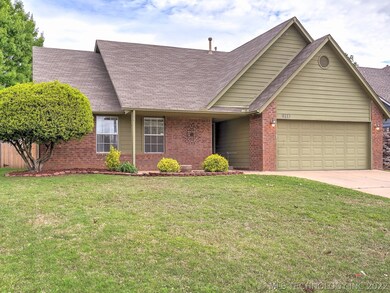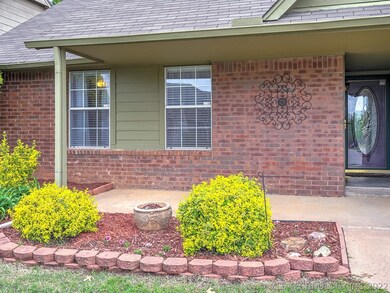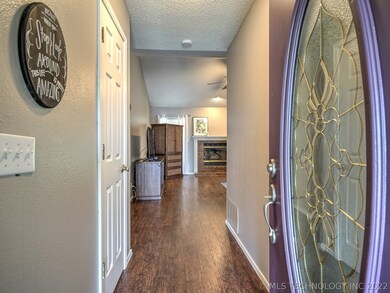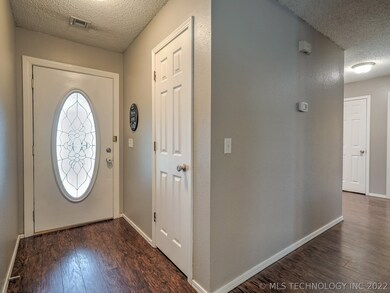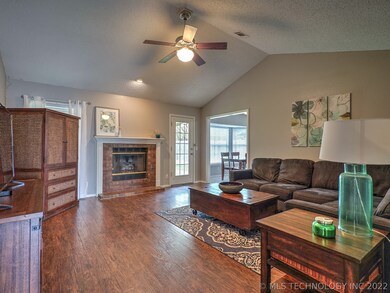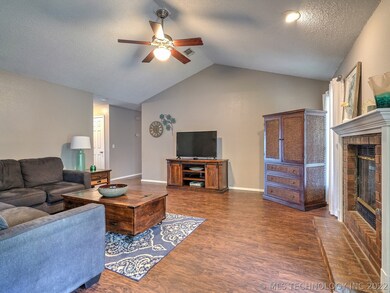
9117 E 96th St Tulsa, OK 74133
Ridge Pointe NeighborhoodHighlights
- Deck
- Vaulted Ceiling
- No HOA
- Cedar Ridge Elementary School Rated A-
- Granite Countertops
- Covered patio or porch
About This Home
As of November 2021This updated and beautifully maintained 3 bed 2 bath, Union school district home greets you with vaulted ceilings and wood flooring in main living as soon as you enter. Granite kitchen counters and stainless steel appliances, 2" blinds throughout, spacious master bed and bath, covered back patio, deck with pergola, ideally sized back yard - and best of all, attractively priced!
Last Agent to Sell the Property
Keller Williams Advantage License #173102 Listed on: 04/15/2020

Home Details
Home Type
- Single Family
Est. Annual Taxes
- $2,171
Year Built
- Built in 1992
Lot Details
- 6,900 Sq Ft Lot
- South Facing Home
- Property is Fully Fenced
- Privacy Fence
Parking
- 2 Car Attached Garage
Home Design
- Brick Exterior Construction
- Slab Foundation
- Wood Frame Construction
- Fiberglass Roof
- Asphalt
Interior Spaces
- 1,436 Sq Ft Home
- 1-Story Property
- Vaulted Ceiling
- Ceiling Fan
- Fireplace With Glass Doors
- Gas Log Fireplace
- Insulated Windows
- Aluminum Window Frames
- Washer and Gas Dryer Hookup
Kitchen
- Oven
- Gas Range
- Microwave
- Plumbed For Ice Maker
- Dishwasher
- Granite Countertops
- Disposal
Flooring
- Carpet
- Laminate
- Tile
Bedrooms and Bathrooms
- 3 Bedrooms
- 2 Full Bathrooms
Home Security
- Storm Doors
- Fire and Smoke Detector
Eco-Friendly Details
- Energy-Efficient Windows
Outdoor Features
- Deck
- Covered patio or porch
- Rain Gutters
Schools
- Cedar Ridge Elementary School
- Union High School
Utilities
- Zoned Heating and Cooling
- Heating System Uses Gas
- Programmable Thermostat
- Gas Water Heater
- Phone Available
- Cable TV Available
Community Details
- No Home Owners Association
- Cedar Ridge Park Ii Subdivision
Listing and Financial Details
- Home warranty included in the sale of the property
Ownership History
Purchase Details
Home Financials for this Owner
Home Financials are based on the most recent Mortgage that was taken out on this home.Purchase Details
Home Financials for this Owner
Home Financials are based on the most recent Mortgage that was taken out on this home.Purchase Details
Home Financials for this Owner
Home Financials are based on the most recent Mortgage that was taken out on this home.Purchase Details
Home Financials for this Owner
Home Financials are based on the most recent Mortgage that was taken out on this home.Purchase Details
Home Financials for this Owner
Home Financials are based on the most recent Mortgage that was taken out on this home.Purchase Details
Purchase Details
Purchase Details
Purchase Details
Purchase Details
Similar Homes in Tulsa, OK
Home Values in the Area
Average Home Value in this Area
Purchase History
| Date | Type | Sale Price | Title Company |
|---|---|---|---|
| Quit Claim Deed | -- | Apex Title | |
| Quit Claim Deed | -- | Apex Title | |
| Warranty Deed | $190,000 | Apex Ttl & Closing Serviecs | |
| Warranty Deed | $159,000 | Firstitle & Abstract Svcs In | |
| Warranty Deed | $137,000 | First American Title & Abstr | |
| Warranty Deed | $119,000 | -- | |
| Quit Claim Deed | -- | -- | |
| Interfamily Deed Transfer | -- | -- | |
| Warranty Deed | $112,500 | Delta Title & Escrow | |
| Deed | $85,000 | -- |
Mortgage History
| Date | Status | Loan Amount | Loan Type |
|---|---|---|---|
| Open | $142,500 | New Conventional | |
| Closed | $142,500 | New Conventional | |
| Previous Owner | $125,000 | New Conventional | |
| Previous Owner | $129,651 | FHA | |
| Previous Owner | $136,156 | FHA | |
| Previous Owner | $30,000 | Stand Alone Second |
Property History
| Date | Event | Price | Change | Sq Ft Price |
|---|---|---|---|---|
| 11/10/2021 11/10/21 | Sold | $190,000 | +0.8% | $141 / Sq Ft |
| 10/07/2021 10/07/21 | Pending | -- | -- | -- |
| 10/07/2021 10/07/21 | For Sale | $188,500 | +18.6% | $140 / Sq Ft |
| 06/15/2020 06/15/20 | Sold | $159,000 | 0.0% | $111 / Sq Ft |
| 04/15/2020 04/15/20 | Pending | -- | -- | -- |
| 04/15/2020 04/15/20 | For Sale | $159,000 | -- | $111 / Sq Ft |
Tax History Compared to Growth
Tax History
| Year | Tax Paid | Tax Assessment Tax Assessment Total Assessment is a certain percentage of the fair market value that is determined by local assessors to be the total taxable value of land and additions on the property. | Land | Improvement |
|---|---|---|---|---|
| 2024 | $2,806 | $23,042 | $3,453 | $19,589 |
| 2023 | $2,806 | $21,945 | $3,511 | $18,434 |
| 2022 | $2,784 | $20,900 | $3,558 | $17,342 |
| 2021 | $2,225 | $16,490 | $3,355 | $13,135 |
| 2020 | $2,098 | $15,774 | $3,558 | $12,216 |
| 2019 | $2,171 | $15,774 | $3,558 | $12,216 |
| 2018 | $2,166 | $15,774 | $3,558 | $12,216 |
| 2017 | $2,082 | $15,070 | $3,399 | $11,671 |
| 2016 | $2,036 | $15,070 | $3,399 | $11,671 |
| 2015 | $2,058 | $15,070 | $3,399 | $11,671 |
| 2014 | $2,026 | $15,070 | $3,399 | $11,671 |
Agents Affiliated with this Home
-
Chris Zinn

Seller's Agent in 2021
Chris Zinn
Engel & Voelkers Tulsa
(918) 380-3599
11 in this area
432 Total Sales
-
Garrett Ayers
G
Buyer's Agent in 2021
Garrett Ayers
The Investors Broker
(918) 720-3256
1 in this area
24 Total Sales
-
Andrew Jones

Seller's Agent in 2020
Andrew Jones
Keller Williams Advantage
(918) 712-2252
1 in this area
137 Total Sales
Map
Source: MLS Technology
MLS Number: 2013591
APN: 75271-83-24-54360
- 9606 S 92nd Ave E
- 9528 S 93rd Ave E
- 9529 S 94th Ave E
- 9345 S 93rd Ave E
- 9345 S 94th Ave E
- 9533 S 88th Ave E
- 9908 S 95th Ave E
- 9306 S 94th Ave E
- 8803 E 95th St
- 9423 S 88th Ave E
- 9526 E 99th St
- 9515 E 99th Place
- 9227 S 95th Ave E
- 9222 S 92nd East Ave
- 5939 S 94th Place E
- 6263 S 92nd Ave E
- 6253 S 92nd Ave E
- 6257 S 92nd Ave E
- 10107 S 94th Place E
- 9207 S 92nd East Ave
