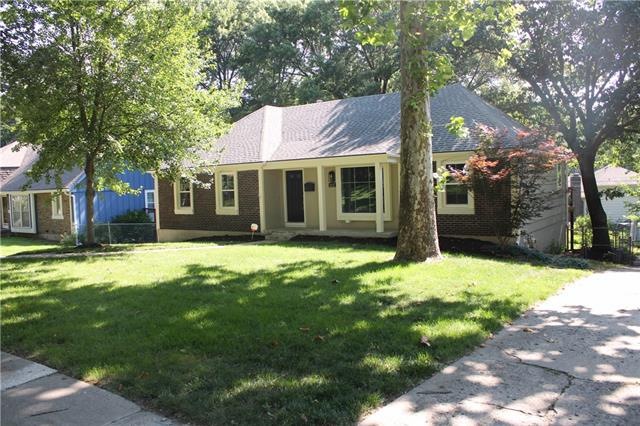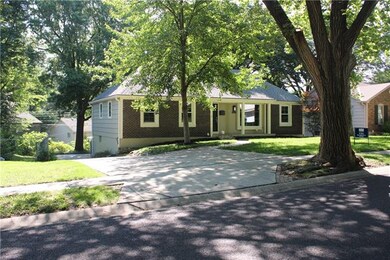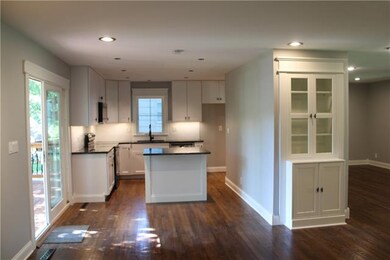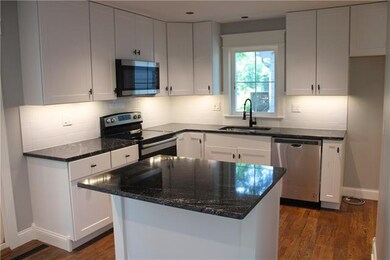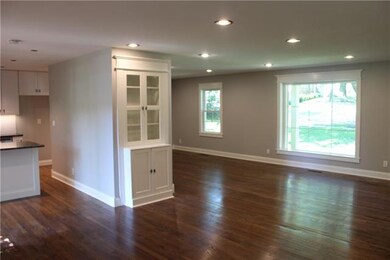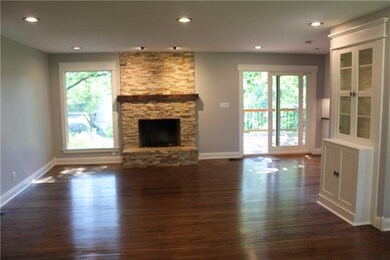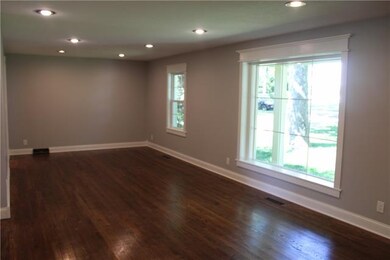
9117 Goddard St Overland Park, KS 66214
Elmhurst NeighborhoodEstimated Value: $329,000 - $397,724
Highlights
- Custom Closet System
- Deck
- Wood Flooring
- Shawnee Mission West High School Rated A-
- Vaulted Ceiling
- Main Floor Primary Bedroom
About This Home
As of July 2021Complete REHAB! This home feels brand new. All NEW kitchen including NEW cabinets, NEW kitchen island, NEW sink, and NEW hardwood flooring throughout the entire first floor.
The brand NEW deck is perfect for entertaining or hanging out with the family.
Walk into a NEWLY finished basement with a bedroom + full bathroom and a rec room.
This 4 bed 3 full bath home won't be on the market for long!
Home Details
Home Type
- Single Family
Est. Annual Taxes
- $4,212
Year Built
- Built in 1966
Lot Details
- 9,148
Parking
- 2 Car Attached Garage
- Garage Door Opener
Home Design
- Composition Roof
- Wood Siding
Interior Spaces
- Wet Bar: Granite Counters, Wood Floor
- Built-In Features: Granite Counters, Wood Floor
- Vaulted Ceiling
- Ceiling Fan: Granite Counters, Wood Floor
- Skylights
- Shades
- Plantation Shutters
- Drapes & Rods
- Great Room with Fireplace
- Formal Dining Room
Kitchen
- Kitchen Island
- Granite Countertops
- Laminate Countertops
Flooring
- Wood
- Wall to Wall Carpet
- Linoleum
- Laminate
- Stone
- Ceramic Tile
- Luxury Vinyl Plank Tile
- Luxury Vinyl Tile
Bedrooms and Bathrooms
- 4 Bedrooms
- Primary Bedroom on Main
- Custom Closet System
- Cedar Closet: Granite Counters, Wood Floor
- Walk-In Closet: Granite Counters, Wood Floor
- 3 Full Bathrooms
- Double Vanity
- Bathtub with Shower
Finished Basement
- Walk-Out Basement
- Basement Fills Entire Space Under The House
Outdoor Features
- Deck
- Enclosed patio or porch
Schools
- Apache Elementary School
- Sm West High School
Additional Features
- 9,148 Sq Ft Lot
- City Lot
- Central Heating and Cooling System
Community Details
- Westbrooke South Subdivision
Listing and Financial Details
- Assessor Parcel Number NP89400001-0037
Ownership History
Purchase Details
Home Financials for this Owner
Home Financials are based on the most recent Mortgage that was taken out on this home.Purchase Details
Home Financials for this Owner
Home Financials are based on the most recent Mortgage that was taken out on this home.Similar Homes in the area
Home Values in the Area
Average Home Value in this Area
Purchase History
| Date | Buyer | Sale Price | Title Company |
|---|---|---|---|
| Morey Sandra M | -- | Security 1St Title Llc | |
| Orscheln Nancy E | -- | Security 1St Title Llc |
Mortgage History
| Date | Status | Borrower | Loan Amount |
|---|---|---|---|
| Open | Morey Sandra M | $40,000 | |
| Open | Morey Sandra M | $272,000 | |
| Previous Owner | Paikowski Jeannette E | $107,500 | |
| Previous Owner | Paikowski Jeannette E | $10,000 | |
| Previous Owner | Paikowski Jeannette E | $99,113 |
Property History
| Date | Event | Price | Change | Sq Ft Price |
|---|---|---|---|---|
| 07/29/2021 07/29/21 | Sold | -- | -- | -- |
| 07/13/2021 07/13/21 | Pending | -- | -- | -- |
| 04/30/2021 04/30/21 | For Sale | $345,000 | +58.6% | $172 / Sq Ft |
| 07/31/2020 07/31/20 | Sold | -- | -- | -- |
| 06/30/2020 06/30/20 | Pending | -- | -- | -- |
| 06/29/2020 06/29/20 | For Sale | $217,500 | -- | $108 / Sq Ft |
Tax History Compared to Growth
Tax History
| Year | Tax Paid | Tax Assessment Tax Assessment Total Assessment is a certain percentage of the fair market value that is determined by local assessors to be the total taxable value of land and additions on the property. | Land | Improvement |
|---|---|---|---|---|
| 2024 | $4,212 | $43,597 | $7,526 | $36,071 |
| 2023 | $3,882 | $39,664 | $7,526 | $32,138 |
| 2022 | $3,750 | $38,571 | $7,526 | $31,045 |
| 2021 | $2,720 | $26,657 | $6,272 | $20,385 |
| 2020 | $2,490 | $24,438 | $4,827 | $19,611 |
| 2019 | $2,263 | $22,241 | $3,889 | $18,352 |
| 2018 | $2,175 | $21,286 | $3,889 | $17,397 |
| 2017 | $1,986 | $19,147 | $3,889 | $15,258 |
| 2016 | $1,954 | $18,526 | $3,889 | $14,637 |
| 2015 | $1,815 | $17,583 | $3,889 | $13,694 |
| 2013 | -- | $16,778 | $3,889 | $12,889 |
Agents Affiliated with this Home
-
Al Sien

Seller's Agent in 2021
Al Sien
Real Broker, LLC
(785) 329-9077
3 in this area
66 Total Sales
-
Nika Sien

Seller Co-Listing Agent in 2021
Nika Sien
Real Broker, LLC
(913) 575-8556
1 in this area
29 Total Sales
-
Dan O'Dell

Buyer's Agent in 2021
Dan O'Dell
Real Broker, LLC
(913) 599-6363
8 in this area
559 Total Sales
-
Karen L. Gilliland

Seller's Agent in 2020
Karen L. Gilliland
House of Real Estate, LLC
(913) 909-5880
6 in this area
222 Total Sales
-
Nathan McKinney
N
Seller Co-Listing Agent in 2020
Nathan McKinney
House of Real Estate, LLC
(913) 909-5880
2 in this area
42 Total Sales
Map
Source: Heartland MLS
MLS Number: 2318792
APN: NP89400001-0037
- 10616 W 90th St
- 10606 W 89th Terrace
- 9336 Goddard St
- 10319 W 92nd Place
- 10202 Moody Park Dr
- 9006 Mastin St
- 9408 Goddard St
- 9415 Bluejacket St
- 8761 Larsen St
- 9406 Switzer St
- 8885 Westbrooke Dr
- 8903 Mastin St
- 10009 W 88th Terrace
- 9724 W 91st St
- 11008 W 95th Terrace
- 8632 Larsen St
- 10120 W 96th St Unit F
- 9600 Perry Ln
- 10244 W 96th Terrace
- 8533 Stearns St
- 9117 Goddard St
- 9125 Goddard St
- 9109 Goddard St
- 9106 Larsen Dr
- 9112 Larsen Dr
- 9133 Goddard St
- 9101 Goddard St
- 10700 W 91st Terrace
- 9100 Larsen Dr
- 9118 Larsen Dr
- 10701 W 91st Terrace
- 9141 Goddard St
- 10624 W 92nd Place
- 10701 W 91st St
- 9122 Larsen Dr
- 10710 W 91st Terrace
- 9140 Goddard St
- 10711 W 91st Terrace
- 9107 Larsen Dr
- 9101 Larsen Dr
