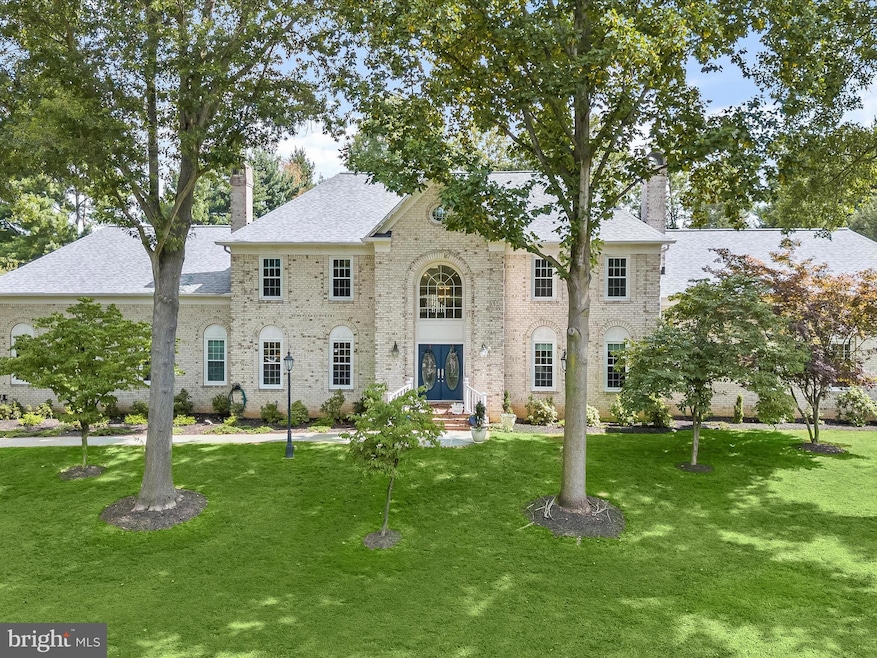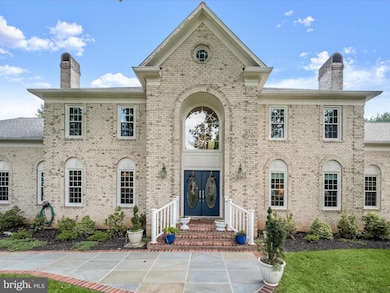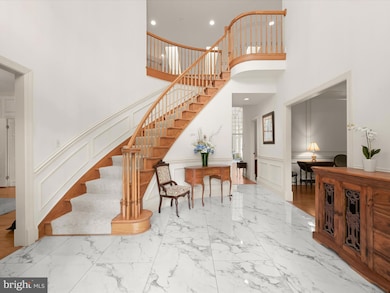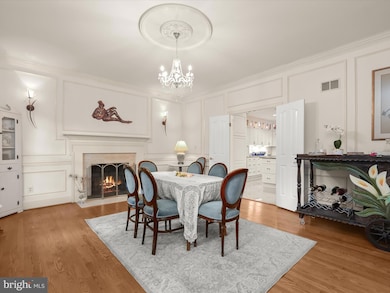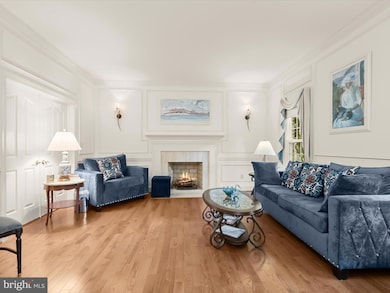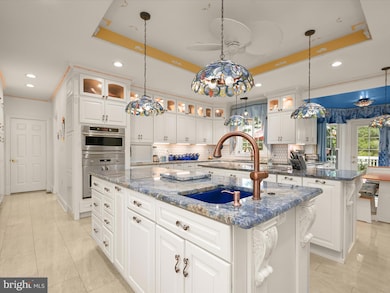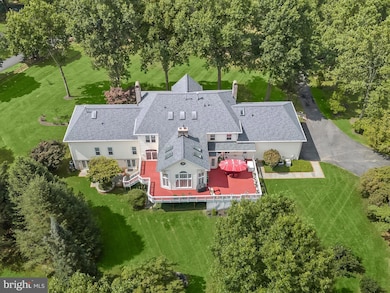9117 Goshen Valley Dr Gaithersburg, MD 20882
Estimated payment $8,858/month
Highlights
- Second Kitchen
- Eat-In Gourmet Kitchen
- Open Floorplan
- Laytonsville Elementary School Rated A-
- View of Trees or Woods
- Curved or Spiral Staircase
About This Home
HUGE RECENT UPGRADES-Goshen Valley is a well-kept secret with gorgeous homes 10 mins from the best shops in Montgomery Co at Milestone/Neelsville Center, I- 270, the MARC Train & GREAT Medical Care. The school system is a major draw w/a variety of options, including nearby Montgomery College & was voted #1 Most Diverse City In America. Restaurants, parks & outdoor amenities abound. Goshen Valley Dr is a beautiful street w/overreaching, shading oaks. Children ride bikes on a cul-de-sac & friendly neighbors chat taking walks. At 9117, a magnificent French colonial ivory brick mansion, with $600,000 OF NEW IMPROVEMENTS, incl. NEW KITCHEN, NEW ROOF, SKYLIGHTS, WINDOWS, DOORS, & LENNOX GAS FURNACE & NEWLY INSTALLED 3 TON CARRIER GAS FURNACE, 73 GL WATER HEATER & 2 ELECTRICAL PANELS IN THE GARAGE WITH A CONNECTION FOR A GENERATOR. With 2 large wings, the house sits impressively on the highest hill, from a 3-car garage to the 2-story entrance w/a marbleized porcelain tile floor. To the right, the living room has the 1ST Of 6 Fireplaces & hand-blown sconces lighting wainscoted walls & NEW HARDWOOD FLOORS. To the left is the dining rm & 2ND Fireplace, similar sconces & wainscoting. A curved staircase sees the 3RD Fireplace from above & new family rm w/3 skylights & bar cabinet. The chef’s dream kitchen w/all highly rated GE Monogram appliances has two 8 ft islands lit by 4 Tiffany-style chandeliers & all counters have rare Azul Bahia granite. The prep island w/a sink is conveniently next to the GE Monogram fridge/freezer, three 9 ft x 24” wide x 24” deep Kraft-Maid solid wood pantries & sturdy roll-out drawers. Beyond which are a10 ft mirrored coat closet, & wall cabinets. Across is a mudroom w/one of 3 washer/dryers & 2nd powder room (the first is off the entry hall). The kitchen's second island has a GE Monogram cooktop, retractable downdraft, warming drawer & solid wood Kraft-Maid soft-close drawers & dovetail corners for heavy pots & pans, & 2 two-tiered cutlery drawers. A fan sits in a tray ceiling w/hand stenciling. A whisper-quiet dishwasher & wall microwave/baking oven over a convection oven, also GE Monograms, & 2 Fisher Paykel crystal washers. The main sink & breakfast nook look out at a 27 SF deck. The solarium seen through high windows from the family rm features a 4TH Fireplace, four skylights, & three walls of tall arched windows. Multiple flowering trees & forest beyond provide privacy. The extensive first-floor primary bedroom suite has the 5TH Fireplace & new hardwood flooring; Double doors open to the extensively mirrored primary bathroom w/two 12-foot long sink counters NEWLY REFINISHED WHITE CABINETS & large central jacuzzi. To the right & left are two 10 ft walk-in closets, shower room with a stacking 2ND WASHER/DRYER & a toilet room with a bidet. A library with NEW HARDWOOD FLOORS, built-in bookcases on three walls, on the fourth wall a 7 ft picture window. UPSTAIRS THE FOUR LARGE BEDROOMS ALL HAVE NEW CARPETING, two full baths, All NEWLY REFINISHED WHITE CABINETS, one with a skylight & 3RD WASHER/DRYER. The enormous walkout fully finished lower level offers maximum versatility & functionality, perfect for multi-generational/au pair possibilities, with a sixth bedroom, second kitchen, TV wall with reclining chairs, hardwood floors, wainscoted walls, & the 6TH Fireplace across from the bedroom that looks out a picture window to the backyard. There is a carpeted exercise room or playroom w/a tropical mural, alongside the 4th full bathroom. Two pairs of French doors separate these rooms from a large party room, complete w/full kitchen. Three sets of glass French doors lead out to a "slate patio" & the backyard. Two large storage rooms round out the lower level. House & deck have 2x12 beams/joists, with French drains around the foundation providing maximum water & moisture prevention. All it needs is YOU! Click Documents Tab for All Upgrades
Open House Schedule
-
Sunday, November 23, 20251:00 to 3:00 pm11/23/2025 1:00:00 PM +00:0011/23/2025 3:00:00 PM +00:00HUGE RECENT UPGRADES-Goshen Valley is a well-kept secret w/gorgeous homes 10 mins from the best shops in Montgomery Co at Milestone/Neelsville Center, I- 270, MARC Train & GREAT Medical Care. The school system is a major draw w/a variety of options, incl. nearby Montgomery College & was voted #1 Most Diverse City In America. Restaurants, parks & outdoor amenities abound. Goshen Valley Dr is a beautiful street w/overreaching, shading oaks. Children ride bikes on a cul-de-sac, w/friendly neighborsAdd to Calendar
Home Details
Home Type
- Single Family
Est. Annual Taxes
- $14,037
Year Built
- Built in 1990
Lot Details
- 2 Acre Lot
- Split Rail Fence
- Wood Fence
- Landscaped
- Cleared Lot
- Partially Wooded Lot
- Back, Front, and Side Yard
- Property is in very good condition
- Property is zoned RE2
HOA Fees
- $30 Monthly HOA Fees
Parking
- 3 Car Attached Garage
- 10 Driveway Spaces
- Side Facing Garage
- Garage Door Opener
Property Views
- Woods
- Garden
Home Design
- Colonial Architecture
- Bump-Outs
- Brick Exterior Construction
- Block Foundation
- Frame Construction
- Shingle Roof
- Chimney Cap
Interior Spaces
- Property has 2 Levels
- Open Floorplan
- Wet Bar
- Central Vacuum
- Curved or Spiral Staircase
- Built-In Features
- Bar
- Chair Railings
- Crown Molding
- Tray Ceiling
- Cathedral Ceiling
- Ceiling Fan
- Skylights
- Recessed Lighting
- 6 Fireplaces
- Double Sided Fireplace
- Wood Burning Fireplace
- Fireplace With Glass Doors
- Marble Fireplace
- Stone Fireplace
- Fireplace Mantel
- Brick Fireplace
- Double Pane Windows
- Palladian Windows
- Bay Window
- Atrium Windows
- Transom Windows
- Double Door Entry
- French Doors
- Sliding Doors
- Atrium Doors
- Mud Room
- Great Room
- Family Room Off Kitchen
- Living Room
- Formal Dining Room
- Home Office
- Conservatory Room
- Storage Room
- Utility Room
- Home Gym
- Attic
Kitchen
- Eat-In Gourmet Kitchen
- Second Kitchen
- Breakfast Area or Nook
- Built-In Double Convection Oven
- Cooktop
- Built-In Microwave
- Extra Refrigerator or Freezer
- Ice Maker
- Dishwasher
- Kitchen Island
- Upgraded Countertops
- Disposal
Flooring
- Wood
- Carpet
- Ceramic Tile
- Luxury Vinyl Plank Tile
Bedrooms and Bathrooms
- En-Suite Bathroom
- Walk-In Closet
- In-Law or Guest Suite
- Soaking Tub
- Bathtub with Shower
- Walk-in Shower
Laundry
- Laundry Room
- Laundry on main level
- Stacked Washer and Dryer
Finished Basement
- Heated Basement
- Walk-Out Basement
- Interior and Exterior Basement Entry
- Sump Pump
- Shelving
- Basement Windows
Home Security
- Monitored
- Intercom
- Fire and Smoke Detector
Eco-Friendly Details
- Energy-Efficient Windows
Outdoor Features
- Deck
- Patio
- Exterior Lighting
- Rain Gutters
- Wrap Around Porch
Schools
- Laytonsville Elementary School
- Gaithersburg Middle School
- Gaithersburg High School
Utilities
- Forced Air Zoned Cooling and Heating System
- Vented Exhaust Fan
- Water Dispenser
- Well
- Natural Gas Water Heater
- On Site Septic
Community Details
- Association fees include common area maintenance, management
- Greenhills Farm HOA
- Greenhills Farm Subdivision
Listing and Financial Details
- Tax Lot 17
- Assessor Parcel Number 160102829342
Map
Home Values in the Area
Average Home Value in this Area
Tax History
| Year | Tax Paid | Tax Assessment Tax Assessment Total Assessment is a certain percentage of the fair market value that is determined by local assessors to be the total taxable value of land and additions on the property. | Land | Improvement |
|---|---|---|---|---|
| 2025 | $14,037 | $1,304,700 | -- | -- |
| 2024 | $14,037 | $1,151,500 | $0 | $0 |
| 2023 | $11,542 | $998,300 | $200,000 | $798,300 |
| 2022 | $10,683 | $966,733 | $0 | $0 |
| 2021 | $10,264 | $935,167 | $0 | $0 |
| 2020 | $9,882 | $903,600 | $230,000 | $673,600 |
| 2019 | $9,858 | $903,600 | $230,000 | $673,600 |
| 2018 | $9,868 | $903,600 | $230,000 | $673,600 |
| 2017 | $10,334 | $942,900 | $0 | $0 |
| 2016 | $9,057 | $910,767 | $0 | $0 |
| 2015 | $9,057 | $878,633 | $0 | $0 |
| 2014 | $9,057 | $846,500 | $0 | $0 |
Property History
| Date | Event | Price | List to Sale | Price per Sq Ft | Prior Sale |
|---|---|---|---|---|---|
| 11/06/2025 11/06/25 | Price Changed | $1,450,000 | -3.3% | $165 / Sq Ft | |
| 09/23/2025 09/23/25 | Price Changed | $1,499,999 | -1.6% | $171 / Sq Ft | |
| 09/05/2025 09/05/25 | Price Changed | $1,525,000 | -3.2% | $174 / Sq Ft | |
| 08/16/2025 08/16/25 | For Sale | $1,575,000 | +89.8% | $180 / Sq Ft | |
| 12/03/2018 12/03/18 | Sold | $830,000 | -2.3% | $94 / Sq Ft | View Prior Sale |
| 11/02/2018 11/02/18 | For Sale | $849,900 | +2.4% | $97 / Sq Ft | |
| 04/24/2016 04/24/16 | Off Market | $830,000 | -- | -- | |
| 12/04/2015 12/04/15 | For Sale | $1,039,000 | -- | $118 / Sq Ft |
Purchase History
| Date | Type | Sale Price | Title Company |
|---|---|---|---|
| Interfamily Deed Transfer | -- | Accommodation | |
| Interfamily Deed Transfer | -- | Accommodation | |
| Interfamily Deed Transfer | -- | Accommodation | |
| Interfamily Deed Transfer | -- | Accommodation | |
| Interfamily Deed Transfer | -- | Accommodation | |
| Deed | $830,000 | Hollman & Flynn Title | |
| Deed | $165,000 | -- |
Mortgage History
| Date | Status | Loan Amount | Loan Type |
|---|---|---|---|
| Open | $500,000 | New Conventional | |
| Closed | $247,500 | New Conventional | |
| Closed | $250,000 | New Conventional |
Source: Bright MLS
MLS Number: MDMC2192464
APN: 01-02829342
- 9012 Goshen Valley Dr
- 21904 Goshen School Rd
- 21804 Goshen School Rd
- 22124 Goshen School Rd
- 8620 Stableview Ct
- 21708 Woodfield Rd
- 33 Goshen Ct
- 21800 Glendalough Rd
- 25 Goshen Ct
- 20725 Bountyfield Ct
- 9600 Watkins Rd
- 9413 Penshurst Ct
- 20910 Delta Dr
- 9416 Penshurst Ct
- 20528 Aspenwood Ln
- 20638 Highland Hall Dr
- 20592 Strath Haven Dr
- 20633 Highland Hall Dr
- 21113 Kaul Ln
- 9509 Aspenwood Ct
- 8204 Brink Rd
- 9469 Chadburn Place
- 9475 Chadburn Place
- 20501 Strath Haven Dr
- 20535 Strath Haven Dr
- 8609 Lime Kiln Ct
- 20423 Meadow Pond Place
- 20 Lea Pond Ct
- 8341 Marketree Cir
- 20127 Welbeck Terrace
- 5 Hawk Run Ct
- 20120 Rothbury Ln
- 19510 Village Walk Unit 2-205
- 8404 Burchap Dr
- 19809 Habitat Terrace
- 10009 Puritan Way
- 9841 Meadowcroft Ln
- 20225 Yankee Harbor Place
- 21411 Montgomery Ave
- 20311 Rosemeadow Ct
