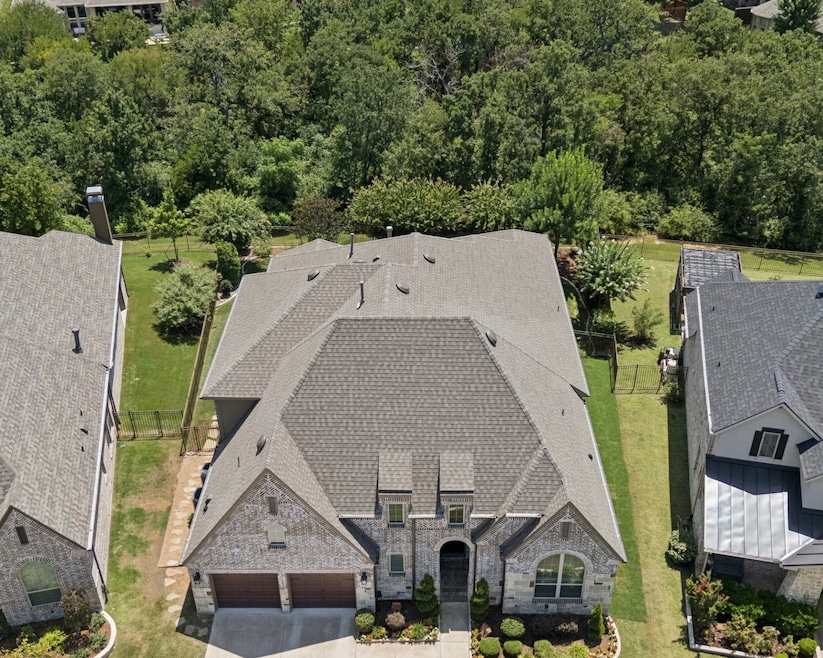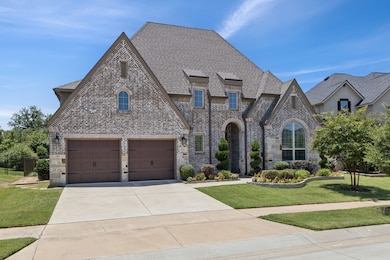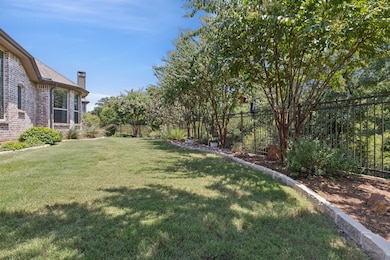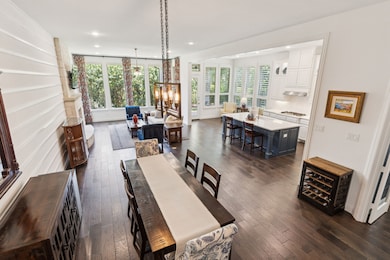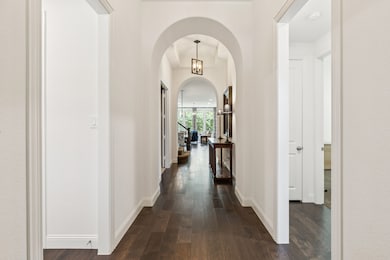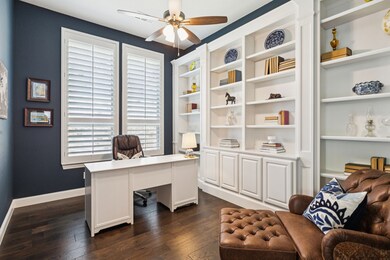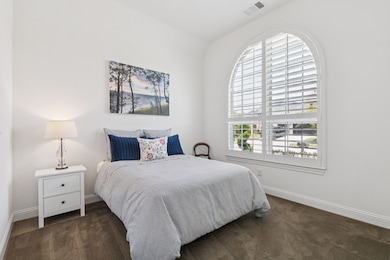
9117 Pecan Woods Trail Argyle, TX 76226
Estimated payment $5,462/month
Highlights
- Golf Course Community
- Fitness Center
- Open Floorplan
- Blanton Elementary School Rated A-
- Fishing
- Heavily Wooded Lot
About This Home
Welcome to 9117 Pecan Woods Trail, a show-stopping 1.5-story Highland Home tucked into one of Argyle's most sought-after neighborhoods of Lantana, where residents enjoy front yard maintenance plus resort-style amenities. Every inch of this residence reflects thoughtful investment, tasteful upgrades, and pride of ownership.
Inside, you’ll find stunning wood flooring, 8’ solid-core doors, soaring ceilings, and custom-fit plantation shutters and shades throughout. The open dining, family, and kitchen areas are perfect for entertaining, with bespoke trim, a stone fireplace, and a wall of windows framing the gorgeous greenbelt views that call you outdoors. The gourmet kitchen features extended cabinetry with glass uppers, quartz counters, 5-burner gas cooktop, double ovens, stainless steel appliances, and a walk-in pantry.
Step outside to your own private retreat: the backyard is a lush, meticulously landscaped sanctuary, backing to a greenbelt for rare privacy and serene views. Mature trees, colorful plantings, and the motorized privacy screen on the patio make it equally perfect for quiet mornings or lively gatherings.
The flexible floorplan offers 4 bedrooms and 3 full baths on the main level, plus an office, media room, and abundant storage closets. The private primary suite overlooks the lush backyard and includes a spa-like bath, oversized walk-in closet, and a second large adjacent closet. Upstairs offers a spacious gameroom, an additional 5th bedroom, and a full bath—perfect for guests or multigenerational living.
A 3-car, epoxied garage completes the home.
Living in Lantana means more than just a beautiful home—you’ll enjoy front yard mowing, edging, and fertilization, plus access to community gyms, pickleball, tennis, basketball, pools, parks, lakes, and the option to join Lantana Golf Club.
This is a rare opportunity to own one of Lantana’s finest homes with a premium lot, elevated finishes, and breathtaking views.
Listing Agent
Ebby Halliday, REALTORS Brokerage Phone: 972-335-6564 License #0680966 Listed on: 07/11/2025

Home Details
Home Type
- Single Family
Est. Annual Taxes
- $14,235
Year Built
- Built in 2018
Lot Details
- 8,451 Sq Ft Lot
- Wrought Iron Fence
- Landscaped
- Interior Lot
- Sprinkler System
- Heavily Wooded Lot
- Many Trees
- Private Yard
- Back Yard
HOA Fees
- $121 Monthly HOA Fees
Parking
- 3 Car Attached Garage
- Front Facing Garage
- Epoxy
- Garage Door Opener
- Driveway
Home Design
- Brick Exterior Construction
- Slab Foundation
- Composition Roof
Interior Spaces
- 3,731 Sq Ft Home
- 1.5-Story Property
- Open Floorplan
- Wired For Data
- Built-In Features
- Vaulted Ceiling
- Gas Fireplace
- Window Treatments
- Family Room with Fireplace
Kitchen
- Eat-In Kitchen
- Double Convection Oven
- Gas Cooktop
- Dishwasher
- Kitchen Island
- Disposal
Flooring
- Carpet
- Ceramic Tile
Bedrooms and Bathrooms
- 5 Bedrooms
- Walk-In Closet
- 4 Full Bathrooms
- Double Vanity
Home Security
- Security System Leased
- Carbon Monoxide Detectors
- Fire and Smoke Detector
Outdoor Features
- Covered patio or porch
- Exterior Lighting
- Rain Gutters
Schools
- Annie Webb Blanton Elementary School
- Guyer High School
Utilities
- Zoned Heating and Cooling
- Heating System Uses Natural Gas
- Vented Exhaust Fan
- High Speed Internet
- Cable TV Available
Listing and Financial Details
- Legal Lot and Block 10 / 41K
- Assessor Parcel Number R729317
Community Details
Overview
- Association fees include all facilities, management, ground maintenance, maintenance structure
- Lantana Community Association
- Barrington Add Subdivision
- Community Lake
- Greenbelt
Recreation
- Golf Course Community
- Tennis Courts
- Fitness Center
- Community Pool
- Fishing
- Park
Security
- Security Service
Map
Home Values in the Area
Average Home Value in this Area
Tax History
| Year | Tax Paid | Tax Assessment Tax Assessment Total Assessment is a certain percentage of the fair market value that is determined by local assessors to be the total taxable value of land and additions on the property. | Land | Improvement |
|---|---|---|---|---|
| 2024 | $14,235 | $690,000 | $181,028 | $508,972 |
| 2023 | $13,997 | $744,000 | $181,028 | $562,972 |
| 2022 | $16,671 | $723,628 | $181,028 | $542,600 |
| 2021 | $15,473 | $620,760 | $123,935 | $496,825 |
| 2020 | $14,979 | $577,178 | $123,935 | $453,243 |
| 2019 | $15,324 | $564,283 | $123,935 | $440,348 |
| 2018 | $1,322 | $74,361 | $74,361 | $0 |
Property History
| Date | Event | Price | Change | Sq Ft Price |
|---|---|---|---|---|
| 07/11/2025 07/11/25 | For Sale | $750,000 | -- | $201 / Sq Ft |
Purchase History
| Date | Type | Sale Price | Title Company |
|---|---|---|---|
| Vendors Lien | -- | Old Republic National Title |
Mortgage History
| Date | Status | Loan Amount | Loan Type |
|---|---|---|---|
| Open | $100,000 | Credit Line Revolving | |
| Open | $446,000 | New Conventional | |
| Closed | $450,000 | New Conventional |
Similar Homes in Argyle, TX
Source: North Texas Real Estate Information Systems (NTREIS)
MLS Number: 20997367
APN: R729317
- 1609 Trinidad Way
- 1701 Trinidad Way
- 9300 Pecan Woods Trail
- 120 Quiet Hill Cir
- 1401 Lilium Ct
- 1112 Armadillo Trail
- 1244 Grant Ave
- 1236 Claire St
- 9316 Terrel St
- 904 Haverford Ln
- 1232 Grant Ave
- 8744 Dayton Dr
- 1221 Grant Ave
- 1208 Claire St
- 9100 Leland Dr
- 9601 Blackpine Ct
- 1305 Bluebell Ave
- 4010 E Hickory Hill Rd
- 1425 Burnett Dr
- 8313 Bayberry Ave
- 8740 Dayton Dr
- 8701 Bayberry Ave
- 1328 Burnett Dr
- 920 Fannin Dr
- 1570 Bonham Pkwy
- 970 Noble Ave
- 8220 Holliday Rd
- 424 Spring Creek Dr
- 420 Perkins Dr
- 740 Peco St
- 841 Kirby Dr
- 11351 Hilltop Rd Unit B
- 631 Kirby Dr
- 8350 Fullerton St
- 8341 Fullerton St
- 1441 Golf Club Dr
- 9008 Cypress Creek Rd
- 811 Bradford St
- 205 Farm To Market Road 1830
- 3376 Castlewood Blvd
