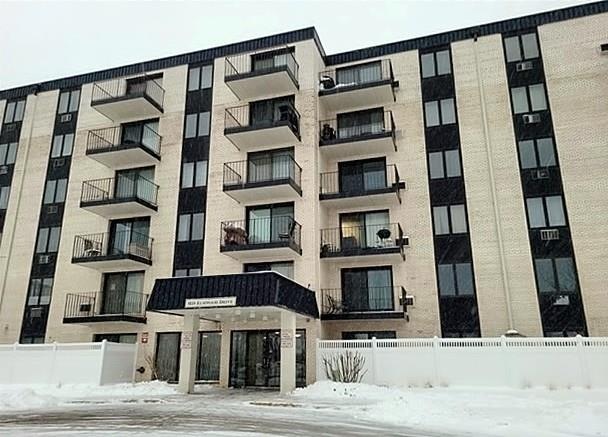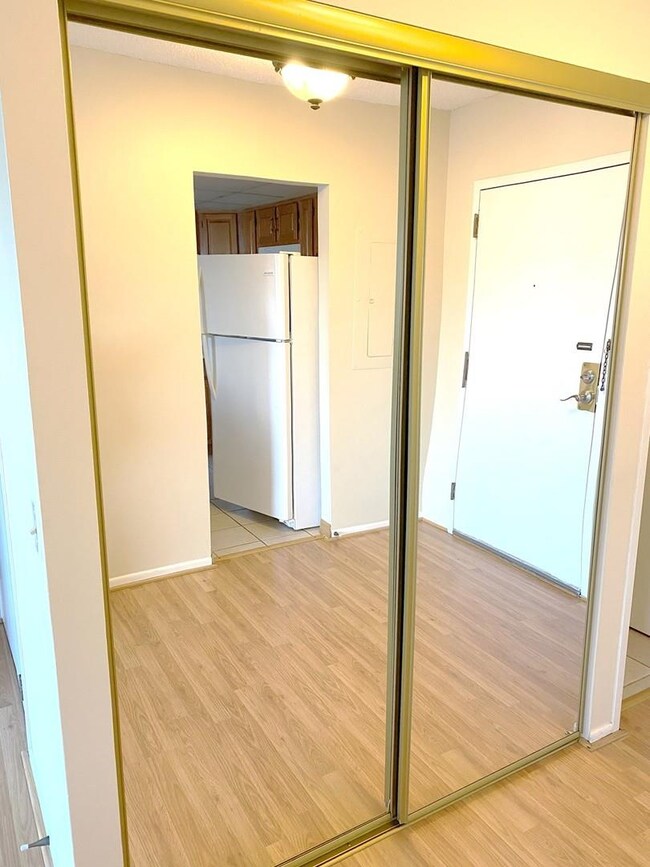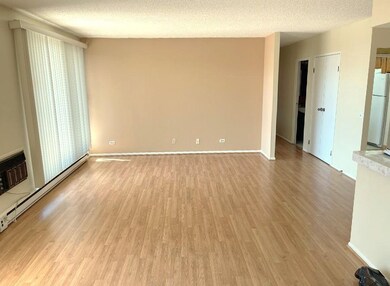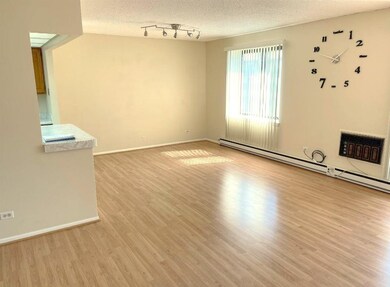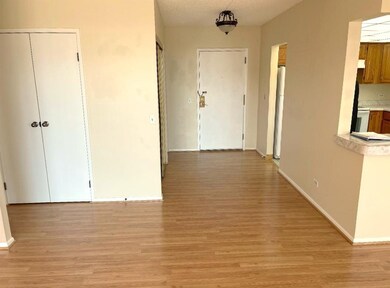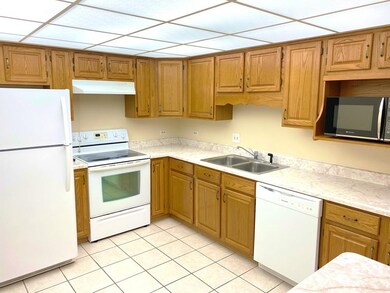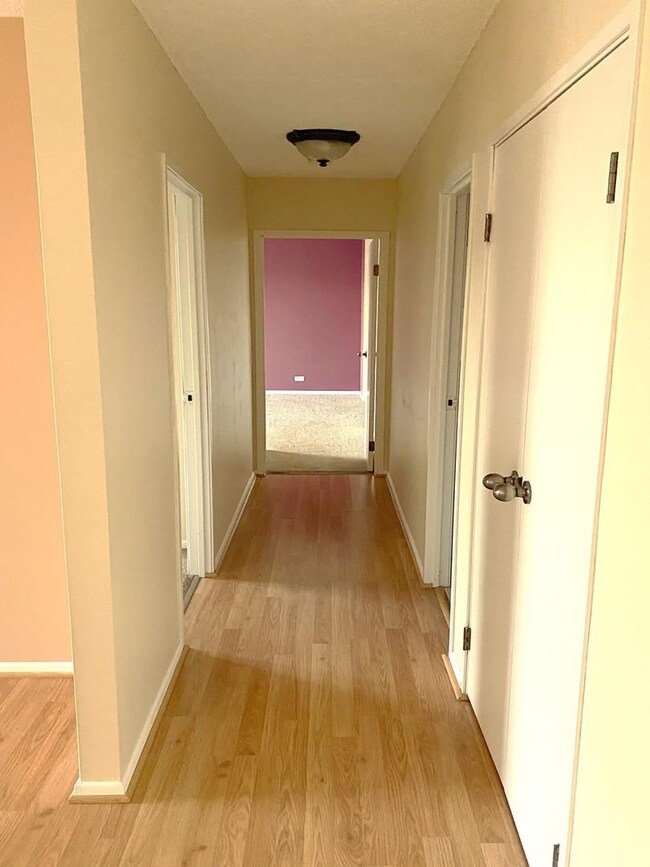
Highlights
- Community Pool
- Living Room
- Storage
- Maine East High School Rated A
- Resident Manager or Management On Site
- Accessibility Features
About This Home
As of May 2022BRIGHT AND SPACIOUS BEAUTIFUL , WELL MAINTAINED 2 BEDROOM, 2 BATH CONDO. WOOD LAMINATE FLOOR. 2 BALCONIES ELEVATOR BUILDING. LAUNDRY AND EXTRA STORAGE ON EACH FLOOR. ENJOY THE BEAUTIFUL POOL AND THE REMODELED CLUBHOUSE. TERRACE SQUARE IS CLOSE TO PUBLIC TRANSPORTATION, SCHOOLS, SHOPPING. A FREE BUS THAT COMES TO THE COMPLEX FOR LOCAL SHOPPING. UNIT CAN BE RENTED AFTER 2 YEARS OF OWNER OCCUPANCY.
Last Agent to Sell the Property
IPrice Realty, LLC License #471002645 Listed on: 02/22/2022
Property Details
Home Type
- Condominium
Est. Annual Taxes
- $2,962
Year Built
- Built in 1980
HOA Fees
- $447 Monthly HOA Fees
Home Design
- Brick Exterior Construction
Interior Spaces
- 1,200 Sq Ft Home
- Living Room
- Dining Room
- Storage
Kitchen
- Range
- Dishwasher
- Disposal
Bedrooms and Bathrooms
- 2 Bedrooms
- 2 Potential Bedrooms
- 2 Full Bathrooms
Parking
- 2 Parking Spaces
- Uncovered Parking
- Parking Included in Price
Accessible Home Design
- Accessibility Features
Schools
- Apollo Elementary School
- Gemini Junior High School
- Maine East High School
Utilities
- 3+ Cooling Systems Mounted To A Wall/Window
- Baseboard Heating
- Lake Michigan Water
Community Details
Overview
- Association fees include water, parking, insurance, clubhouse, exercise facilities, pool, exterior maintenance, lawn care, scavenger, snow removal
- 78 Units
- Marcel Association, Phone Number (847) 699-1324
- Terrace Square Subdivision
- Property managed by TERRACE SQUARE CONDO ASSOCIATES
- 5-Story Property
Amenities
- Coin Laundry
- Community Storage Space
- Elevator
Recreation
- Community Pool
Pet Policy
- Pets up to 50 lbs
- Limit on the number of pets
- Pet Size Limit
- Dogs and Cats Allowed
Security
- Resident Manager or Management On Site
Ownership History
Purchase Details
Home Financials for this Owner
Home Financials are based on the most recent Mortgage that was taken out on this home.Purchase Details
Home Financials for this Owner
Home Financials are based on the most recent Mortgage that was taken out on this home.Purchase Details
Home Financials for this Owner
Home Financials are based on the most recent Mortgage that was taken out on this home.Purchase Details
Purchase Details
Home Financials for this Owner
Home Financials are based on the most recent Mortgage that was taken out on this home.Purchase Details
Similar Homes in the area
Home Values in the Area
Average Home Value in this Area
Purchase History
| Date | Type | Sale Price | Title Company |
|---|---|---|---|
| Warranty Deed | $178,500 | None Listed On Document | |
| Warranty Deed | $112,000 | None Available | |
| Warranty Deed | $185,000 | Multiple | |
| Warranty Deed | $129,000 | -- | |
| Warranty Deed | $104,000 | -- | |
| Warranty Deed | -- | -- |
Mortgage History
| Date | Status | Loan Amount | Loan Type |
|---|---|---|---|
| Open | $142,800 | New Conventional | |
| Previous Owner | $192,000 | Unknown | |
| Previous Owner | $185,000 | Purchase Money Mortgage | |
| Previous Owner | $83,200 | No Value Available |
Property History
| Date | Event | Price | Change | Sq Ft Price |
|---|---|---|---|---|
| 05/16/2022 05/16/22 | Sold | $178,500 | +2.1% | $149 / Sq Ft |
| 04/26/2022 04/26/22 | Pending | -- | -- | -- |
| 04/17/2022 04/17/22 | For Sale | $174,900 | -2.0% | $146 / Sq Ft |
| 03/31/2022 03/31/22 | Off Market | $178,500 | -- | -- |
| 03/23/2022 03/23/22 | Price Changed | $174,900 | 0.0% | $146 / Sq Ft |
| 03/23/2022 03/23/22 | For Sale | $174,900 | 0.0% | $146 / Sq Ft |
| 03/12/2022 03/12/22 | Pending | -- | -- | -- |
| 02/22/2022 02/22/22 | For Sale | $174,900 | +56.2% | $146 / Sq Ft |
| 03/25/2015 03/25/15 | Sold | $112,000 | 0.0% | $93 / Sq Ft |
| 01/25/2015 01/25/15 | Pending | -- | -- | -- |
| 01/14/2015 01/14/15 | Off Market | $112,000 | -- | -- |
| 01/07/2015 01/07/15 | Price Changed | $100,000 | -9.1% | $83 / Sq Ft |
| 12/17/2014 12/17/14 | Price Changed | $110,000 | -4.3% | $92 / Sq Ft |
| 12/10/2014 12/10/14 | Price Changed | $115,000 | -8.0% | $96 / Sq Ft |
| 12/01/2014 12/01/14 | Price Changed | $125,000 | -7.4% | $104 / Sq Ft |
| 10/15/2014 10/15/14 | Price Changed | $135,000 | -12.9% | $113 / Sq Ft |
| 09/18/2014 09/18/14 | Price Changed | $155,000 | -31.1% | $129 / Sq Ft |
| 08/18/2014 08/18/14 | For Sale | $224,900 | +100.8% | $187 / Sq Ft |
| 08/01/2014 08/01/14 | Off Market | $112,000 | -- | -- |
| 10/02/2013 10/02/13 | For Sale | $224,900 | -- | $187 / Sq Ft |
Tax History Compared to Growth
Tax History
| Year | Tax Paid | Tax Assessment Tax Assessment Total Assessment is a certain percentage of the fair market value that is determined by local assessors to be the total taxable value of land and additions on the property. | Land | Improvement |
|---|---|---|---|---|
| 2024 | $4,201 | $16,245 | $1,066 | $15,179 |
| 2023 | $3,117 | $16,245 | $1,066 | $15,179 |
| 2022 | $3,117 | $16,245 | $1,066 | $15,179 |
| 2021 | $3,067 | $13,810 | $1,640 | $12,170 |
| 2020 | $2,962 | $13,810 | $1,640 | $12,170 |
| 2019 | $2,859 | $15,204 | $1,640 | $13,564 |
| 2018 | $1,822 | $10,162 | $1,435 | $8,727 |
| 2017 | $1,826 | $10,162 | $1,435 | $8,727 |
| 2016 | $1,921 | $10,162 | $1,435 | $8,727 |
| 2015 | $1,198 | $7,004 | $1,230 | $5,774 |
| 2014 | $1,168 | $7,004 | $1,230 | $5,774 |
| 2013 | $1,133 | $7,004 | $1,230 | $5,774 |
Agents Affiliated with this Home
-
Gregory Berdyshev

Seller's Agent in 2022
Gregory Berdyshev
IPrice Realty, LLC
(847) 962-1902
81 Total Sales
-
Honi Khiziran

Buyer's Agent in 2022
Honi Khiziran
MK Global Realty Co
(847) 845-4806
83 Total Sales
-
Jolanta Strzelecki
J
Seller's Agent in 2015
Jolanta Strzelecki
arhome realty
(773) 415-4444
9 Total Sales
Map
Source: Midwest Real Estate Data (MRED)
MLS Number: 11329768
APN: 09-10-401-100-1373
- 9737 N Fox Glen Dr Unit 5C
- 9701 N Dee Rd Unit 4N
- 9701 N Dee Rd Unit 2I
- 9098 W Terrace Dr Unit 3E
- 9078 W Heathwood Dr Unit 1M
- 9074 W Terrace Dr Unit 4A
- 9056 W Heathwood Cir Unit B2
- 9805 Bianco Terrace Unit F
- 9310 Hamilton Ct Unit E
- 9703 Bianco Terrace Unit B
- 9622 Bianco Terrace Unit D
- 9562 Park Ln Unit 2H
- 9562 Park Ln Unit 1D
- 9360 Hamilton Ct Unit A
- 8928 Steven Dr Unit 1A
- 9009 Golf Rd Unit 5B
- 9250 Noel Ave Unit 205E
- 8916 Kenneth Dr Unit 1E
- 8888 Steven Dr Unit 1H
- 9275 Noel St Unit 3C
