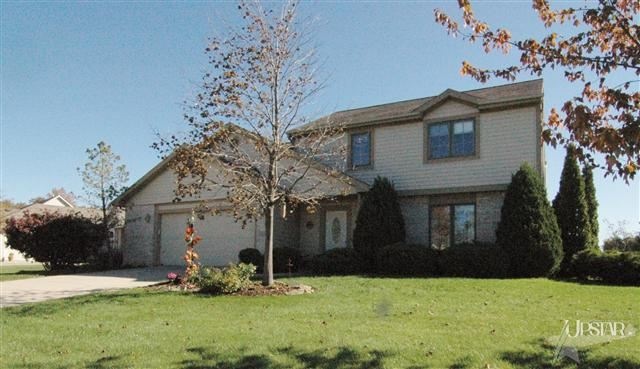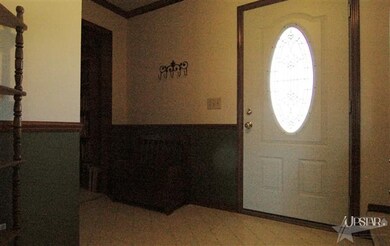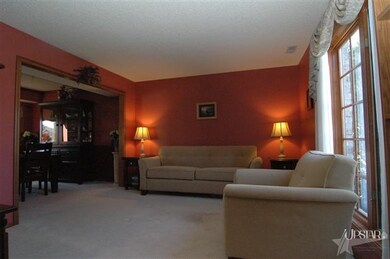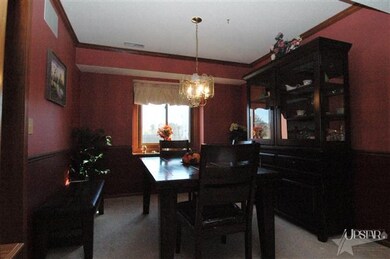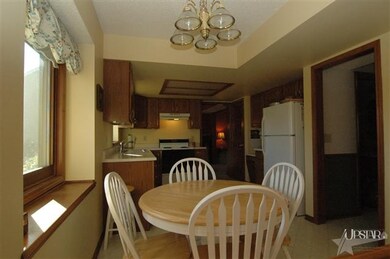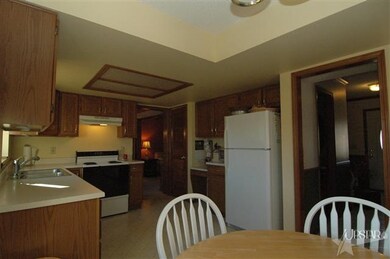
9119 Spring Forest Dr Fort Wayne, IN 46804
Southwest Fort Wayne NeighborhoodEstimated Value: $292,000 - $309,000
Highlights
- Covered patio or porch
- Skylights
- En-Suite Primary Bedroom
- Homestead Senior High School Rated A
- 2 Car Attached Garage
- Forced Air Heating and Cooling System
About This Home
As of March 2013Welcome to this Aboite well maintained 4 BR, 2 1/2 BA is tasteful, enjoyable, so comfortable and on generous sized lot that opens to common area. Family Room opens to back yard with, also two skylights, floor to ceiling brick FP with gas log with wood mantel, track lighting, and a soaring vault to the 2nd story where the 14x12 open loft/den. Adjoined by the kitchen with boxed window eating area, abundance of counters and cabinets, pantry, desk area, new sink, faucets and dishwasher. In 2011 & 2012 three new back windows, new garage door opener, siding on front and water heater. 2008 new water softener. Enjoy quality touches of crown moldings, chair rails and 6 panel doors. Oversized garage offers storage cabinets, pull down stairs and workbench. All appliances, swing set, bookshelves in loft/den and window treatments stay.
Home Details
Home Type
- Single Family
Est. Annual Taxes
- $1,451
Year Built
- Built in 1995
Lot Details
- 0.35 Acre Lot
- Lot Dimensions are 93x164
- Level Lot
HOA Fees
- $10 Monthly HOA Fees
Parking
- 2 Car Attached Garage
- Garage Door Opener
Home Design
- Brick Exterior Construction
- Slab Foundation
- Vinyl Construction Material
Interior Spaces
- 1,980 Sq Ft Home
- 2-Story Property
- Ceiling Fan
- Skylights
- Electric Dryer Hookup
Kitchen
- Electric Oven or Range
- Disposal
Bedrooms and Bathrooms
- 4 Bedrooms
- En-Suite Primary Bedroom
Utilities
- Forced Air Heating and Cooling System
- Heating System Uses Gas
Additional Features
- Covered patio or porch
- Suburban Location
Listing and Financial Details
- Assessor Parcel Number 021102305002000075
Ownership History
Purchase Details
Home Financials for this Owner
Home Financials are based on the most recent Mortgage that was taken out on this home.Purchase Details
Home Financials for this Owner
Home Financials are based on the most recent Mortgage that was taken out on this home.Purchase Details
Home Financials for this Owner
Home Financials are based on the most recent Mortgage that was taken out on this home.Purchase Details
Home Financials for this Owner
Home Financials are based on the most recent Mortgage that was taken out on this home.Similar Homes in Fort Wayne, IN
Home Values in the Area
Average Home Value in this Area
Purchase History
| Date | Buyer | Sale Price | Title Company |
|---|---|---|---|
| Moloney Daire F | -- | None Available | |
| Bowman Brent A | -- | Lawyers Title | |
| Barnes Cynthia K | -- | Century Title Services | |
| Barnes Stuart S | -- | Commonwealth/Dreibelbiss Tit |
Mortgage History
| Date | Status | Borrower | Loan Amount |
|---|---|---|---|
| Open | Moloney Daire F | $109,200 | |
| Previous Owner | Bowman Brent A | $134,850 | |
| Previous Owner | Bowman Brent A | $137,900 | |
| Previous Owner | Barnes Cynthia K | $5,000 | |
| Previous Owner | Barnes Cynthia K | $102,000 | |
| Previous Owner | Barnes Stuart S | $100,000 |
Property History
| Date | Event | Price | Change | Sq Ft Price |
|---|---|---|---|---|
| 03/27/2013 03/27/13 | Sold | $136,500 | -2.4% | $69 / Sq Ft |
| 02/06/2013 02/06/13 | Pending | -- | -- | -- |
| 10/15/2012 10/15/12 | For Sale | $139,900 | -- | $71 / Sq Ft |
Tax History Compared to Growth
Tax History
| Year | Tax Paid | Tax Assessment Tax Assessment Total Assessment is a certain percentage of the fair market value that is determined by local assessors to be the total taxable value of land and additions on the property. | Land | Improvement |
|---|---|---|---|---|
| 2024 | $1,258 | $261,400 | $54,600 | $206,800 |
| 2022 | $2,397 | $222,800 | $29,000 | $193,800 |
| 2021 | $2,005 | $191,900 | $29,000 | $162,900 |
| 2020 | $1,941 | $180,200 | $29,000 | $151,200 |
| 2019 | $1,882 | $174,200 | $29,000 | $145,200 |
| 2018 | $1,695 | $161,100 | $29,000 | $132,100 |
| 2017 | $1,577 | $149,600 | $29,000 | $120,600 |
| 2016 | $1,557 | $146,900 | $29,000 | $117,900 |
| 2014 | $1,553 | $148,100 | $29,000 | $119,100 |
| 2013 | $1,541 | $146,300 | $29,000 | $117,300 |
Agents Affiliated with this Home
-
Verna Gerber
V
Seller's Agent in 2013
Verna Gerber
North Eastern Group Realty
(260) 402-2204
6 in this area
76 Total Sales
-
Scott Malcolm

Buyer's Agent in 2013
Scott Malcolm
eXp Realty, LLC
(502) 773-2564
16 in this area
92 Total Sales
Map
Source: Indiana Regional MLS
MLS Number: 201211021
APN: 02-11-02-305-002.000-075
- 9020 Spring Forest Dr
- 511 Marborough Dr
- 110 Spring Forest Ct
- 9507 Sail Wind Dr
- 9602 Shorewood Trail
- 414 Blue Cliff Place
- 614 Mission Hill Dr
- 8535 Spring Forest Dr
- 622 Mission Hill Dr
- 9626 White Hill Ct
- 312 Cameron Hill Place
- 1046 Autumn Ridge Ln
- 9826 Flag Stone Place
- 1286 Lone Oak Blvd
- 1214 Timberlake Trail
- 1307 Brenton Pass
- 8611 Springberry Dr
- 207 Glenmoor Dr
- 726 Henlock Ct
- 8233 Purple Sage Cove
- 9119 Spring Forest Dr
- 9127 Spring Forest Dr
- 9111 Spring Forest Dr
- 9103 Spring Forest Dr
- 217 Marborough Dr
- 9124 Spring Forest Dr
- 9130 Spring Forest Dr
- 9118 Spring Forest Dr
- 9112 Spring Forest Dr
- 9031 Spring Forest Dr
- 308 Ridge Hill Place
- 229 Marborough Dr
- 208 Marborough Dr
- 9106 Spring Forest Dr
- 309 Ridge Hill Place
- 220 Marborough Dr
- 320 Ridge Hill Place
- 9025 Spring Forest Dr
- 9032 Spring Forest Dr
- 9308 Shorewood Trail
