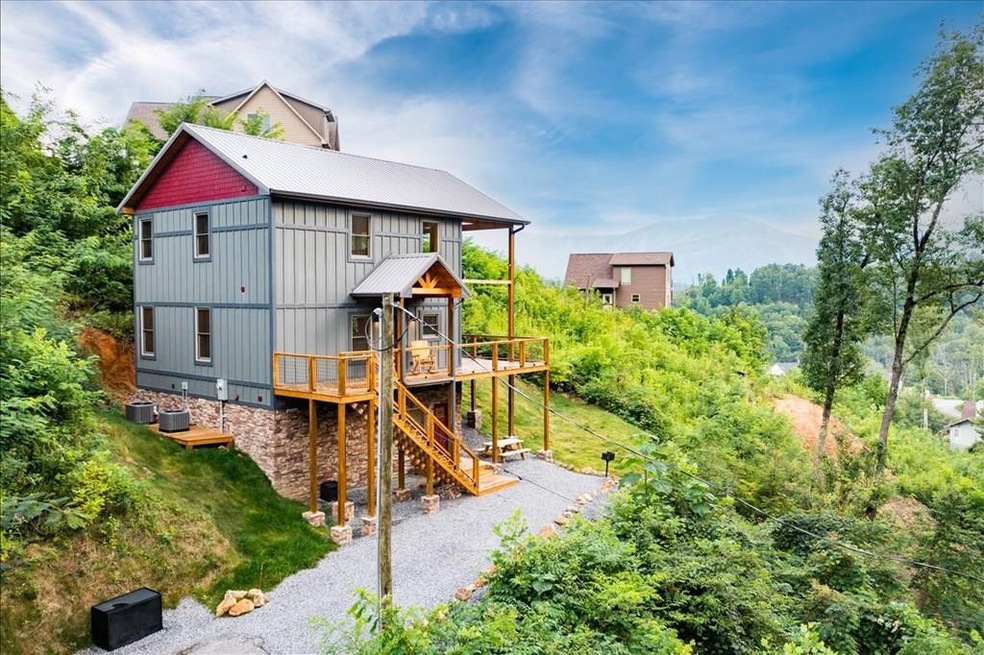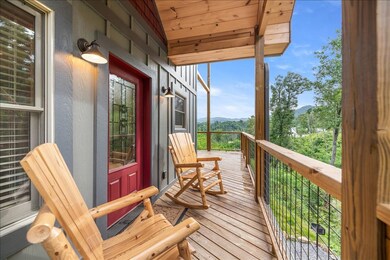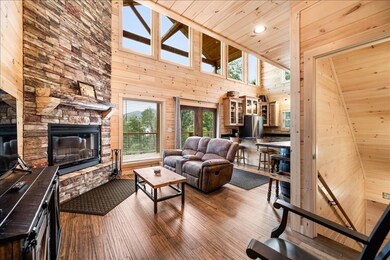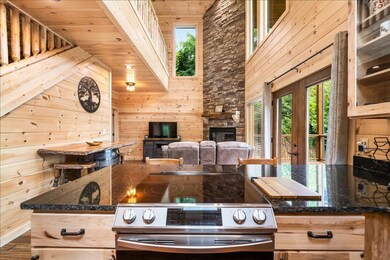
912 Aspen Ln Gatlinburg, TN 37738
Highlights
- Mountain View
- Clubhouse
- Cathedral Ceiling
- Gatlinburg Pittman High School Rated A-
- Deck
- Wood Flooring
About This Home
As of November 2021Stunning new December 2020 built cabin in the popular Chalet Village North Community! Amazing views of the Smoky Mountains, perfeclty located in Gatlinburg, with the convenience of amenities. This beautifully designed cabin is 3 levels, with 3 Bedrooms, 3 Baths, and a large 550 Sqft wrap around deck. 2 ensuite Masters with King size beds, plus an extra large bedroom on the lower level with plenty of space for pool table/game room or additional media area. Bamboo hardwood flooring throughout, barn oak laminate flooring in lower level. Remote controlled ceiling fans and LED lighting throughout. Kitchen boasts custom made hickory cabinetry, brand new stainless steel appliances with farm style stainless steel sink, chiseled black granite counter tops, and breakfast bar. Cathedral ceilings on the main level with a 2story custom stone wood burning fireplace to keep you warn on those chilly fall and winter nights. Dual Rheem heat pumps with separate w-fi thermostats. Jeld Wen aluminum clad wood frame windows. Custom log work on stairs and cat-walk. Amenities include access to 3 swimming pools, clubhouses, tennis courts, workout room, game room, and more! Perfect cabin in the Great Smoky Mountains!
Last Agent to Sell the Property
Your Home Sold Guaranteed Real License #302880 Listed on: 08/26/2021

Home Details
Home Type
- Single Family
Est. Annual Taxes
- $1,845
Year Built
- Built in 2020
Lot Details
- 0.36 Acre Lot
- Property fronts a county road
HOA Fees
- $26 Monthly HOA Fees
Home Design
- Cabin
- 3-Story Property
- Brick or Stone Mason
- Frame Construction
- Metal Roof
- Wood Siding
- Stone
Interior Spaces
- Cathedral Ceiling
- Ceiling Fan
- Wood Burning Fireplace
- Bonus Room
- Wood Flooring
- Mountain Views
- Attic Fan
- Washer and Electric Dryer Hookup
Kitchen
- Electric Range
- Dishwasher
Bedrooms and Bathrooms
- 3 Bedrooms
- 3 Full Bathrooms
Finished Basement
- Basement Fills Entire Space Under The House
- Exterior Basement Entry
Parking
- Private Parking
- Driveway
Outdoor Features
- Deck
- Rain Gutters
Utilities
- Central Heating and Cooling System
- Septic Tank
Listing and Financial Details
- Tax Lot /234
- Assessor Parcel Number 126G C 019.00 000
Community Details
Overview
- Chalet Village Association
- Chalet Village North Subdivision
Amenities
- Clubhouse
Recreation
- Tennis Courts
- Community Pool
Ownership History
Purchase Details
Home Financials for this Owner
Home Financials are based on the most recent Mortgage that was taken out on this home.Purchase Details
Home Financials for this Owner
Home Financials are based on the most recent Mortgage that was taken out on this home.Purchase Details
Home Financials for this Owner
Home Financials are based on the most recent Mortgage that was taken out on this home.Purchase Details
Purchase Details
Similar Homes in Gatlinburg, TN
Home Values in the Area
Average Home Value in this Area
Purchase History
| Date | Type | Sale Price | Title Company |
|---|---|---|---|
| Warranty Deed | $804,800 | Smoky Mountain Title | |
| Warranty Deed | $39,000 | None Available | |
| Deed | $153,000 | -- | |
| Warranty Deed | $67,000 | -- | |
| Warranty Deed | $49,900 | -- |
Mortgage History
| Date | Status | Loan Amount | Loan Type |
|---|---|---|---|
| Closed | $50,000 | Purchase Money Mortgage | |
| Open | $684,080 | New Conventional | |
| Previous Owner | $62,500 | Commercial | |
| Previous Owner | $122,400 | No Value Available |
Property History
| Date | Event | Price | Change | Sq Ft Price |
|---|---|---|---|---|
| 03/13/2022 03/13/22 | Off Market | $804,800 | -- | -- |
| 11/30/2021 11/30/21 | Sold | $804,800 | -3.6% | $385 / Sq Ft |
| 08/30/2021 08/30/21 | Pending | -- | -- | -- |
| 08/26/2021 08/26/21 | For Sale | $834,999 | +2041.0% | $400 / Sq Ft |
| 07/09/2019 07/09/19 | Off Market | $39,000 | -- | -- |
| 04/10/2018 04/10/18 | Sold | $39,000 | -13.3% | $20 / Sq Ft |
| 02/27/2018 02/27/18 | Pending | -- | -- | -- |
| 02/27/2017 02/27/17 | For Sale | $45,000 | -- | $23 / Sq Ft |
Tax History Compared to Growth
Tax History
| Year | Tax Paid | Tax Assessment Tax Assessment Total Assessment is a certain percentage of the fair market value that is determined by local assessors to be the total taxable value of land and additions on the property. | Land | Improvement |
|---|---|---|---|---|
| 2025 | $2,347 | $158,600 | $18,000 | $140,600 |
| 2024 | $2,347 | $158,600 | $18,000 | $140,600 |
| 2023 | $2,347 | $158,600 | $0 | $0 |
| 2022 | $1,467 | $99,125 | $11,250 | $87,875 |
| 2021 | $1,467 | $99,125 | $11,250 | $87,875 |
| 2020 | $163 | $99,125 | $11,250 | $87,875 |
| 2019 | $163 | $8,750 | $8,750 | $0 |
| 2018 | $163 | $8,750 | $8,750 | $0 |
| 2017 | $163 | $8,750 | $8,750 | $0 |
| 2016 | $615 | $33,075 | $8,750 | $24,325 |
| 2015 | -- | $35,675 | $0 | $0 |
| 2014 | $582 | $35,682 | $0 | $0 |
Agents Affiliated with this Home
-
Tracy King

Seller's Agent in 2021
Tracy King
Your Home Sold Guaranteed Real
(865) 365-2280
117 in this area
1,063 Total Sales
-
J
Seller's Agent in 2018
Jane Terrell
Century 21 Four Seasons WOD
-
D
Buyer's Agent in 2018
Donna Miano
Century 21 Four Seasons Realty Parkway
Map
Source: Great Smoky Mountains Association of REALTORS®
MLS Number: 244707
APN: 126G-C-019.00
- 710 Wiley Oakley Dr
- 710 Village Loop Rd
- 862 Sourwood Dr
- 730 Wiley Oakley Dr
- 859 Sourwood Dr
- 843 Sourwood Dr
- 658 Wiley Oakley Dr
- 743 Village Loop Rd
- 810 Oakley Way
- 645 Wiley Oakley Dr
- 0 Wiley Oakley Dr Unit 1304373
- 827 Sourwood Dr
- 622 Wiley Oakley Dr
- 833 S Piney Butt Loop
- 788 Chestnut Dr
- 915 Statham Way
- 907 Wiley Oakley Dr
- 1019 Daisy Ln
- 921,22,27 Statham Way
- 914 Crooked Ridge Rd






