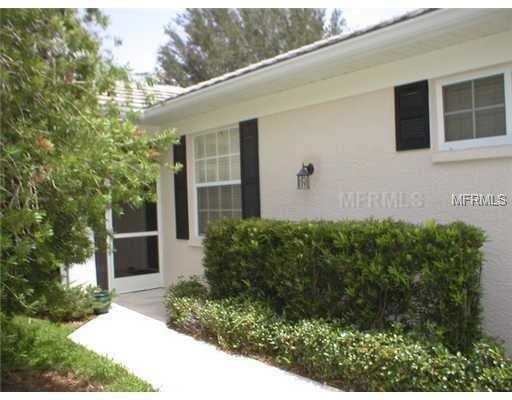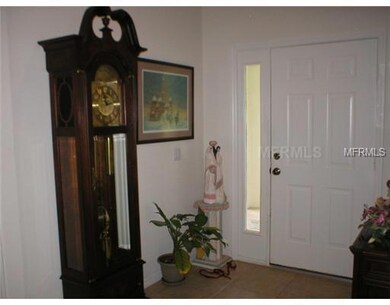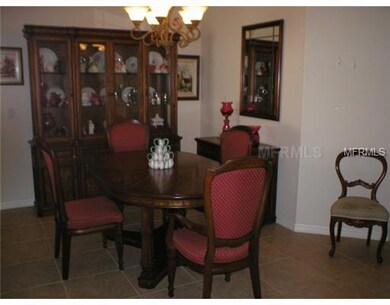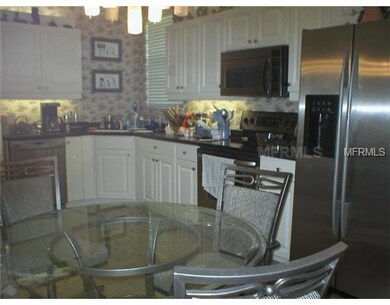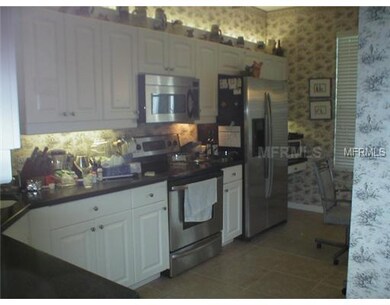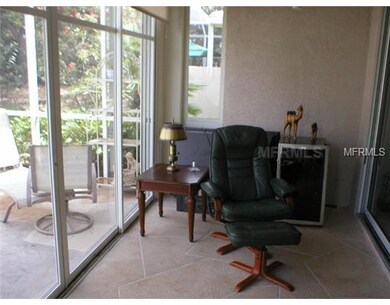
912 Barclay Ct Unit 23 Venice, FL 34293
Plantation NeighborhoodHighlights
- Golf Course Community
- Main Floor Primary Bedroom
- End Unit
- Taylor Ranch Elementary School Rated A-
- Separate Formal Living Room
- High Ceiling
About This Home
As of October 2012Truly a rare find in Plantation's St. Andrew's villas. 3 br/2ba villa w/ large eat-in kitchen, formal living & dining, indoor utility, 2 car garage. Tiled throughout except master which has wood laminate flooring. This villa has a bonus airconditioned sitting room between living room and screened lanai. This unit is priced for a quick sale just compare pricing.
Last Agent to Sell the Property
RE/MAX ALLIANCE GROUP License #0618635 Listed on: 07/27/2012

Home Details
Home Type
- Single Family
Est. Annual Taxes
- $1,734
Year Built
- Built in 2003
Lot Details
- 0.25 Acre Lot
- West Facing Home
- Zero Lot Line
- Property is zoned RSF2
HOA Fees
- $100 Monthly HOA Fees
Parking
- 2 Car Attached Garage
Home Design
- Villa
- Slab Foundation
- Tile Roof
- Block Exterior
Interior Spaces
- 1,542 Sq Ft Home
- High Ceiling
- Ceiling Fan
- Blinds
- Separate Formal Living Room
- Formal Dining Room
- Inside Utility
Kitchen
- Eat-In Kitchen
- Range
- Microwave
- Dishwasher
- Disposal
Flooring
- Laminate
- Ceramic Tile
Bedrooms and Bathrooms
- 3 Bedrooms
- Primary Bedroom on Main
- Split Bedroom Floorplan
- Walk-In Closet
- 2 Full Bathrooms
Laundry
- Laundry in unit
- Dryer
- Washer
Utilities
- Central Air
- Heating Available
- Electric Water Heater
Listing and Financial Details
- Down Payment Assistance Available
- Homestead Exemption
- Visit Down Payment Resource Website
- Tax Lot 23
- Assessor Parcel Number 0441035023
Community Details
Overview
- Capri Property Management 941 412 0449 Association
- Plantation The Community
- Terrs Villas Of St Andrews Park At The Plantation Subdivision
- The community has rules related to deed restrictions
Recreation
- Golf Course Community
- Community Pool
Ownership History
Purchase Details
Purchase Details
Home Financials for this Owner
Home Financials are based on the most recent Mortgage that was taken out on this home.Purchase Details
Home Financials for this Owner
Home Financials are based on the most recent Mortgage that was taken out on this home.Similar Homes in the area
Home Values in the Area
Average Home Value in this Area
Purchase History
| Date | Type | Sale Price | Title Company |
|---|---|---|---|
| Interfamily Deed Transfer | -- | Attorney | |
| Warranty Deed | $166,500 | Sunbelt Title Agency | |
| Warranty Deed | $176,900 | -- |
Mortgage History
| Date | Status | Loan Amount | Loan Type |
|---|---|---|---|
| Previous Owner | $60,000 | Credit Line Revolving | |
| Previous Owner | $100,000 | No Value Available |
Property History
| Date | Event | Price | Change | Sq Ft Price |
|---|---|---|---|---|
| 05/26/2025 05/26/25 | For Sale | $375,000 | +125.2% | $243 / Sq Ft |
| 10/10/2012 10/10/12 | Sold | $166,500 | 0.0% | $108 / Sq Ft |
| 09/02/2012 09/02/12 | Pending | -- | -- | -- |
| 07/27/2012 07/27/12 | For Sale | $166,500 | -- | $108 / Sq Ft |
Tax History Compared to Growth
Tax History
| Year | Tax Paid | Tax Assessment Tax Assessment Total Assessment is a certain percentage of the fair market value that is determined by local assessors to be the total taxable value of land and additions on the property. | Land | Improvement |
|---|---|---|---|---|
| 2024 | $2,522 | $224,247 | -- | -- |
| 2023 | $2,522 | $217,716 | $0 | $0 |
| 2022 | $2,230 | $189,918 | $0 | $0 |
| 2021 | $2,986 | $207,700 | $0 | $207,700 |
| 2020 | $2,073 | $167,442 | $0 | $0 |
| 2019 | $1,991 | $163,677 | $0 | $0 |
| 2018 | $1,940 | $160,625 | $0 | $0 |
| 2017 | $1,928 | $157,321 | $0 | $0 |
| 2016 | $1,924 | $180,400 | $0 | $180,400 |
| 2015 | $1,940 | $180,300 | $0 | $180,300 |
| 2014 | $1,931 | $150,000 | $0 | $0 |
Agents Affiliated with this Home
-
Nancy Ax
N
Seller's Agent in 2025
Nancy Ax
ACCARDI & ASSOCIATES REAL ESTA
(941) 408-5614
1 in this area
5 Total Sales
-
Joe Holleran

Seller's Agent in 2012
Joe Holleran
RE/MAX
(941) 302-9333
72 Total Sales
-
Kim Vogel

Buyer's Agent in 2012
Kim Vogel
PREMIER SOTHEBYS INTL REALTY
(941) 254-1996
100 Total Sales
Map
Source: Stellar MLS
MLS Number: A3963756
APN: 0441-03-5023
- 900 Paisley Ct Unit 1
- 912 Barclay Ct Unit 23
- 905 Barclay Ct Unit 30
- 909 Barclay Ct
- 835 Chalmers Dr Unit 835
- 904 Addington Ct Unit 204
- 11026 Barnsley Dr
- 905 Addington Ct Unit 203
- 905 Addington Ct Unit 102
- 1375 Maseno Dr
- 902 Addington Ct Unit 202
- 1425 Maseno Dr
- 902 Tartan Dr Unit 29
- 1438 Maseno Dr
- 11053 Barnsley Dr
- 815 Montrose Dr Unit 103
- 821 Montrose Dr Unit 201
- 821 Montrose Dr Unit 103
- 11065 Barnsley Dr
- 819 Montrose Dr Unit 102
