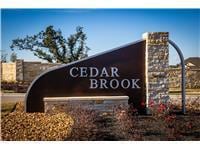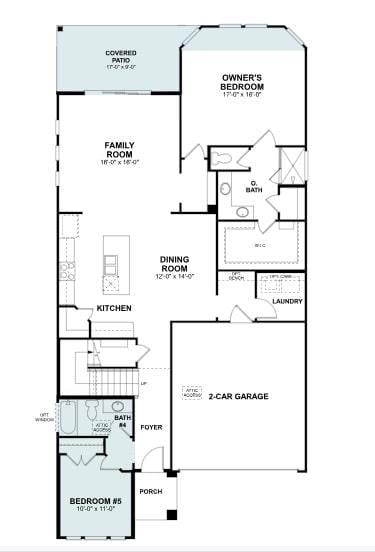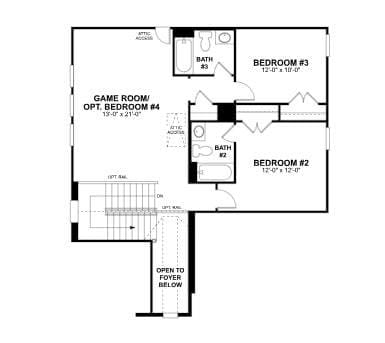
912 Beaverton Dr Leander, TX 78641
Estimated payment $3,273/month
Highlights
- New Construction
- Open Floorplan
- High Ceiling
- Leander Middle School Rated A
- Green Roof
- Private Yard
About This Home
Welcoem to the brand new Hereford plan! This plan is the perfect mix of all the things you need in a great layout. In 2,522 sqft, this home boasts 4 bedrooms, 4 bathrooms, plenty of kitchen space, a gerat back patio, and so much more.
On the first floor, there are 2 bedrooms and bathrooms, the kitchen, family, and dining room. Many sought after upgrades are in this home like white cabinets, quartz coutnertops, a valet drop zone, our popular 3 panel sliding door, and more.
Upstairs you will find 2 bedrooms and 2 full bathrooms and a generously sized game room.
This home will be complete in July.
Listing Agent
M/I Homes Realty Brokerage Phone: (512) 241-0848 License #0425069 Listed on: 05/15/2025
Home Details
Home Type
- Single Family
Year Built
- Built in 2025 | New Construction
Lot Details
- 5,358 Sq Ft Lot
- Lot Dimensions are 45x120
- West Facing Home
- Property is Fully Fenced
- Wood Fence
- Rain Sensor Irrigation System
- Dense Growth Of Small Trees
- Private Yard
- Back and Front Yard
HOA Fees
- $70 Monthly HOA Fees
Parking
- 2 Car Attached Garage
- Inside Entrance
- Front Facing Garage
- Garage Door Opener
- Driveway
Home Design
- Brick Exterior Construction
- Slab Foundation
- Blown-In Insulation
- Shingle Roof
- Composition Roof
- Masonry Siding
- Stone Siding
- HardiePlank Type
Interior Spaces
- 2,522 Sq Ft Home
- 2-Story Property
- Open Floorplan
- Wired For Data
- High Ceiling
- Ceiling Fan
- Recessed Lighting
- Double Pane Windows
- ENERGY STAR Qualified Windows
- Insulated Windows
- Blinds
- Window Screens
Kitchen
- Oven
- Gas Range
- Microwave
- Dishwasher
- Stainless Steel Appliances
- ENERGY STAR Qualified Appliances
- Kitchen Island
- Disposal
Flooring
- Carpet
- Tile
- Vinyl
Bedrooms and Bathrooms
- 4 Bedrooms | 2 Main Level Bedrooms
- Walk-In Closet
- 4 Full Bathrooms
- Double Vanity
Home Security
- Carbon Monoxide Detectors
- Fire and Smoke Detector
- In Wall Pest System
Eco-Friendly Details
- Sustainability products and practices used to construct the property include see remarks
- Green Roof
- Energy-Efficient Construction
- Energy-Efficient HVAC
- Energy-Efficient Lighting
- Energy-Efficient Insulation
- Energy-Efficient Doors
- ENERGY STAR Qualified Equipment
- Energy-Efficient Thermostat
Outdoor Features
- Covered patio or porch
- Exterior Lighting
Schools
- Camacho Elementary School
- Leander Middle School
- Leander High School
Utilities
- Forced Air Zoned Heating and Cooling System
- Underground Utilities
- Tankless Water Heater
- High Speed Internet
- Phone Available
- Cable TV Available
Listing and Financial Details
- Assessor Parcel Number R643998
- Tax Block B
Community Details
Overview
- Association fees include common area maintenance
- Cedar Brook Association
- Built by M/I Homes
- Cedar Brook Subdivision
Amenities
- Common Area
- Community Mailbox
Recreation
- Community Playground
Map
Home Values in the Area
Average Home Value in this Area
Tax History
| Year | Tax Paid | Tax Assessment Tax Assessment Total Assessment is a certain percentage of the fair market value that is determined by local assessors to be the total taxable value of land and additions on the property. | Land | Improvement |
|---|---|---|---|---|
| 2024 | -- | $105,000 | $105,000 | -- |
Property History
| Date | Event | Price | Change | Sq Ft Price |
|---|---|---|---|---|
| 07/17/2025 07/17/25 | Pending | -- | -- | -- |
| 06/24/2025 06/24/25 | Price Changed | $489,990 | -1.0% | $194 / Sq Ft |
| 05/28/2025 05/28/25 | Price Changed | $494,990 | -3.9% | $196 / Sq Ft |
| 05/15/2025 05/15/25 | For Sale | $514,990 | -- | $204 / Sq Ft |
Similar Homes in Leander, TX
Source: Unlock MLS (Austin Board of REALTORS®)
MLS Number: 3566102
APN: R643998
- 905 Beaverton Dr
- 801 Boise Dr
- 804 Boise Dr
- 900 Beaverton Dr
- 744 Boise Dr
- 824 Beaverton Dr
- 2212 Spokane Dr
- 908 Beaverton Dr
- 844 Beaverton Dr
- 800 Boise Dr
- 748 Boise Dr
- 841 Beaverton Dr
- 2224 Spokane Dr
- 2141 Spokane Dr
- 2137 Spokane Dr
- 820 Corvallis Dr
- 820 Corvallis Dr
- 820 Corvallis Dr
- 820 Corvallis Dr
- 820 Corvallis Dr


