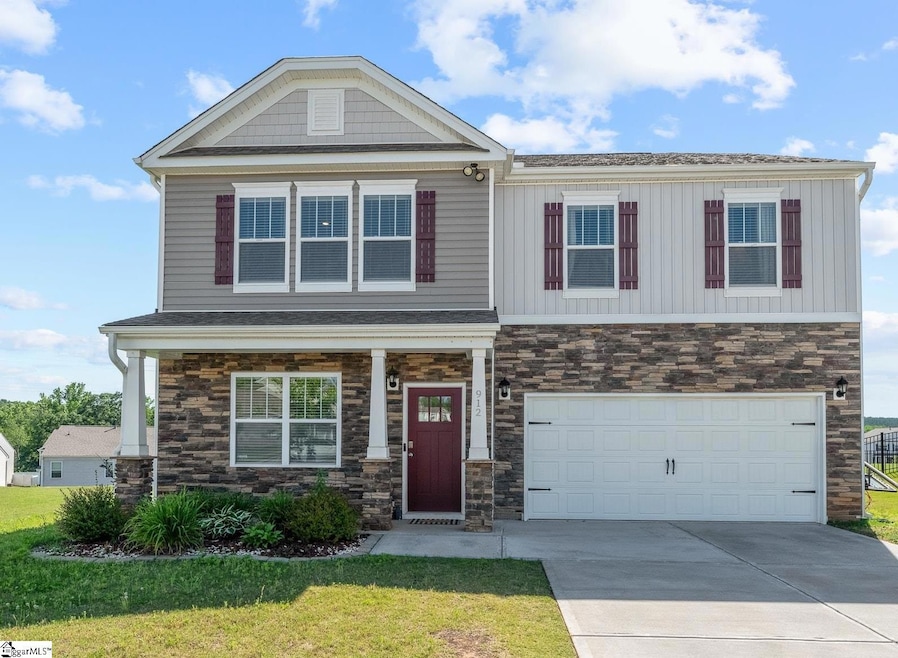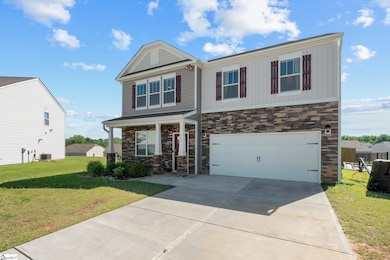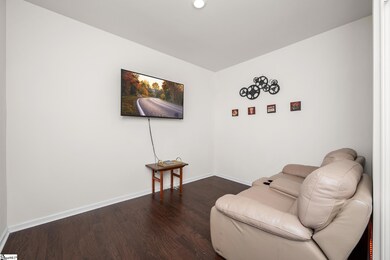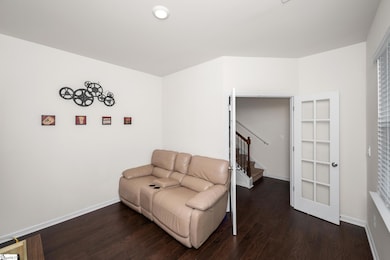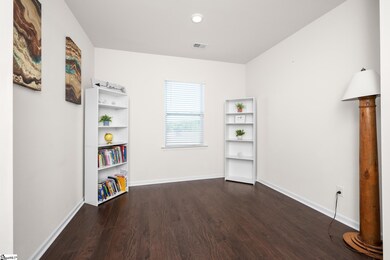
Estimated payment $2,209/month
Highlights
- Very Popular Property
- Open Floorplan
- Cathedral Ceiling
- Lyman Elementary School Rated A-
- Craftsman Architecture
- Loft
About This Home
Step into this bright and beautiful 4-bedroom, 2.5-bath home offering over 2,600 square feet of thoughtfully designed living space. Built in 2022, everything feels fresh and modern. From the moment you enter, you’ll love the high ceilings, abundant natural light, and the open, inviting atmosphere. Downstairs features a versatile flex room—perfect as a home office, study space, or cozy media room. Gather for unforgettable meals in the large dining room. Upstairs, a spacious loft provides the ideal flex area for a second living room, playroom, or man cave. The heart of the home is the warm and welcoming family room, complete with a gas fireplace—and yes, the TV above the fireplace conveys with the home. It flows seamlessly into the open kitchen, which boasts stainless steel appliances (refrigerator included), granite countertops, a central island, and a walk-in pantry to keep everything organized. It’s a perfect setup for gatherings and everyday life. Upstairs the primary suite offers a peaceful retreat with a spacious ensuite that includes a soaking tub, separate shower, and a large walk-in closet. Three additional bedrooms are generously sized—ideal for family, guests, or hobbies. Outside, enjoy a fully fenced backyard—great for entertaining, relaxing, or play. Additional highlights include a two-car garage, tankless water heater, and thoughtful upgrades throughout. Located in a convenient area near shopping, dining, and easy interstate access, this home has everything you’re looking for and more. The home is USDA Financing eligible. Come see it for yourself. You’re going to love it here!
Home Details
Home Type
- Single Family
Est. Annual Taxes
- $2,776
Year Built
- 2022
Lot Details
- 9,148 Sq Ft Lot
- Cul-De-Sac
- Fenced Yard
- Level Lot
HOA Fees
- $50 Monthly HOA Fees
Home Design
- Craftsman Architecture
- Slab Foundation
- Architectural Shingle Roof
- Vinyl Siding
- Stone Exterior Construction
Interior Spaces
- 2,600-2,799 Sq Ft Home
- 2-Story Property
- Open Floorplan
- Smooth Ceilings
- Cathedral Ceiling
- Gas Log Fireplace
- Insulated Windows
- Window Treatments
- Living Room
- Breakfast Room
- Dining Room
- Home Office
- Loft
- Fire and Smoke Detector
Kitchen
- Walk-In Pantry
- Self-Cleaning Oven
- Free-Standing Gas Range
- Built-In Microwave
- Dishwasher
- Granite Countertops
- Disposal
Flooring
- Carpet
- Luxury Vinyl Plank Tile
Bedrooms and Bathrooms
- 4 Bedrooms
- Walk-In Closet
- Garden Bath
Laundry
- Laundry Room
- Laundry on main level
Attic
- Storage In Attic
- Pull Down Stairs to Attic
Parking
- 2 Car Attached Garage
- Garage Door Opener
- Driveway
Outdoor Features
- Patio
- Front Porch
Schools
- Lyman Elementary School
- Dr Hill Middle School
- James F. Byrnes High School
Utilities
- Forced Air Heating and Cooling System
- Heating System Uses Natural Gas
- Underground Utilities
- Tankless Water Heater
- Gas Water Heater
Community Details
- Hampton Hills Subdivision
- Mandatory home owners association
Listing and Financial Details
- Assessor Parcel Number 5-1000-08938
Map
Home Values in the Area
Average Home Value in this Area
Tax History
| Year | Tax Paid | Tax Assessment Tax Assessment Total Assessment is a certain percentage of the fair market value that is determined by local assessors to be the total taxable value of land and additions on the property. | Land | Improvement |
|---|---|---|---|---|
| 2024 | $2,777 | $13,116 | $2,196 | $10,920 |
| 2023 | $2,777 | $13,116 | $2,196 | $10,920 |
| 2022 | $54 | $260 | $260 | $0 |
| 2021 | $165 | $390 | $390 | $0 |
Property History
| Date | Event | Price | Change | Sq Ft Price |
|---|---|---|---|---|
| 06/15/2025 06/15/25 | Price Changed | $345,000 | -2.8% | $133 / Sq Ft |
| 05/23/2025 05/23/25 | For Sale | $355,000 | +9.1% | $137 / Sq Ft |
| 05/25/2022 05/25/22 | Sold | $325,290 | 0.0% | $125 / Sq Ft |
| 05/25/2022 05/25/22 | For Sale | $325,290 | -- | $125 / Sq Ft |
| 01/29/2022 01/29/22 | Pending | -- | -- | -- |
Purchase History
| Date | Type | Sale Price | Title Company |
|---|---|---|---|
| Deed | $325,290 | None Listed On Document | |
| Deed | $325,290 | None Listed On Document |
Mortgage History
| Date | Status | Loan Amount | Loan Type |
|---|---|---|---|
| Open | $325,290 | New Conventional | |
| Closed | $325,290 | New Conventional |
Similar Homes in Lyman, SC
Source: Greater Greenville Association of REALTORS®
MLS Number: 1558365
APN: 5-10-00-089.38
- 931 Brynderwen Place
- 912 Brynderwen Place
- 1592 Highway 357
- 450 Hammett Store Rd
- 251 Heatherbrook Dr
- 381 Butler Rd
- 156 Butler Rd
- 29 Lake Front Cir
- 445 Joella Ln
- 134 Lake Front Cir
- 5 Ben Hurt Rd
- 101 Jordan Rd
- 123 Carshalton Dr
- 309 Reflection Dr
- 320 Reflection Dr
- 325 Reflection Dr
- 254 Henderson Meadow Way
- 59 Lakeside Dr
- 60 Lakeside Dr
- 201 Ellison Rd
