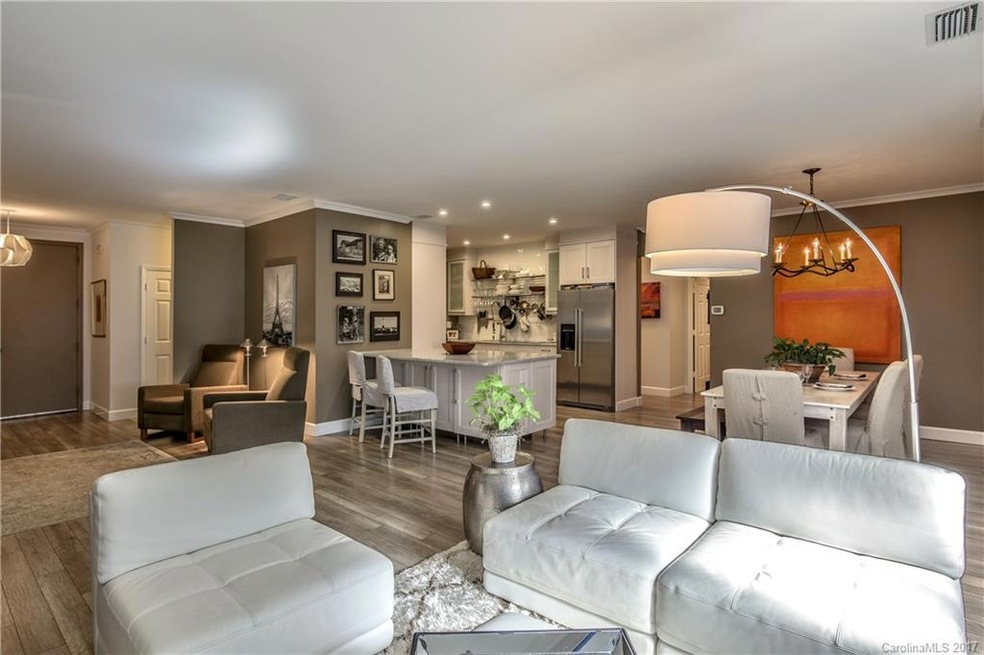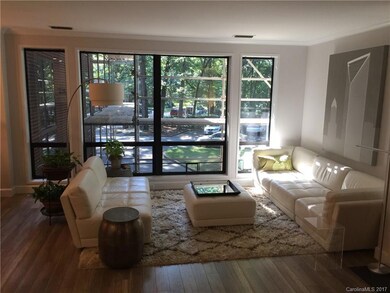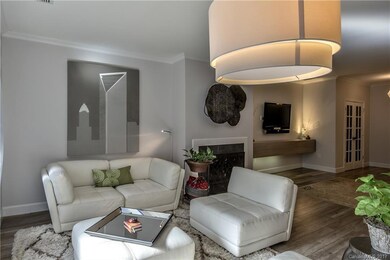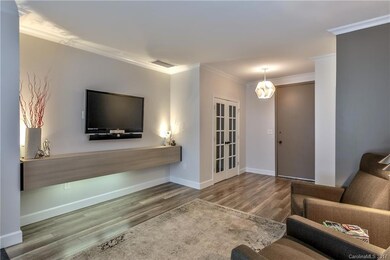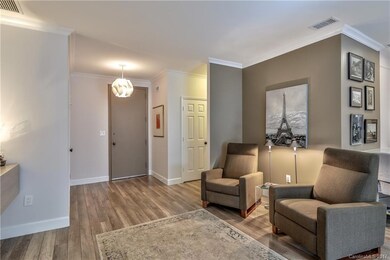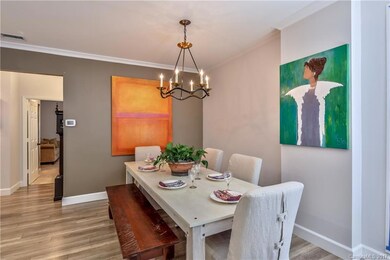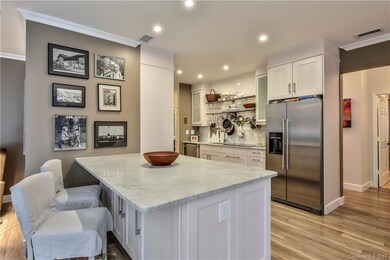
912 Cherokee Rd Unit F1 Charlotte, NC 28207
Eastover NeighborhoodHighlights
- In Ground Pool
- 3.72 Acre Lot
- Traditional Architecture
- Myers Park High Rated A
- Open Floorplan
- End Unit
About This Home
As of January 2024Stunning, open-concept renovation like no other in 800 Cherokee. Large windows provide natural light. Kitchen w/honed Carrara marble, large peninsula w/storage, Stainless steel, subway tile, Shaker cabinets. recessed lighting & large pantry. White Oak laminate in living areas. 9 ft ceilings, gas fireplace, office nook, updated baths. New electric & new cooling system in 2013, same floor storage unit. Secure building with guard. Covered parking space. Clubroom and beautiful pool.
Last Agent to Sell the Property
Dickens Mitchener & Associates Inc Brokerage Email: swhubbell@dickensmitchener.com License #276509 Listed on: 10/04/2017

Co-Listed By
Dickens Mitchener & Associates Inc Brokerage Email: swhubbell@dickensmitchener.com License #276147
Last Buyer's Agent
Nola Linker
Dickens Mitchener & Associates Inc License #141704
Property Details
Home Type
- Multi-Family
Est. Annual Taxes
- $2,938
Year Built
- Built in 1974
Lot Details
- 3.72 Acre Lot
- End Unit
- Lawn
HOA Fees
- $591 Monthly HOA Fees
Parking
- Detached Carport Space
Home Design
- Traditional Architecture
- Property Attached
- Slab Foundation
- Four Sided Brick Exterior Elevation
Interior Spaces
- 1,728 Sq Ft Home
- Open Floorplan
- Wired For Data
- Living Room with Fireplace
- Laminate Flooring
Kitchen
- Breakfast Bar
- Electric Oven
- Electric Cooktop
- Range Hood
- Plumbed For Ice Maker
- Dishwasher
- Disposal
Bedrooms and Bathrooms
- 2 Main Level Bedrooms
- Walk-In Closet
- 2 Full Bathrooms
Laundry
- Laundry Room
- Dryer
- Washer
Schools
- Eastover Elementary School
- Alexander Graham Middle School
- Myers Park High School
Utilities
- Forced Air Heating System
- Electric Water Heater
- Cable TV Available
Additional Features
- Accessible Elevator Installed
- In Ground Pool
Listing and Financial Details
- Assessor Parcel Number 155-161-06
Community Details
Overview
- First Residential Association, Phone Number (704) 277-0889
- Mid-Rise Condominium
- 800 Cherokee Condos
- Eastover Subdivision
- Mandatory home owners association
Recreation
- Community Pool
Ownership History
Purchase Details
Home Financials for this Owner
Home Financials are based on the most recent Mortgage that was taken out on this home.Purchase Details
Home Financials for this Owner
Home Financials are based on the most recent Mortgage that was taken out on this home.Purchase Details
Home Financials for this Owner
Home Financials are based on the most recent Mortgage that was taken out on this home.Purchase Details
Similar Homes in Charlotte, NC
Home Values in the Area
Average Home Value in this Area
Purchase History
| Date | Type | Sale Price | Title Company |
|---|---|---|---|
| Warranty Deed | $619,000 | None Listed On Document | |
| Warranty Deed | $310,000 | None Available | |
| Warranty Deed | $190,000 | None Available | |
| Warranty Deed | -- | None Available |
Mortgage History
| Date | Status | Loan Amount | Loan Type |
|---|---|---|---|
| Previous Owner | $28,000 | Unknown | |
| Previous Owner | $220,000 | New Conventional | |
| Previous Owner | $152,000 | New Conventional |
Property History
| Date | Event | Price | Change | Sq Ft Price |
|---|---|---|---|---|
| 01/29/2024 01/29/24 | Sold | $619,000 | -4.0% | $363 / Sq Ft |
| 09/05/2023 09/05/23 | For Sale | $645,000 | +108.1% | $378 / Sq Ft |
| 12/28/2017 12/28/17 | Sold | $310,000 | -6.1% | $179 / Sq Ft |
| 10/30/2017 10/30/17 | Pending | -- | -- | -- |
| 10/04/2017 10/04/17 | For Sale | $330,000 | -- | $191 / Sq Ft |
Tax History Compared to Growth
Tax History
| Year | Tax Paid | Tax Assessment Tax Assessment Total Assessment is a certain percentage of the fair market value that is determined by local assessors to be the total taxable value of land and additions on the property. | Land | Improvement |
|---|---|---|---|---|
| 2023 | $2,938 | $381,540 | $0 | $381,540 |
| 2022 | $2,863 | $296,700 | $0 | $296,700 |
| 2021 | $2,863 | $296,700 | $0 | $296,700 |
| 2020 | $2,970 | $296,700 | $0 | $296,700 |
| 2019 | $2,955 | $296,700 | $0 | $296,700 |
| 2018 | $3,618 | $270,200 | $75,000 | $195,200 |
| 2017 | $3,560 | $270,200 | $75,000 | $195,200 |
| 2016 | $3,551 | $270,200 | $75,000 | $195,200 |
| 2015 | $3,539 | $270,200 | $75,000 | $195,200 |
| 2014 | $3,539 | $272,500 | $80,000 | $192,500 |
Agents Affiliated with this Home
-
Heather Mackey

Seller's Agent in 2024
Heather Mackey
Mackey Realty LLC
(704) 661-0635
2 in this area
116 Total Sales
-
Lisa Ludes

Buyer's Agent in 2024
Lisa Ludes
COMPASS
(704) 362-2233
1 in this area
7 Total Sales
-
Suzy Hubbell

Seller's Agent in 2017
Suzy Hubbell
Dickens Mitchener & Associates Inc
(202) 607-5688
12 Total Sales
-
Jeff Murdock

Seller Co-Listing Agent in 2017
Jeff Murdock
Dickens Mitchener & Associates Inc
(205) 276-6488
1 in this area
48 Total Sales
-
N
Buyer's Agent in 2017
Nola Linker
Dickens Mitchener & Associates Inc
Map
Source: Canopy MLS (Canopy Realtor® Association)
MLS Number: 3326204
APN: 155-161-06
- 830 Cherokee Rd Unit I3
- 916 Cherokee Rd Unit B2
- 232 Perrin Place
- 1333 Queens Rd Unit D4
- 1401 Scotland Ave
- 2526 Sherwood Ave
- 1323 Queens Rd Unit 327
- 1323 Queens Rd Unit 218
- 2226 Beverly Dr
- 1300 Queens Rd Unit 405
- 827 Museum Dr
- 2132 Rolston Dr
- 1619 Providence Rd
- 1168 Queens Rd
- 1218 Wareham Ct
- 2909 Hanson Dr
- 1655 Scotland Ave
- 130 Cherokee Rd Unit 104
- 130 Cherokee Rd Unit 304
- 130 Cherokee Rd Unit 102
