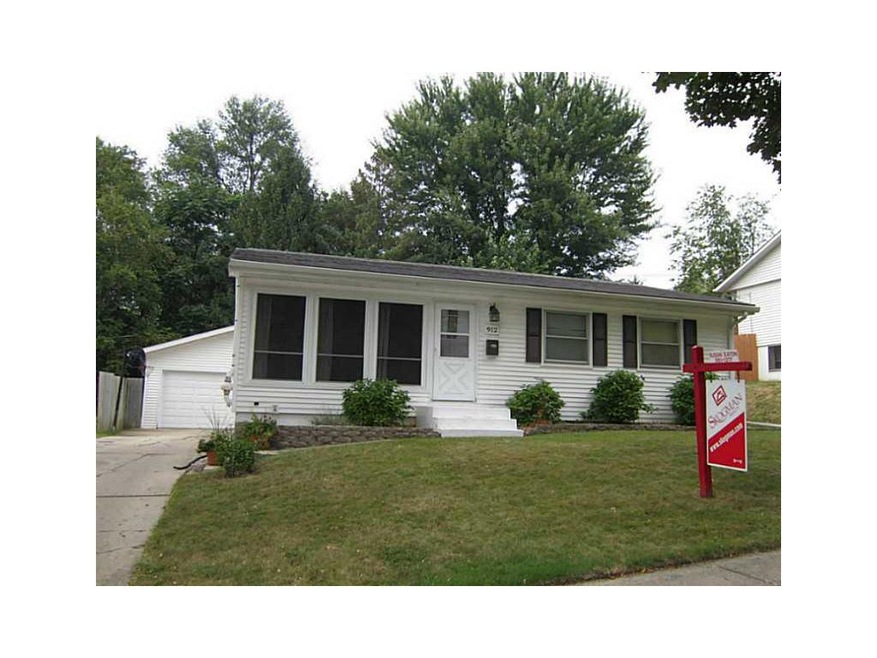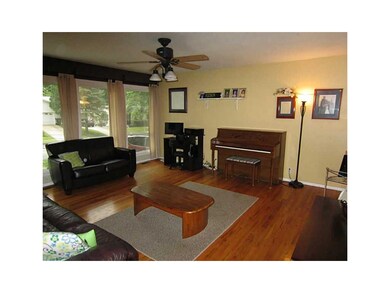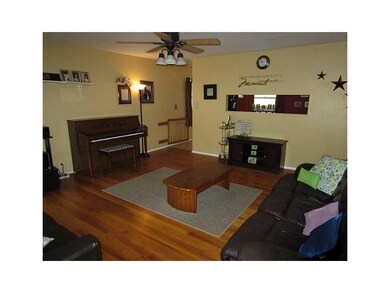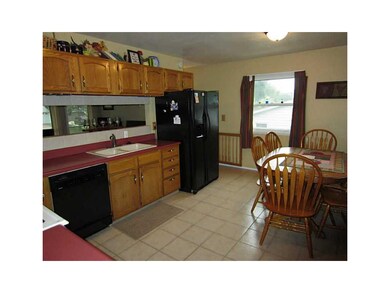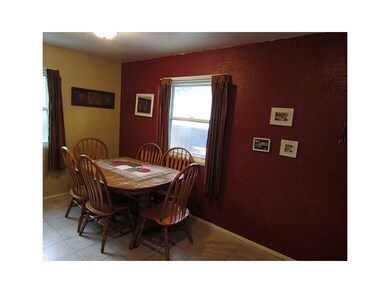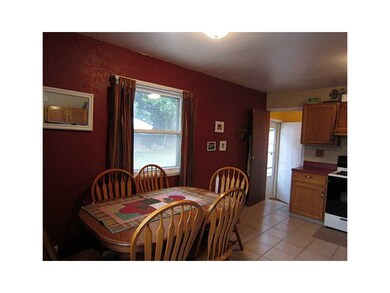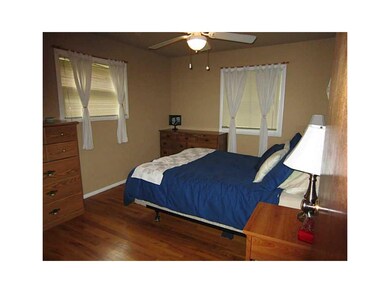
912 Cheyenne Rd NW Cedar Rapids, IA 52405
Highlights
- Deck
- Den
- Eat-In Kitchen
- Ranch Style House
- 2 Car Detached Garage
- Forced Air Cooling System
About This Home
As of January 2023Great first time home buyer property. Spacious living room with hardwood floor. Eat in kitchen with all appliances included opens to living room. 3 bedrooms with hardwood floors. Bright updated bathroom. Lower level family room, large storage room, laundry room and playroom/den. Home has radon mitigation system. Enjoy this peaceful neighborhood in private rear yard with mature trees and landscaping. Inviting patio for your entertaining. Storage shed for mower and extra's. Over sized 2 car detached garage.
Home Details
Home Type
- Single Family
Est. Annual Taxes
- $2,399
Year Built
- 1960
Lot Details
- Lot Dimensions are 86x125
- Fenced
Home Design
- Ranch Style House
- Poured Concrete
- Frame Construction
- Vinyl Construction Material
Interior Spaces
- Den
- Basement Fills Entire Space Under The House
Kitchen
- Eat-In Kitchen
- Range<<rangeHoodToken>>
- Dishwasher
- Disposal
Bedrooms and Bathrooms
- 3 Main Level Bedrooms
- 1 Full Bathroom
Laundry
- Dryer
- Washer
Parking
- 2 Car Detached Garage
- Garage Door Opener
Outdoor Features
- Deck
- Patio
- Storage Shed
Utilities
- Forced Air Cooling System
- Heating System Uses Gas
- Gas Water Heater
- Satellite Dish
- Cable TV Available
Ownership History
Purchase Details
Home Financials for this Owner
Home Financials are based on the most recent Mortgage that was taken out on this home.Purchase Details
Home Financials for this Owner
Home Financials are based on the most recent Mortgage that was taken out on this home.Purchase Details
Home Financials for this Owner
Home Financials are based on the most recent Mortgage that was taken out on this home.Purchase Details
Home Financials for this Owner
Home Financials are based on the most recent Mortgage that was taken out on this home.Similar Homes in Cedar Rapids, IA
Home Values in the Area
Average Home Value in this Area
Purchase History
| Date | Type | Sale Price | Title Company |
|---|---|---|---|
| Warranty Deed | $158,000 | -- | |
| Warranty Deed | $120,000 | None Available | |
| Warranty Deed | $120,000 | None Available | |
| Warranty Deed | $107,000 | -- |
Mortgage History
| Date | Status | Loan Amount | Loan Type |
|---|---|---|---|
| Open | $142,200 | New Conventional | |
| Previous Owner | $96,000 | Closed End Mortgage | |
| Previous Owner | $103,000 | New Conventional | |
| Previous Owner | $113,500 | New Conventional | |
| Previous Owner | $114,975 | Purchase Money Mortgage | |
| Previous Owner | $102,125 | No Value Available | |
| Closed | $15,800 | No Value Available |
Property History
| Date | Event | Price | Change | Sq Ft Price |
|---|---|---|---|---|
| 01/06/2023 01/06/23 | Sold | $158,000 | -1.3% | $121 / Sq Ft |
| 11/29/2022 11/29/22 | Pending | -- | -- | -- |
| 11/21/2022 11/21/22 | Price Changed | $160,000 | -3.0% | $122 / Sq Ft |
| 11/09/2022 11/09/22 | For Sale | $165,000 | +37.5% | $126 / Sq Ft |
| 05/23/2014 05/23/14 | Sold | $120,000 | -7.7% | $90 / Sq Ft |
| 04/17/2014 04/17/14 | Pending | -- | -- | -- |
| 08/22/2013 08/22/13 | For Sale | $129,950 | -- | $97 / Sq Ft |
Tax History Compared to Growth
Tax History
| Year | Tax Paid | Tax Assessment Tax Assessment Total Assessment is a certain percentage of the fair market value that is determined by local assessors to be the total taxable value of land and additions on the property. | Land | Improvement |
|---|---|---|---|---|
| 2023 | $2,984 | $177,000 | $36,900 | $140,100 |
| 2022 | $2,624 | $141,500 | $36,900 | $104,600 |
| 2021 | $2,716 | $126,700 | $31,300 | $95,400 |
| 2020 | $2,716 | $123,100 | $31,300 | $91,800 |
| 2019 | $2,552 | $118,400 | $29,500 | $88,900 |
| 2018 | $2,482 | $118,400 | $29,500 | $88,900 |
| 2017 | $2,412 | $119,700 | $29,500 | $90,200 |
| 2016 | $2,412 | $113,500 | $29,500 | $84,000 |
| 2015 | $2,449 | $115,134 | $29,484 | $85,650 |
| 2014 | $2,264 | $115,134 | $29,484 | $85,650 |
| 2013 | $2,212 | $115,134 | $29,484 | $85,650 |
Agents Affiliated with this Home
-
Linda Clark
L
Seller's Agent in 2023
Linda Clark
Keller Williams Legacy Group
(319) 270-5314
15 Total Sales
-
Breckin Meyer
B
Buyer's Agent in 2023
Breckin Meyer
Realty87
(319) 432-9904
65 Total Sales
-
Susan Eaton

Seller's Agent in 2014
Susan Eaton
SKOGMAN REALTY
(319) 981-1277
93 Total Sales
Map
Source: Cedar Rapids Area Association of REALTORS®
MLS Number: 1305941
APN: 14203-52016-00000
- 1001 Pawnee Dr NW
- 1427 Pawnee Dr NW
- 1860 E Ave NW
- 446 19th St NW
- 340 18th St NW
- 1010 Belmont Pkwy NW
- 1026 G Ave NW
- 344 19th St NW
- 1710 B Ave NW
- 0 21st St NW
- 820 10th St NW
- 1424 N Ave NW
- 1213 11th St NW
- 336 20th St NW
- 273 Highland Dr NW
- 0 O Ave NW
- 1356 Hinkley Ave NW
- 1206 9th St NW
- 631 26th St NW
- 1235 9th St NW
