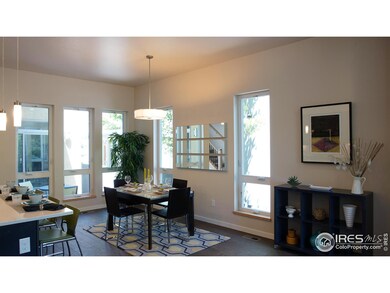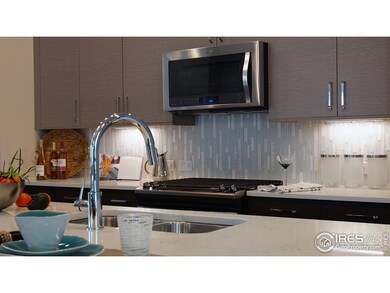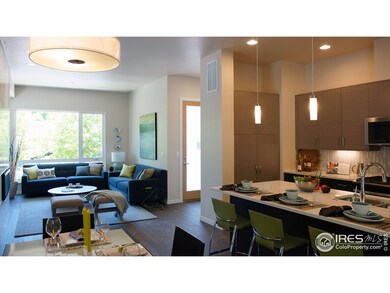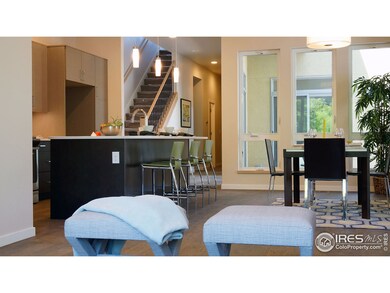
912 Confidence Dr Longmont, CO 80504
Prospect New Town NeighborhoodHighlights
- Newly Remodeled
- Green Energy Generation
- Deck
- Niwot High School Rated A
- Open Floorplan
- Contemporary Architecture
About This Home
As of January 2017NEW PRICE PLUS LIMITED TIME OFFER--YEAR END INCENTIVE! Close by 12/31/16 & Receive $15K to use towards washer/dryer, refrigerator, furniture, window coverings, custom closet shelving, and/or Closing costs--bring your ideas! Desirable end unit w/main floor Master Suite & Designer Finishes. Open living/dining/kitchen w/large island & semi-enclosed deck. Upper level features loft & 2 bedroom w/dual vanity bath. 2-car attached garage w/Owner's Entry & main floor laundry room. Lock & Leave Luxury!
Townhouse Details
Home Type
- Townhome
Est. Annual Taxes
- $977
Year Built
- Built in 2016 | Newly Remodeled
Lot Details
- 2,714 Sq Ft Lot
- End Unit
- South Facing Home
HOA Fees
Parking
- 2 Car Attached Garage
- Alley Access
- Garage Door Opener
Home Design
- Contemporary Architecture
- Wood Frame Construction
- Rubber Roof
- Composition Shingle
- Stucco
- Rough-in for Radon
- Stone
Interior Spaces
- 3,149 Sq Ft Home
- 2-Story Property
- Open Floorplan
- Gas Fireplace
- Double Pane Windows
- Living Room with Fireplace
- Home Office
- Unfinished Basement
- Sump Pump
- Washer and Dryer Hookup
Kitchen
- Gas Oven or Range
- Self-Cleaning Oven
- Microwave
- Dishwasher
- Kitchen Island
- Disposal
Flooring
- Wood
- Painted or Stained Flooring
- Carpet
Bedrooms and Bathrooms
- 3 Bedrooms
- Walk-In Closet
Eco-Friendly Details
- Energy-Efficient HVAC
- Green Energy Generation
- Energy-Efficient Thermostat
Outdoor Features
- Deck
- Exterior Lighting
Schools
- Burlington Elementary School
- Sunset Middle School
- Niwot High School
Utilities
- Forced Air Heating and Cooling System
- High Speed Internet
- Satellite Dish
- Cable TV Available
Listing and Financial Details
- Assessor Parcel Number R0504812
Community Details
Overview
- Association fees include common amenities, trash, snow removal, ground maintenance, management, maintenance structure, hazard insurance
- Built by Markel Homes
- Prospect New Town Subdivision
Recreation
- Community Playground
- Community Pool
- Park
Ownership History
Purchase Details
Home Financials for this Owner
Home Financials are based on the most recent Mortgage that was taken out on this home.Purchase Details
Similar Homes in Longmont, CO
Home Values in the Area
Average Home Value in this Area
Purchase History
| Date | Type | Sale Price | Title Company |
|---|---|---|---|
| Special Warranty Deed | $650,000 | Heritage Title Co | |
| Quit Claim Deed | -- | None Available |
Property History
| Date | Event | Price | Change | Sq Ft Price |
|---|---|---|---|---|
| 07/17/2025 07/17/25 | For Sale | $998,000 | +53.5% | $299 / Sq Ft |
| 01/28/2019 01/28/19 | Off Market | $650,000 | -- | -- |
| 01/17/2017 01/17/17 | Sold | $650,000 | 0.0% | $284 / Sq Ft |
| 12/18/2016 12/18/16 | Pending | -- | -- | -- |
| 10/08/2016 10/08/16 | For Sale | $649,900 | -- | $284 / Sq Ft |
Tax History Compared to Growth
Tax History
| Year | Tax Paid | Tax Assessment Tax Assessment Total Assessment is a certain percentage of the fair market value that is determined by local assessors to be the total taxable value of land and additions on the property. | Land | Improvement |
|---|---|---|---|---|
| 2025 | $6,259 | $65,807 | $6,188 | $59,619 |
| 2024 | $6,259 | $65,807 | $6,188 | $59,619 |
| 2023 | $6,174 | $65,432 | $6,579 | $62,538 |
| 2022 | $6,054 | $61,181 | $5,025 | $56,156 |
| 2021 | $6,133 | $62,941 | $5,169 | $57,772 |
| 2020 | $4,815 | $49,564 | $10,654 | $38,910 |
| 2019 | $4,739 | $49,564 | $10,654 | $38,910 |
| 2018 | $3,956 | $41,652 | $7,848 | $33,804 |
| 2017 | $3,903 | $46,048 | $8,676 | $37,372 |
| 2016 | $1,474 | $10,730 | $10,730 | $0 |
| 2015 | $977 | $3,364 | $3,364 | $0 |
| 2014 | $228 | $2,436 | $2,436 | $0 |
Agents Affiliated with this Home
-
Carly Mayer

Seller's Agent in 2025
Carly Mayer
Compass - Boulder
(303) 717-0314
7 in this area
212 Total Sales
-
Marlita Lazo

Seller's Agent in 2017
Marlita Lazo
Markel Homes
(303) 522-7028
1 in this area
47 Total Sales
Map
Source: IRES MLS
MLS Number: 804476
APN: 1315153-61-002
- 920 Neon Forest Cir
- 1012 Confidence Dr
- 1025 Neon Forest Cir
- 801 Confidence Dr Unit 2
- 801 Confidence Dr Unit 16
- 801 Confidence Dr Unit 15
- 832 Neon Forest Cir
- 1037 Katy Ln
- 1105 Neon Forest Cir
- 2050 Emerald Dr
- 1109 Neon Forest Cir Unit 2
- 2030 Emerald Dr
- 1028 Katy Ln
- 2018 Ionosphere St Unit 3
- 1321 Ruby Way
- 1321 Onyx Cir
- 2121 Jade Way
- 1426 Brookfield Dr
- 9 James Cir
- 2240 Summitview Dr






