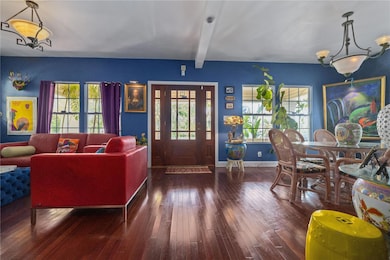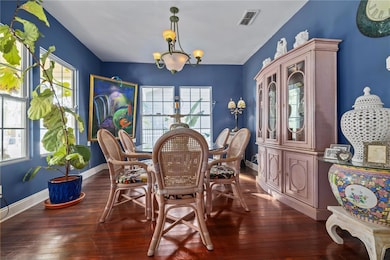
912 E 23rd Ave Tampa, FL 33605
Ybor City NeighborhoodEstimated payment $2,926/month
Highlights
- Wood Flooring
- Main Floor Primary Bedroom
- Walk-In Closet
- Middleton High School Rated A-
- No HOA
- Living Room
About This Home
This charming 1920 bungalow offers over 1,800 sq. ft. of unique living space. With four bedrooms and two full bathrooms, the home features an exceptionally spacious first-floor master bedroom—rare for homes of this era—complete with a generous walk-in closet. A second large bedroom and an additional full bathroom are also conveniently located on the first floor. Upstairs, two more bedrooms with newly installed windows showcase breathtaking panoramic views, making them ideal for a home office, guest room, or creative space. The expansive kitchen, equipped with a gas stove and ample storage, opens to a large backyard brimming with potential—including a mature mango tree. A welcoming front porch is perfect for enjoying morning coffee, while the spacious back porch and open backyard make hosting gatherings effortless. The home's thoughtful layout allows for easy flow between spaces, ideal for both indoor and outdoor entertaining. The long driveway accommodates four or more cars, and the home is situated on a quiet street just minutes from historic Ybor City, downtown Tampa, and I-275, offering quick access to all of Tampa's attractions, including Tampa International Airport. Don’t miss out—schedule your private showing today!
Listing Agent
PINEYWOODS REALTY LLC Brokerage Phone: 813-225-1890 License #3416300 Listed on: 02/21/2025

Home Details
Home Type
- Single Family
Est. Annual Taxes
- $3,799
Year Built
- Built in 1920
Lot Details
- 6,750 Sq Ft Lot
- Lot Dimensions are 50x135
- Southeast Facing Home
- Property is zoned RS-50
Home Design
- Frame Construction
- Shingle Roof
Interior Spaces
- 1,838 Sq Ft Home
- 2-Story Property
- Ceiling Fan
- Wood Burning Fireplace
- Living Room
- Crawl Space
Kitchen
- Range<<rangeHoodToken>>
- Dishwasher
- Disposal
Flooring
- Wood
- Tile
Bedrooms and Bathrooms
- 4 Bedrooms
- Primary Bedroom on Main
- Walk-In Closet
- 2 Full Bathrooms
Laundry
- Laundry Room
- Dryer
- Washer
Outdoor Features
- Private Mailbox
Schools
- Booker T. Washington Elementary School
- Stewart Middle School
- Middleton High School
Utilities
- Central Heating and Cooling System
- Thermostat
- Natural Gas Connected
- Tankless Water Heater
- Cable TV Available
Community Details
- No Home Owners Association
- Sexton & Warder Subdivision
Listing and Financial Details
- Visit Down Payment Resource Website
- Legal Lot and Block 5 / 2
- Assessor Parcel Number A-07-29-19-4UQ-000002-00005.0
Map
Home Values in the Area
Average Home Value in this Area
Tax History
| Year | Tax Paid | Tax Assessment Tax Assessment Total Assessment is a certain percentage of the fair market value that is determined by local assessors to be the total taxable value of land and additions on the property. | Land | Improvement |
|---|---|---|---|---|
| 2024 | $3,799 | $256,682 | $81,844 | $174,838 |
| 2023 | $3,455 | $227,344 | $75,296 | $152,048 |
| 2022 | $3,172 | $206,636 | $68,749 | $137,887 |
| 2021 | $2,708 | $143,713 | $45,832 | $97,881 |
| 2020 | $2,409 | $118,015 | $29,464 | $88,551 |
| 2019 | $2,181 | $104,238 | $29,464 | $74,774 |
| 2018 | $2,428 | $141,641 | $0 | $0 |
| 2017 | $2,041 | $99,190 | $0 | $0 |
| 2016 | $1,813 | $84,975 | $0 | $0 |
| 2015 | $1,698 | $78,856 | $0 | $0 |
| 2014 | -- | $71,687 | $0 | $0 |
| 2013 | -- | $65,170 | $0 | $0 |
Property History
| Date | Event | Price | Change | Sq Ft Price |
|---|---|---|---|---|
| 06/09/2025 06/09/25 | Price Changed | $471,000 | 0.0% | $256 / Sq Ft |
| 06/09/2025 06/09/25 | For Sale | $471,000 | -2.9% | $256 / Sq Ft |
| 05/30/2025 05/30/25 | Off Market | $484,990 | -- | -- |
| 04/15/2025 04/15/25 | Price Changed | $484,990 | -3.0% | $264 / Sq Ft |
| 02/21/2025 02/21/25 | For Sale | $499,990 | -- | $272 / Sq Ft |
Purchase History
| Date | Type | Sale Price | Title Company |
|---|---|---|---|
| Warranty Deed | $85,000 | Tampa Title Company | |
| Warranty Deed | $74,500 | -- | |
| Deed | $54,900 | -- | |
| Warranty Deed | $10,000 | -- | |
| Deed | -- | -- |
Mortgage History
| Date | Status | Loan Amount | Loan Type |
|---|---|---|---|
| Open | $108,946 | FHA | |
| Closed | $110,349 | FHA | |
| Previous Owner | $60,000 | Credit Line Revolving | |
| Previous Owner | $76,937 | FHA | |
| Previous Owner | $74,438 | New Conventional | |
| Previous Owner | $55,998 | VA |
Similar Homes in Tampa, FL
Source: Stellar MLS
MLS Number: TB8353576
APN: A-07-29-19-4UQ-000002-00005.0
- 918 E 24th Ave
- 1006 E 23rd Ave
- 1004 E 22nd Ave
- 1006 E 24th Ave
- 900 E 22nd Ave
- 3008 N Nebraska Ave
- 1008 E 25th Ave
- 1014 E 21st Ave
- 2914 N 10th St
- 3409 N 10th St
- 923 E 20th Ave
- 2909 N 11th St
- 3411 N 12th St
- 2825 N Taliaferro Ave
- 3009 N 13th St
- 3503 N 11th St
- 1208 E 18th Ave
- 3512 N 10th St
- 2905 N 13th St
- 502 E Robles St
- 1018 E 24th Ave
- 2916 N 9th St
- 1203 E 24th Ave
- 1003 E 19th Ave Unit ID1053143P
- 1004 E 28th Ave
- 2815 N Taliaferro Ave
- 3506 N 10th St
- 3512 N 10th St
- 1316 Holmes Ave
- 2908 N Central Ave
- 1207 E 17th Ave
- 410 E Floribraska Ave
- 801 E Lake Ave
- 915 E 15th Ave Unit 1
- 3702 N 12th St Unit 2
- 2305 N Nebraska Ave
- 1221 E Columbus Dr Unit D
- 305 E Adalee St
- 3112 N 16th St
- 1213 E 15th Ave






