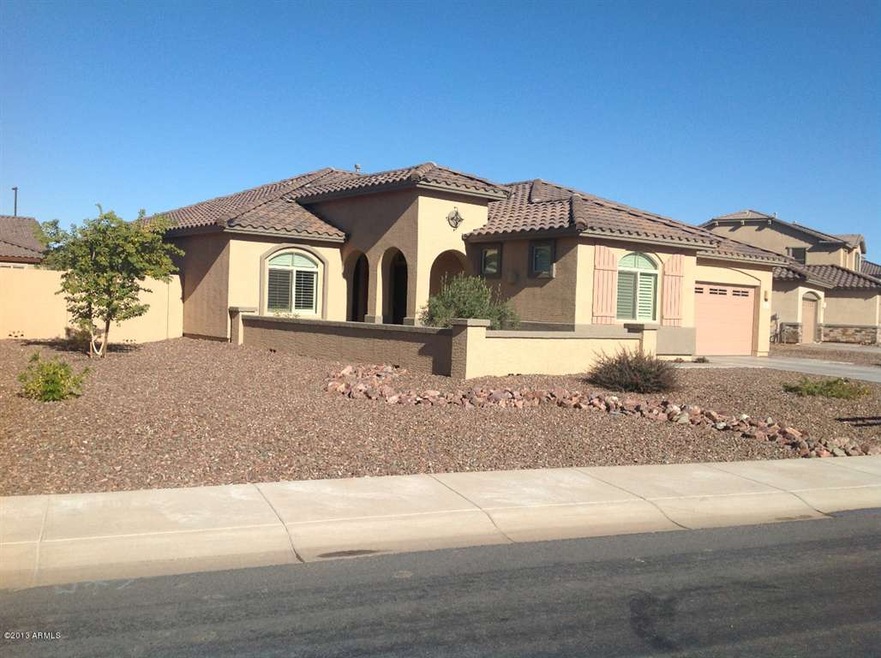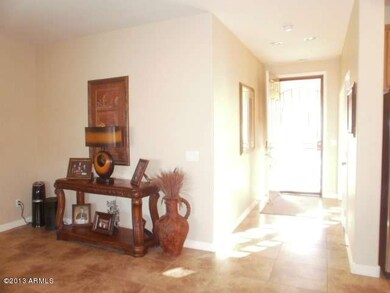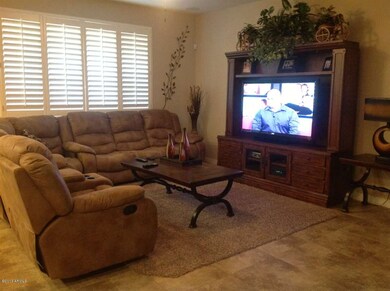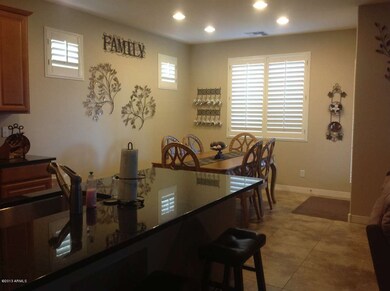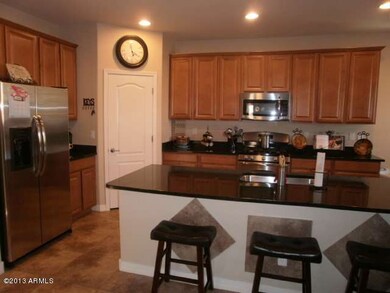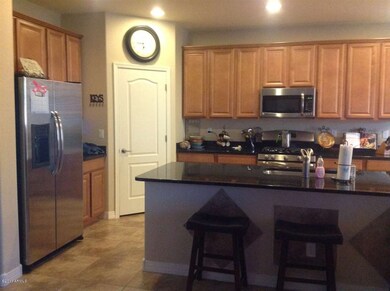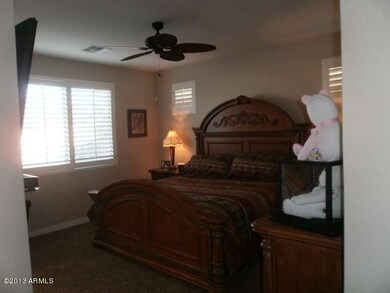
912 E Drexel Dr Gilbert, AZ 85297
South Gilbert NeighborhoodHighlights
- Community Lake
- Granite Countertops
- Eat-In Kitchen
- Weinberg Gifted Academy Rated A
- Covered Patio or Porch
- Dual Vanity Sinks in Primary Bathroom
About This Home
As of July 2014''Next Gen''. Built 2012. Owners are upsizing. Move-in ready, one story home on an oversized lot in Layton Lakes offers 3bd/2ba and a den plus a ''private living'' area (incl a kitchenette, bath, bedroom, and great room). Ideal for guests, returning students, or relatives. Your decision. Upgrades incl wood shutters, front and back yard landscaping, flooring; custom paint. Garage w/epoxy floor. No maintenance turf. S/S appliances help complete the pkg. Surround sound w/speakers in office and patio. Security doors. Layton Lakes is conveniently located minutes from shopping and restaurants. Subdiv offers lakes & streams, soccer & softball fields, lighted b/b and tennis courts, a splash park, climbing wall, and lots of walking trails. Must be seen to be believed!
Last Agent to Sell the Property
Rosalie Frankel
Dominion Fine Homes License #BR100436000 Listed on: 01/08/2013
Home Details
Home Type
- Single Family
Est. Annual Taxes
- $796
Year Built
- Built in 2012
Lot Details
- 9,956 Sq Ft Lot
- Desert faces the front of the property
- Block Wall Fence
- Artificial Turf
HOA Fees
- $78 Monthly HOA Fees
Parking
- 2 Car Garage
Home Design
- Wood Frame Construction
- Tile Roof
- Stucco
Interior Spaces
- 2,292 Sq Ft Home
- 1-Story Property
- Ceiling height of 9 feet or more
Kitchen
- Eat-In Kitchen
- Breakfast Bar
- Built-In Microwave
- Kitchen Island
- Granite Countertops
Flooring
- Carpet
- Tile
Bedrooms and Bathrooms
- 4 Bedrooms
- 3 Bathrooms
- Dual Vanity Sinks in Primary Bathroom
Schools
- Haley Elementary School
- San Tan Elementary Middle School
- Perry High School
Utilities
- Refrigerated Cooling System
- Heating System Uses Natural Gas
- Cable TV Available
Additional Features
- No Interior Steps
- Covered Patio or Porch
Listing and Financial Details
- Tax Lot 43
- Assessor Parcel Number 304-58-517
Community Details
Overview
- Association fees include ground maintenance
- Layton Lakes Association, Phone Number (602) 957-9191
- Built by Lennar
- Layton Lakes Subdivision
- Community Lake
Recreation
- Community Playground
- Bike Trail
Ownership History
Purchase Details
Home Financials for this Owner
Home Financials are based on the most recent Mortgage that was taken out on this home.Purchase Details
Home Financials for this Owner
Home Financials are based on the most recent Mortgage that was taken out on this home.Purchase Details
Home Financials for this Owner
Home Financials are based on the most recent Mortgage that was taken out on this home.Similar Homes in the area
Home Values in the Area
Average Home Value in this Area
Purchase History
| Date | Type | Sale Price | Title Company |
|---|---|---|---|
| Warranty Deed | $355,000 | Fidelity National Title Agen | |
| Warranty Deed | $315,000 | Driggs Title Agency Inc | |
| Corporate Deed | $265,296 | North American Title Company |
Mortgage History
| Date | Status | Loan Amount | Loan Type |
|---|---|---|---|
| Open | $326,604 | VA | |
| Closed | $359,080 | VA | |
| Closed | $361,550 | VA | |
| Previous Owner | $252,000 | New Conventional | |
| Previous Owner | $252,031 | New Conventional |
Property History
| Date | Event | Price | Change | Sq Ft Price |
|---|---|---|---|---|
| 07/01/2014 07/01/14 | Sold | $355,000 | -5.3% | $155 / Sq Ft |
| 05/19/2014 05/19/14 | Pending | -- | -- | -- |
| 05/19/2014 05/19/14 | For Sale | $374,900 | +19.0% | $164 / Sq Ft |
| 04/22/2013 04/22/13 | Sold | $315,000 | -1.6% | $137 / Sq Ft |
| 01/08/2013 01/08/13 | For Sale | $320,000 | -- | $140 / Sq Ft |
Tax History Compared to Growth
Tax History
| Year | Tax Paid | Tax Assessment Tax Assessment Total Assessment is a certain percentage of the fair market value that is determined by local assessors to be the total taxable value of land and additions on the property. | Land | Improvement |
|---|---|---|---|---|
| 2025 | $2,756 | $35,389 | -- | -- |
| 2024 | $2,694 | $33,704 | -- | -- |
| 2023 | $2,694 | $50,420 | $10,080 | $40,340 |
| 2022 | $2,602 | $38,530 | $7,700 | $30,830 |
| 2021 | $2,719 | $35,700 | $7,140 | $28,560 |
| 2020 | $2,706 | $33,700 | $6,740 | $26,960 |
| 2019 | $2,600 | $31,480 | $6,290 | $25,190 |
| 2018 | $2,517 | $30,810 | $6,160 | $24,650 |
| 2017 | $2,358 | $29,750 | $5,950 | $23,800 |
| 2016 | $2,240 | $31,260 | $6,250 | $25,010 |
| 2015 | $2,198 | $29,680 | $5,930 | $23,750 |
Agents Affiliated with this Home
-
Devin Guerrero

Seller's Agent in 2014
Devin Guerrero
Realty One Group
(480) 861-6452
8 in this area
96 Total Sales
-
Chris Guerrero

Seller Co-Listing Agent in 2014
Chris Guerrero
Realty One Group
(602) 549-1458
5 in this area
93 Total Sales
-
R
Seller's Agent in 2013
Rosalie Frankel
Dominion Fine Homes
-
Cindy Flowers

Buyer's Agent in 2013
Cindy Flowers
Keller Williams Integrity First
(602) 692-7205
2 in this area
178 Total Sales
Map
Source: Arizona Regional Multiple Listing Service (ARMLS)
MLS Number: 4871714
APN: 304-58-517
- 966 E Rojo Way
- 924 E Dumbarton Ave
- 776 E Doral Ave Unit 202
- 4827 S Mcminn Ct
- 746 E Doral Ave Unit 201
- 3910 E Wisteria Dr
- 4604 S Park Grove St Unit 102
- 679 E Furness Dr Unit 101
- 4562 S Park Grove St Unit 101
- 4956 S Leisure Way
- 4545 S Ellesmere St
- 907 E Knightsbridge Way
- 1270 E Baranca Rd
- 3702 E Dogwood Dr
- 3570 E Lantana Dr
- 960 E Reliant St
- 632 E Raven Way
- 1355 E Clark Dr
- 4554 S Cobblestone St
- 1332 E Cassia Ln
