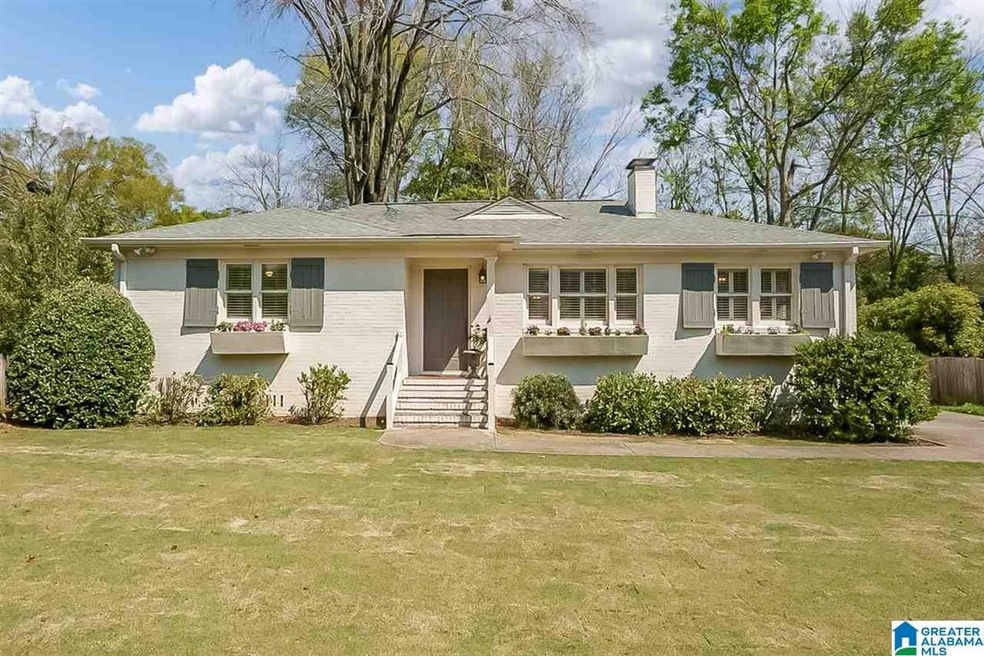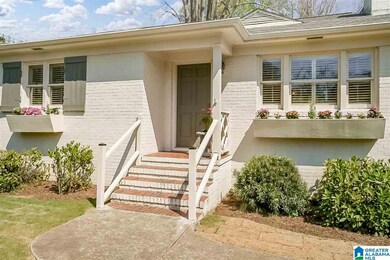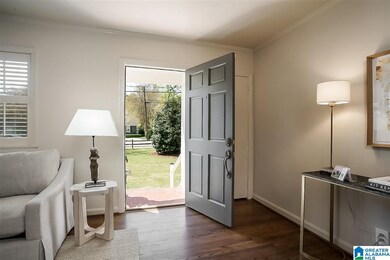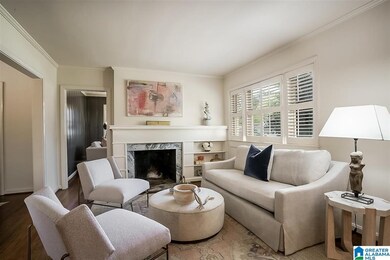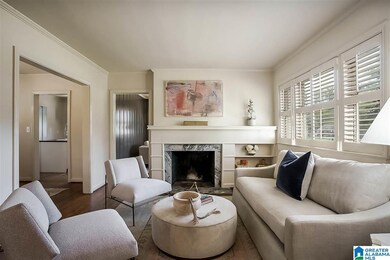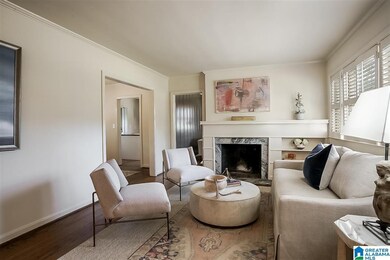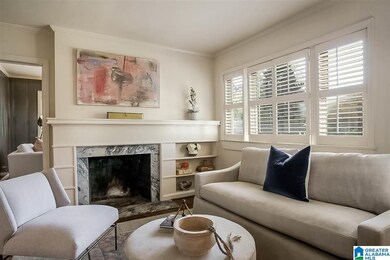
912 Euclid Ave Mountain Brook, AL 35213
Estimated Value: $483,000 - $589,000
Highlights
- Deck
- Wood Flooring
- Stone Countertops
- Crestline Elementary School Rated A
- Attic
- Den with Fireplace
About This Home
As of May 2021If you have been waiting on a precious Crestline cottage here it is! This two bedroom one bath home is perfect in every way. There are hardwoods throughout and the rooms are very spacious. The den is large with built in bookcases and a fireplace and has an adjoining bonus space that is perfect for an office/study. The kitchen has granite counters, a gas stove and a stainless refrigerator. There is an island that accommodates bar stools, an oversized sink and a stainless commercial like faucet. The washer and dryer is included and the laundry room is perfectly located next to the kitchen. The dining room is large and can hold an oversized dining table. The bedrooms have plenty of closet space and there is a hall bath that serves the two bedrooms. A nice deck for entertaining & a fenced in backyard with a one car garage and huge storage area connected to the garage completes the home. Anew garage door has been ordered/paid(will be installed prior to closing). Taxes are not homesteaded.
Home Details
Home Type
- Single Family
Year Built
- Built in 1950
Lot Details
- 1,307 Sq Ft Lot
- Fenced Yard
- Interior Lot
Parking
- 1 Car Detached Garage
- Garage on Main Level
- Side Facing Garage
- Driveway
Home Design
- Four Sided Brick Exterior Elevation
Interior Spaces
- 1,250 Sq Ft Home
- 1-Story Property
- Crown Molding
- Smooth Ceilings
- Recessed Lighting
- Wood Burning Fireplace
- Brick Fireplace
- Fireplace Features Masonry
- Window Treatments
- Dining Room
- Den with Fireplace
- Crawl Space
- Pull Down Stairs to Attic
Kitchen
- Dishwasher
- Kitchen Island
- Stone Countertops
Flooring
- Wood
- Tile
Bedrooms and Bathrooms
- 2 Bedrooms
- 1 Full Bathroom
- Bathtub and Shower Combination in Primary Bathroom
Laundry
- Laundry Room
- Laundry on main level
- Washer and Electric Dryer Hookup
Outdoor Features
- Deck
- Patio
Schools
- Crestline Elementary School
- Mountain Brook Middle School
- Mountain Brook High School
Utilities
- Central Heating and Cooling System
- Heating System Uses Gas
- Gas Water Heater
Listing and Financial Details
- Visit Down Payment Resource Website
- Assessor Parcel Number 23-00-34-3-003-002.000
Ownership History
Purchase Details
Home Financials for this Owner
Home Financials are based on the most recent Mortgage that was taken out on this home.Purchase Details
Home Financials for this Owner
Home Financials are based on the most recent Mortgage that was taken out on this home.Purchase Details
Home Financials for this Owner
Home Financials are based on the most recent Mortgage that was taken out on this home.Purchase Details
Similar Homes in the area
Home Values in the Area
Average Home Value in this Area
Purchase History
| Date | Buyer | Sale Price | Title Company |
|---|---|---|---|
| Moates Lauren B | $425,000 | -- | |
| H5 Properties Ii Llc | $321,400 | -- | |
| Clark Laura Ellen | $286,000 | None Available | |
| Jones Margaret Lyle | $155,000 | -- |
Mortgage History
| Date | Status | Borrower | Loan Amount |
|---|---|---|---|
| Open | Moates Lauren B | $340,000 | |
| Previous Owner | Clark Laura Ellen | $215,400 | |
| Previous Owner | Clark Laura Ellen | $214,500 |
Property History
| Date | Event | Price | Change | Sq Ft Price |
|---|---|---|---|---|
| 05/26/2021 05/26/21 | Sold | $425,000 | 0.0% | $340 / Sq Ft |
| 04/13/2021 04/13/21 | Pending | -- | -- | -- |
| 04/12/2021 04/12/21 | For Sale | $425,000 | +32.2% | $340 / Sq Ft |
| 05/24/2013 05/24/13 | Sold | $321,400 | -1.1% | $257 / Sq Ft |
| 05/03/2013 05/03/13 | Pending | -- | -- | -- |
| 05/01/2013 05/01/13 | For Sale | $324,900 | -- | $260 / Sq Ft |
Tax History Compared to Growth
Tax History
| Year | Tax Paid | Tax Assessment Tax Assessment Total Assessment is a certain percentage of the fair market value that is determined by local assessors to be the total taxable value of land and additions on the property. | Land | Improvement |
|---|---|---|---|---|
| 2024 | $5,624 | $58,020 | -- | -- |
| 2022 | $5,253 | $50,320 | $37,700 | $12,620 |
| 2021 | $10,152 | $93,140 | $75,400 | $17,740 |
| 2020 | $8,877 | $81,440 | $65,000 | $16,440 |
| 2019 | $7,764 | $78,420 | $0 | $0 |
| 2018 | $7,310 | $73,840 | $0 | $0 |
| 2017 | $7,520 | $75,960 | $0 | $0 |
| 2016 | $6,950 | $70,200 | $0 | $0 |
| 2015 | $6,950 | $70,200 | $0 | $0 |
| 2014 | $2,704 | $65,100 | $0 | $0 |
| 2013 | $2,704 | $65,100 | $0 | $0 |
Agents Affiliated with this Home
-
Katherine Allison

Seller's Agent in 2021
Katherine Allison
RealtySouth
(205) 223-3007
34 in this area
98 Total Sales
-
Kathy O'Rear

Buyer's Agent in 2021
Kathy O'Rear
LAH Sotheby's International Re
(205) 516-2479
23 in this area
60 Total Sales
-
Fred Smith

Seller's Agent in 2013
Fred Smith
RealtySouth
(205) 368-2280
75 in this area
462 Total Sales
-
Katherine Cox

Buyer Co-Listing Agent in 2013
Katherine Cox
RealtySouth
(205) 410-9922
8 in this area
21 Total Sales
Map
Source: Greater Alabama MLS
MLS Number: 1281436
APN: 23-00-34-3-003-002.000
- 406 Hagood St
- 224 Beech Cir
- 506 Baker Dr
- 4232 Warren Rd
- 4121 Winston Way
- 4249 Montevallo Rd S
- 4208 Groover Dr
- 721 Euclid Ave
- 719 Euclid Ave
- 4308 Montevallo Rd
- 614 Royal St
- 4217 Shiloh Ln
- 4013 Montevallo Rd S
- 1206 Regal Ave
- 113 Lorena Ln
- 3861 Glencoe Dr
- 1230 Regal Ave
- 1110 Cresthill Dr
- 136 Fairmont Dr Unit 20
- 136 Fairmont Dr
- 912 Euclid Ave
- 914 Euclid Ave
- 915 Sims Ave
- 921 Euclid Ave
- 919 Euclid Ave
- 923 Euclid Ave
- 1000 Euclid Ave
- 999 Sims Ave
- 907 Euclid Ave
- 1001 Sims Ave
- 913 Euclid Ave
- 1003 Sims Ave
- 200 Hagood St
- 131 Greenbriar Ln
- 124 Greenbriar Ln
- 1004 Euclid Ave
- 1005 Sims Ave
- 920 Sheridan Dr
- 911 Euclid Ave
- 906 Euclid Ave Unit 906A
