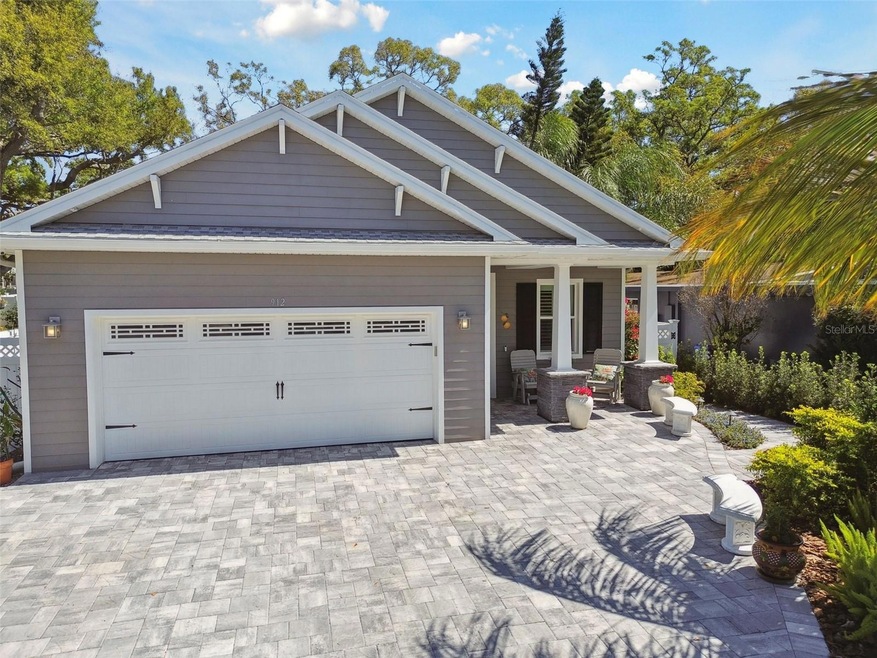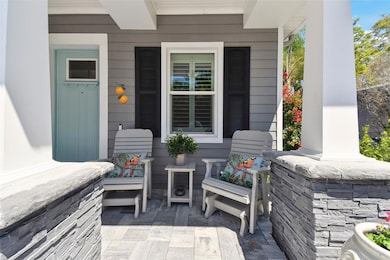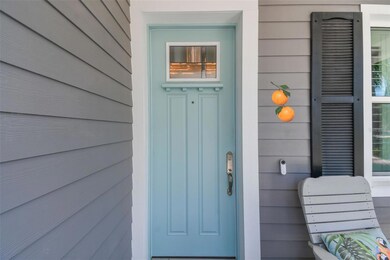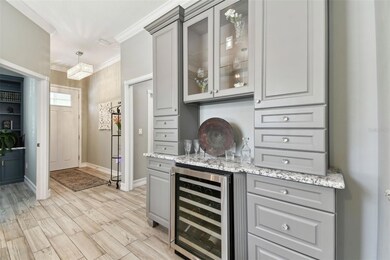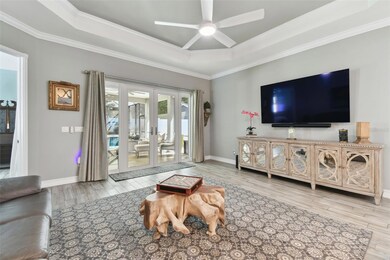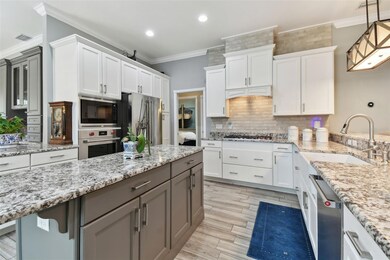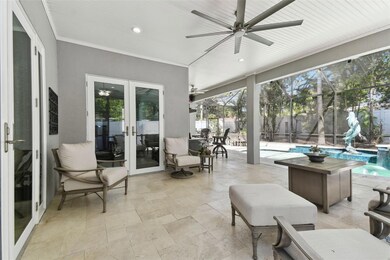
912 Gulf View Blvd Dunedin, FL 34698
Fairway Estate NeighborhoodHighlights
- Screened Pool
- Attic
- Home Office
- Wood Flooring
- No HOA
- Covered patio or porch
About This Home
As of May 2025Welcome to 912 Gulf View Blvd, Dunedin, FL 34698, a stunning custom-designed three- bedroom, three-full-bath den home that seamlessly blends French country charm with modern updates, all in a prime location. Just one block from historic Dunedin Golf Course, designed by renowned architect Donald Ross, and only four blocks from the scenic Pinellas Trail, this home offers a combination of luxury living and outdoor adventure. Whether you’re looking to enjoy a round of golf, bike along miles of scenic trails or relax on the famous Honeymoon Island beach, you’re just moments from it all. Plus, with easy access to downtown Dunedin, local microbreweries and convenience of the Jolly Trolly for stress-free coastal travel, this location can’t be beat. Step outside and discover a sprawling screened lanai, where an inviting saltwater pool awaits, providing the ideal oasis for relaxation and entertaining. Whether you're lounging poolside or taking a refreshing dip, this serene outdoor retreat is the ideal place to unwind after a day of exploring all Dunedin. The home itself has been built with an unwavering commitment to security and durability, designed to deal with Florida’s weather while maintaining a high standard of beauty and comfort. Constructed with masonry block and premium stud lumber, this property is elevated in an X zone, providing excellent drainage and peace of mind. With hurricane-rated features such as impact windows, French-style doors and a garage door, you’ll enjoy safety and serenity, knowing your home is ready. Call to schedule your showing.
Last Agent to Sell the Property
PREMIER SOTHEBY'S INTL REALTY Brokerage Phone: 727-595-1604 License #3375439 Listed on: 03/20/2025

Home Details
Home Type
- Single Family
Est. Annual Taxes
- $6,417
Year Built
- Built in 2017
Lot Details
- 7,079 Sq Ft Lot
- Lot Dimensions are 57x135
- Southwest Facing Home
- Vinyl Fence
- Irrigation Equipment
Parking
- 2 Car Attached Garage
Home Design
- Slab Foundation
- Shingle Roof
- Block Exterior
- Stucco
Interior Spaces
- 1,921 Sq Ft Home
- 1-Story Property
- Ceiling Fan
- Family Room
- Living Room
- Home Office
- Inside Utility
- Storm Windows
- Attic
Kitchen
- Range
- Microwave
- Dishwasher
- Disposal
Flooring
- Wood
- Carpet
- Ceramic Tile
Bedrooms and Bathrooms
- 3 Bedrooms
- 3 Full Bathrooms
Laundry
- Laundry Room
- Dryer
- Washer
Pool
- Screened Pool
- In Ground Pool
- In Ground Spa
- Saltwater Pool
- Fence Around Pool
Outdoor Features
- Covered patio or porch
Utilities
- Central Heating and Cooling System
- Electric Water Heater
Community Details
- No Home Owners Association
- Dunedin Isles Country Club Subdivision
Listing and Financial Details
- Visit Down Payment Resource Website
- Legal Lot and Block 6 / J
- Assessor Parcel Number 23-28-15-23328-010-0060
Ownership History
Purchase Details
Home Financials for this Owner
Home Financials are based on the most recent Mortgage that was taken out on this home.Purchase Details
Home Financials for this Owner
Home Financials are based on the most recent Mortgage that was taken out on this home.Purchase Details
Home Financials for this Owner
Home Financials are based on the most recent Mortgage that was taken out on this home.Purchase Details
Similar Homes in the area
Home Values in the Area
Average Home Value in this Area
Purchase History
| Date | Type | Sale Price | Title Company |
|---|---|---|---|
| Warranty Deed | $933,800 | None Listed On Document | |
| Warranty Deed | $933,800 | None Listed On Document | |
| Warranty Deed | $89,900 | Bankers Title | |
| Warranty Deed | $60,000 | Bankers Title | |
| Warranty Deed | $32,500 | -- |
Mortgage History
| Date | Status | Loan Amount | Loan Type |
|---|---|---|---|
| Open | $806,500 | New Conventional | |
| Closed | $806,500 | New Conventional | |
| Previous Owner | $261,000 | New Conventional | |
| Previous Owner | $319,500 | Construction |
Property History
| Date | Event | Price | Change | Sq Ft Price |
|---|---|---|---|---|
| 05/15/2025 05/15/25 | Sold | $933,800 | +2.8% | $486 / Sq Ft |
| 03/23/2025 03/23/25 | Pending | -- | -- | -- |
| 03/20/2025 03/20/25 | For Sale | $908,000 | -- | $473 / Sq Ft |
Tax History Compared to Growth
Tax History
| Year | Tax Paid | Tax Assessment Tax Assessment Total Assessment is a certain percentage of the fair market value that is determined by local assessors to be the total taxable value of land and additions on the property. | Land | Improvement |
|---|---|---|---|---|
| 2024 | $5,189 | $414,643 | -- | -- |
| 2023 | $5,189 | $337,614 | $0 | $0 |
| 2022 | $5,050 | $327,781 | $0 | $0 |
| 2021 | $5,121 | $318,234 | $0 | $0 |
| 2020 | $5,112 | $313,840 | $0 | $0 |
| 2019 | $5,027 | $306,784 | $93,228 | $213,556 |
| 2018 | $5,715 | $305,246 | $0 | $0 |
| 2017 | $1,404 | $72,381 | $0 | $0 |
| 2016 | $665 | $45,646 | $0 | $0 |
| 2015 | $634 | $42,842 | $0 | $0 |
| 2014 | $476 | $26,883 | $0 | $0 |
Agents Affiliated with this Home
-
Janet Moore

Seller's Agent in 2025
Janet Moore
PREMIER SOTHEBY'S INTL REALTY
(813) 892-0998
1 in this area
258 Total Sales
-
Debbie McGinty, LLC

Buyer's Agent in 2025
Debbie McGinty, LLC
COASTAL PROPERTIES GROUP
(813) 416-2646
1 in this area
63 Total Sales
Map
Source: Stellar MLS
MLS Number: TB8348120
APN: 23-28-15-23328-010-0060
- 907 Gulf View Blvd
- 2156 Masters Ct
- 2004 Culberson Ave
- 2004 Yale Ave
- 2005 Harvard Ave
- 1000 Michigan Blvd
- 2016 Woodward Ave
- 1116 Michigan Blvd
- 2048 Douglas Ave
- 2020 Douglas Ave
- 2035 Nolan Dr
- 1042 Idlewild Dr N
- 2003 Mcmullen Ave
- 605 Michigan Blvd Unit 55
- 605 Michigan Blvd Unit 13
- 605 Michigan Blvd Unit 44
- 605 Michigan Blvd Unit 107
- 605 Michigan Blvd Unit 39
- 625 Duchess Blvd
- 621 Duchess Blvd
