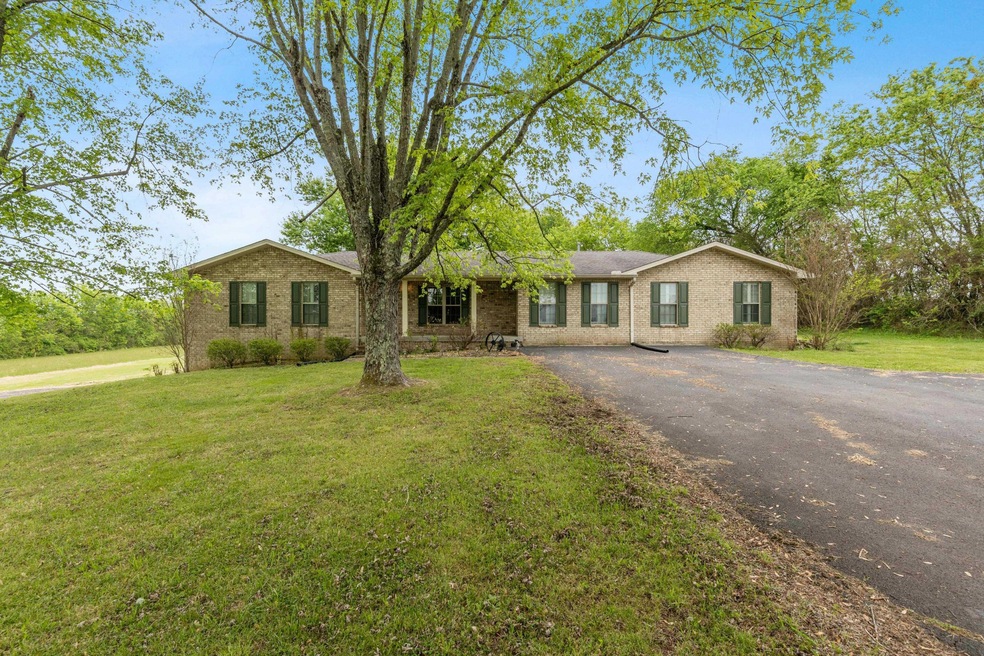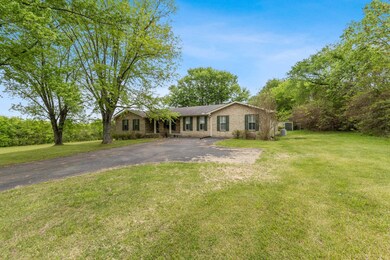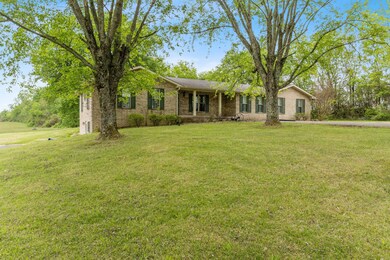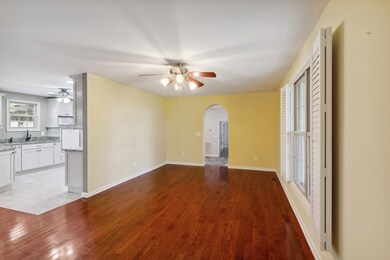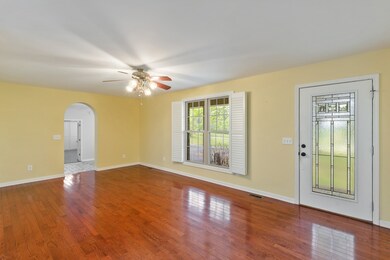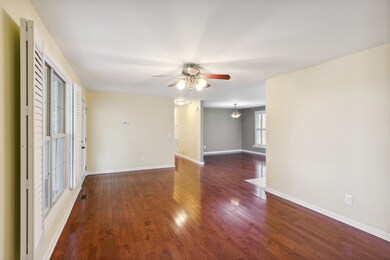
912 Maple Grove Rd Lafayette, TN 37083
Macon County NeighborhoodEstimated Value: $403,990 - $454,000
Highlights
- Wood Flooring
- Covered patio or porch
- Storage
- No HOA
- Cooling Available
- Outdoor Storage
About This Home
As of November 2023Stop clicking! You've found it! Beautiful 3 bed/3 bath brick home situated on 1.3 acres just outside of Lafayette surrounded by rolling farmland. The master suite features plenty of storage as well as a walk-in tiled shower, jacuzzi tub, and double vanity. Kitchen is improved with granite countertops, tiled backsplash, and eat-in bar. The thoughtful layout of the home provides plenty of room for entertaining with a dining area, study/sitting room, and covered back porch. Use the partially finished basement for your hobby room or bonus room. Abundance of parking with two paved driveways. This is the perfect home for a growing family!
Last Agent to Sell the Property
BHGRE | Ben Bray Real Estate & Associates License # 364043 Listed on: 04/28/2023
Home Details
Home Type
- Single Family
Est. Annual Taxes
- $1,123
Year Built
- Built in 1978
Lot Details
- 1.3 Acre Lot
- Lot Has A Rolling Slope
Home Design
- Brick Exterior Construction
- Combination Foundation
- Asphalt Roof
Interior Spaces
- 3,024 Sq Ft Home
- Property has 2 Levels
- Ceiling Fan
- Storage
Kitchen
- Microwave
- Dishwasher
Flooring
- Wood
- Tile
Bedrooms and Bathrooms
- 3 Main Level Bedrooms
- 3 Full Bathrooms
Parking
- 4 Open Parking Spaces
- 4 Parking Spaces
- Driveway
Outdoor Features
- Covered patio or porch
- Outdoor Storage
Schools
- Fairlane Elementary School
- Macon County Junior High School
- Macon County High School
Utilities
- Cooling Available
- Central Heating
- Heating System Uses Natural Gas
- Water Filtration System
- Septic Tank
- High Speed Internet
Community Details
- No Home Owners Association
Listing and Financial Details
- Assessor Parcel Number 051 02901 000
Ownership History
Purchase Details
Home Financials for this Owner
Home Financials are based on the most recent Mortgage that was taken out on this home.Purchase Details
Purchase Details
Purchase Details
Similar Homes in Lafayette, TN
Home Values in the Area
Average Home Value in this Area
Purchase History
| Date | Buyer | Sale Price | Title Company |
|---|---|---|---|
| Lewis Dianna Lee | $380,000 | Andrew A Stanford Attorney At | |
| Crowder Chris | $400,000 | Andrew A Stanford Attorney At | |
| Browning Dianna L | $56,000 | -- | |
| Jent Olin | -- | -- |
Mortgage History
| Date | Status | Borrower | Loan Amount |
|---|---|---|---|
| Open | Lewis Dianna Lee | $304,000 | |
| Previous Owner | Jones Dianna B | $53,500 | |
| Previous Owner | Jones Michael | $57,000 |
Property History
| Date | Event | Price | Change | Sq Ft Price |
|---|---|---|---|---|
| 11/09/2023 11/09/23 | Sold | $380,000 | -1.3% | $126 / Sq Ft |
| 10/11/2023 10/11/23 | Pending | -- | -- | -- |
| 10/09/2023 10/09/23 | For Sale | $384,900 | 0.0% | $127 / Sq Ft |
| 08/25/2023 08/25/23 | Pending | -- | -- | -- |
| 08/18/2023 08/18/23 | Price Changed | $384,900 | 0.0% | $127 / Sq Ft |
| 08/18/2023 08/18/23 | For Sale | $384,900 | -0.8% | $127 / Sq Ft |
| 08/15/2023 08/15/23 | Pending | -- | -- | -- |
| 07/20/2023 07/20/23 | Price Changed | $387,900 | 0.0% | $128 / Sq Ft |
| 07/20/2023 07/20/23 | For Sale | $387,900 | -0.5% | $128 / Sq Ft |
| 07/06/2023 07/06/23 | Pending | -- | -- | -- |
| 07/06/2023 07/06/23 | For Sale | $389,900 | 0.0% | $129 / Sq Ft |
| 07/01/2023 07/01/23 | Pending | -- | -- | -- |
| 05/18/2023 05/18/23 | For Sale | $389,900 | 0.0% | $129 / Sq Ft |
| 05/09/2023 05/09/23 | Pending | -- | -- | -- |
| 04/28/2023 04/28/23 | For Sale | $389,900 | -- | $129 / Sq Ft |
Tax History Compared to Growth
Tax History
| Year | Tax Paid | Tax Assessment Tax Assessment Total Assessment is a certain percentage of the fair market value that is determined by local assessors to be the total taxable value of land and additions on the property. | Land | Improvement |
|---|---|---|---|---|
| 2024 | $1,502 | $106,300 | $6,725 | $99,575 |
| 2023 | $1,502 | $106,300 | $0 | $0 |
| 2022 | $1,123 | $46,775 | $4,450 | $42,325 |
| 2021 | $1,123 | $46,775 | $4,450 | $42,325 |
| 2020 | $1,123 | $46,775 | $4,450 | $42,325 |
| 2019 | $1,123 | $46,775 | $4,450 | $42,325 |
| 2018 | $1,035 | $46,775 | $4,450 | $42,325 |
| 2017 | $1,074 | $42,600 | $3,875 | $38,725 |
| 2016 | $1,022 | $42,600 | $3,875 | $38,725 |
| 2015 | $1,022 | $42,600 | $3,875 | $38,725 |
| 2014 | $1,022 | $42,596 | $0 | $0 |
Agents Affiliated with this Home
-
Whitney Shrum

Seller's Agent in 2023
Whitney Shrum
BHGRE | Ben Bray Real Estate & Associates
(615) 489-6821
118 in this area
144 Total Sales
-
Sheryl Doyle
S
Buyer's Agent in 2023
Sheryl Doyle
Benchmark Realty, LLC
(615) 429-7705
8 in this area
34 Total Sales
Map
Source: Realtracs
MLS Number: 2513732
APN: 051-029.01
- 1021 Maple Grove Rd
- 309 Caydra's Way
- 800 Sylvian Dr
- 25 James Way
- 210 Michael Cir
- 64 Sonoma Dr
- 1403 Cardinal Dr
- 1433 Cardinal Dr
- 351 Michael Cir
- 1400 Dogwood Ln
- 1307 Ellington Dr
- 338 Brattontown Cir
- 1305 Ellington Dr
- 26 Deerfield Ln
- 1304 Ellington Dr
- 1205 Ellington Dr
- 105 Gammons Ln
- 43B Fairway Dr
- 0 Johns Creek Rd
- 175 Gammons Ln
- 912 Maple Grove Rd
- 894 Maple Grove Rd
- 947 Maple Grove Rd
- 995 Maple Grove Rd
- 799 Maple Grove Rd
- 1045 Maple Grove Rd
- 781 Maple Grove Rd
- 811 Maple Grove Rd
- 67 Caydras Way
- 85 Caydras Way
- 111 Caydras Way
- 38 Caydra's Way
- 741 Maple Grove Rd
- 139 Caydras Way
- 84 Caydras Way
- 151 Caydras Way
- 112 Caydras Way
- 1115 Maple Grove Rd
- 691 Maple Grove Rd
- 134 Caydra's Way
