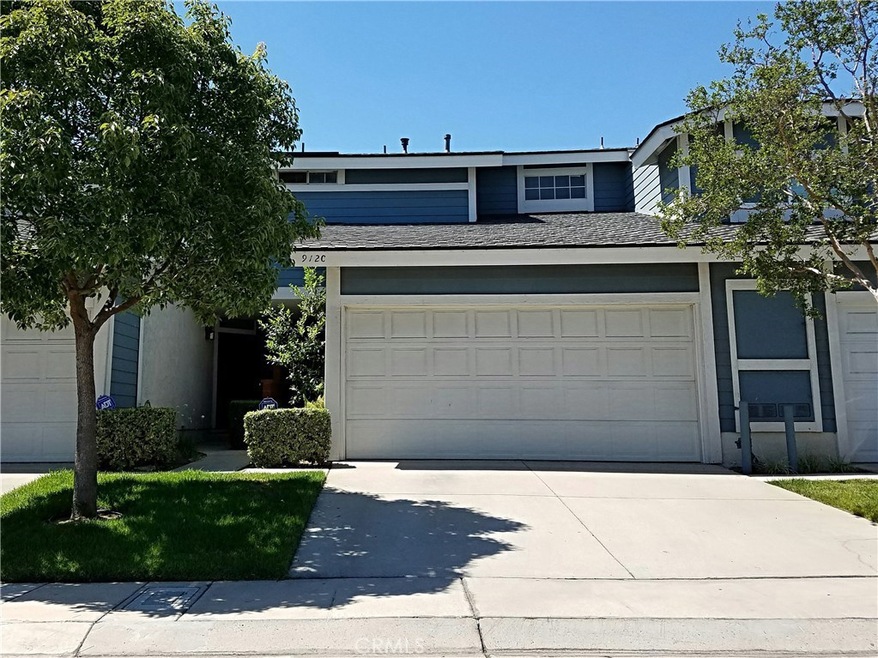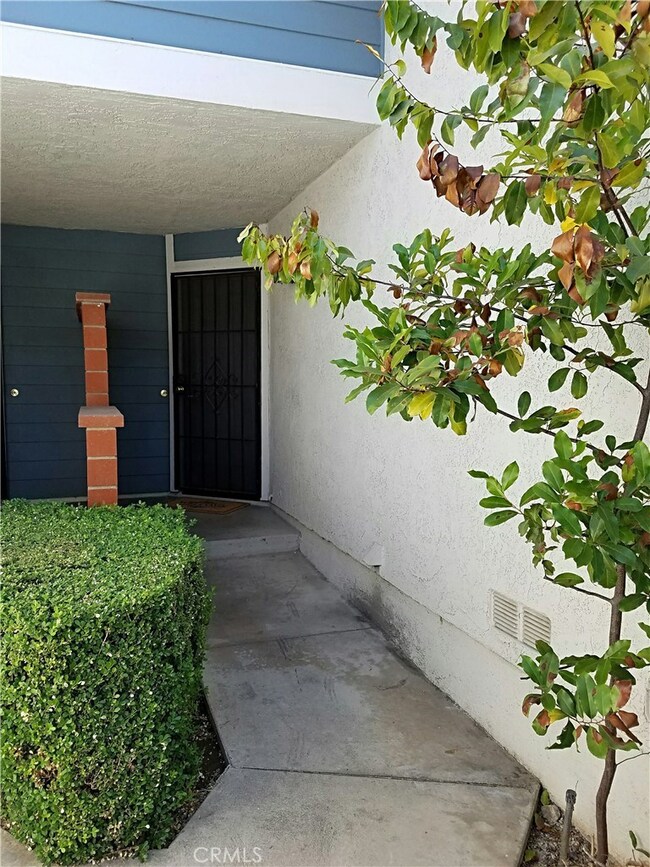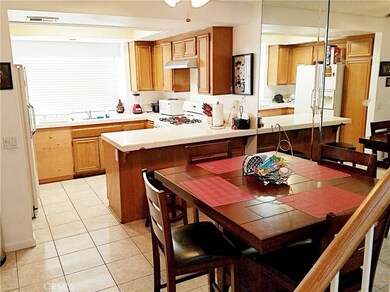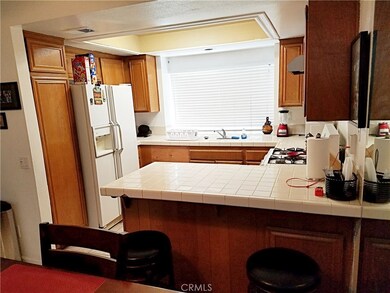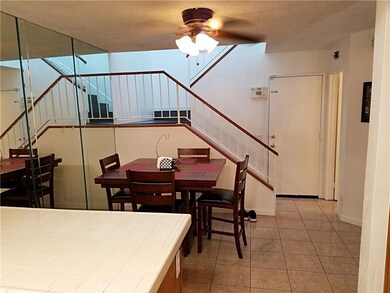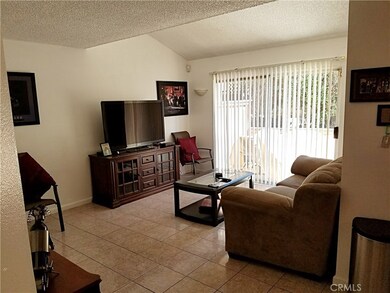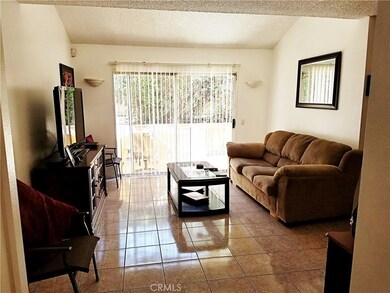
912 Mayor Ct Unit C Corona, CA 92881
Estimated Value: $522,000 - $567,000
Highlights
- Community Pool
- 2 Car Attached Garage
- Central Heating and Cooling System
- El Cerrito Middle School Rated A-
- Laundry Room
- Family Room
About This Home
As of October 2018GREAT OPEN FLOOR PLAN! Each bedroom has its own full bathroom! Recently had new tile flooring installed on stairs and entire 2nd floor! Good sized patio area for barbecuing or just relaxing! It also has a 2 car garage! Very nice neighborhood and great community pool with park like grounds. Close to shopping and plenty of other amenities!
Last Listed By
Brian Boll
Remax Real Pros License #02054938 Listed on: 06/26/2018
Property Details
Home Type
- Condominium
Est. Annual Taxes
- $3,788
Year Built
- Built in 1986
Lot Details
- Two or More Common Walls
- Density is up to 1 Unit/Acre
HOA Fees
- $217 Monthly HOA Fees
Parking
- 2 Car Attached Garage
Interior Spaces
- 1,110 Sq Ft Home
- 2-Story Property
- Family Room
Bedrooms and Bathrooms
- 2 Bedrooms
- All Upper Level Bedrooms
Laundry
- Laundry Room
- Laundry in Garage
Utilities
- Central Heating and Cooling System
Listing and Financial Details
- Tax Lot 135
- Tax Tract Number 18464
- Assessor Parcel Number 107222002
Community Details
Overview
- 164 Units
- The Gallery Association, Phone Number (951) 270-3700
Recreation
- Community Pool
- Community Spa
Ownership History
Purchase Details
Home Financials for this Owner
Home Financials are based on the most recent Mortgage that was taken out on this home.Purchase Details
Home Financials for this Owner
Home Financials are based on the most recent Mortgage that was taken out on this home.Purchase Details
Home Financials for this Owner
Home Financials are based on the most recent Mortgage that was taken out on this home.Purchase Details
Home Financials for this Owner
Home Financials are based on the most recent Mortgage that was taken out on this home.Purchase Details
Purchase Details
Similar Homes in the area
Home Values in the Area
Average Home Value in this Area
Purchase History
| Date | Buyer | Sale Price | Title Company |
|---|---|---|---|
| Monteon Daisy | $560,000 | Ticor Title | |
| Halderman Katie | $309,500 | First American Title Company | |
| Tran Trang | $81,000 | First American Title Ins Co | |
| Deruyter Gregory P | $70,000 | Stewart Title Co | |
| Hud | -- | First Southwestern Title Co | |
| Source One Mtg Services Corp | $136,658 | First Southwestern Title |
Mortgage History
| Date | Status | Borrower | Loan Amount |
|---|---|---|---|
| Open | Monteon Daisy | $549,758 | |
| Previous Owner | Halderman Katie | $303,016 | |
| Previous Owner | Halderman Katie | $303,101 | |
| Previous Owner | Halderman Katie | $302,383 | |
| Previous Owner | Halderman Katie | $303,697 | |
| Previous Owner | Tran Trang | $64,800 | |
| Previous Owner | Deruyter Gregory P | $68,712 |
Property History
| Date | Event | Price | Change | Sq Ft Price |
|---|---|---|---|---|
| 10/29/2018 10/29/18 | Sold | $309,300 | +3.1% | $279 / Sq Ft |
| 09/27/2018 09/27/18 | Pending | -- | -- | -- |
| 09/24/2018 09/24/18 | Price Changed | $299,900 | -6.3% | $270 / Sq Ft |
| 09/12/2018 09/12/18 | Price Changed | $319,900 | -1.3% | $288 / Sq Ft |
| 08/30/2018 08/30/18 | Price Changed | $323,999 | -0.3% | $292 / Sq Ft |
| 08/13/2018 08/13/18 | Price Changed | $324,999 | -1.5% | $293 / Sq Ft |
| 06/26/2018 06/26/18 | For Sale | $329,888 | -- | $297 / Sq Ft |
Tax History Compared to Growth
Tax History
| Year | Tax Paid | Tax Assessment Tax Assessment Total Assessment is a certain percentage of the fair market value that is determined by local assessors to be the total taxable value of land and additions on the property. | Land | Improvement |
|---|---|---|---|---|
| 2023 | $3,788 | $331,628 | $80,413 | $251,215 |
| 2022 | $3,669 | $325,127 | $78,837 | $246,290 |
| 2021 | $3,597 | $318,753 | $77,292 | $241,461 |
| 2020 | $3,557 | $315,486 | $76,500 | $238,986 |
| 2019 | $3,475 | $309,300 | $75,000 | $234,300 |
| 2018 | $1,320 | $115,912 | $42,928 | $72,984 |
| 2017 | $1,288 | $113,640 | $42,087 | $71,553 |
| 2016 | $1,276 | $111,412 | $41,262 | $70,150 |
| 2015 | $1,248 | $109,742 | $40,644 | $69,098 |
| 2014 | $1,204 | $107,595 | $39,849 | $67,746 |
Agents Affiliated with this Home
-
B
Seller's Agent in 2018
Brian Boll
RE/MAX
-
Jenny Orozco
J
Buyer's Agent in 2018
Jenny Orozco
Jenny Orozco, Appraiser
(951) 473-9974
1 Total Sale
Map
Source: California Regional Multiple Listing Service (CRMLS)
MLS Number: IG18155403
APN: 107-222-002
- 1721 Maxwell Ln Unit B
- 891 Tangerine St
- 983 Elsa Ct Unit D
- 1109 Stone Pine Ln Unit D
- 1143 Stone Pine Ln Unit A
- 1550 Rimpau Ave Unit 42
- 1550 Rimpau Ave Unit 152
- 1550 Rimpau Ave Unit 35
- 1550 Rimpau Ave Unit 39
- 1550 Rimpau Ave Unit 52
- 1550 Rimpau Ave Unit 93
- 1550 Rimpau Ave Unit 159
- 1550 Rimpau Ave Unit 1
- 830 Aspen St
- 992 Redwood Ct
- 1125 Aspen St
- 1990 Jenna Cir
- 1824 S Starfire Ave
- 1101 Portofino Ct Unit 103
- 2183 Coachman Ln
- 912 Mayor Ct Unit A
- 912 Mayor Ct Unit C
- 912 Mayor Ct Unit D
- 921 Boon Place Unit B
- 921 Boon Place Unit A
- 921 Boon Place
- 921 Boon Place Unit D
- 911 Mayor Ct Unit C
- 911 Mayor Ct Unit D
- 911 Mayor Ct
- 911 Mayor Ct
- 911 Mayor Ct Unit B
- 911 Mayor Ct Unit A
- 1721 Maxwell Ln Unit C
- 1721 Maxwell Ln
- 1721 Maxwell Ln Unit A
- 1721 Maxwell Ln
- 1721 Maxwell Ln Unit D
- 1723 Maxwell Ln Unit D
- 1723 Maxwell Ln Unit C
