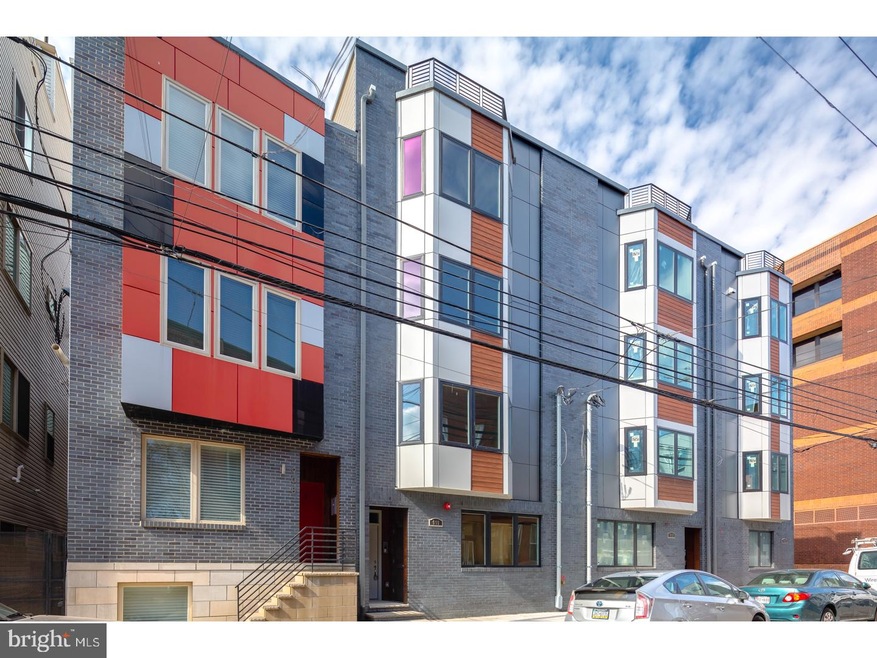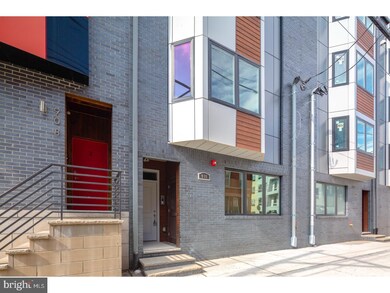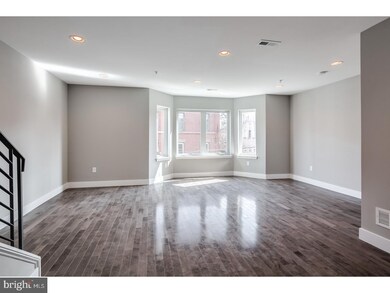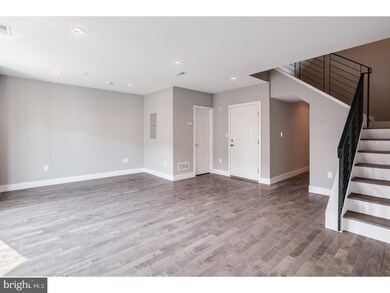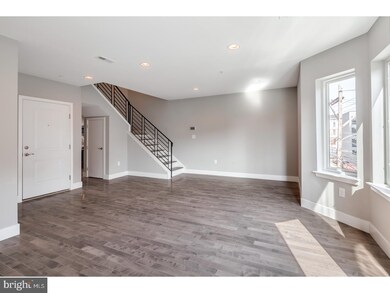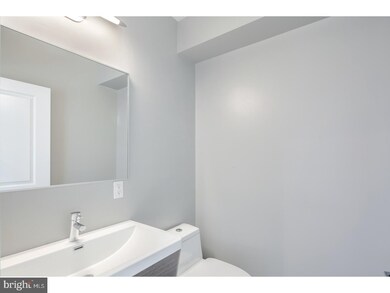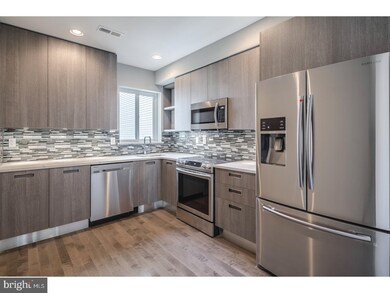
912 N 16th St Unit C Philadelphia, PA 19130
Fairmount NeighborhoodHighlights
- Newly Remodeled
- 4-minute walk to Girard (Bss)
- Bay Window
- Contemporary Architecture
- Wood Flooring
- Intercom
About This Home
As of June 2023Nestled in the midst of a neighborhood renaissance, 'Francisville Quarters' is a unique new development of sophisticated condominium residences offering buyers FOUR optimized floorplans and fantastic outdoor space in the form of backyard patios, spacious balconies and massive roof decks. Buyers spoke and the developers listened; each condo includes rarely offered basement storage units additional space for bike storage. Luxurious fixtures and finishes come standard with Andersen Windows, premium oak hardwood, custom iron railings, Aster kitchen cabinets, quartz tops, Grohe plumbing fixtures, Samsung stainless steel appliances, video intercom system and LED lighting for energy efficiency. Location being key, 'Francisville Quarters' is just a few minutes walk from all of the shops and cafes on Ridge Avenue as well as the iconic historical renovation projects such as the Divine Lorraine Hotel and Metropolitan Opera house located on nearby Broad Street. ---UNIT C--- This unit is bi-level unit located on the third and fourth floors. It offers 1,262 square feet of indoor and a 420 square foot roof deck. Complete with a large living room, powder room, kitchen, 2 spacious bedrooms, 2 full private bathrooms, laundry room a large pilot house leading to the roof deck. Convenient for near maintenance free living while offering ample space for entertainment. *10-year tax abatement is approved by the Office of Property Assessment*
Co-Listed By
Andrew Kazakevich
RE/MAX Elite
Property Details
Home Type
- Condominium
Est. Annual Taxes
- $805
Year Built
- Built in 2018 | Newly Remodeled
Lot Details
- East Facing Home
- Back Yard
- Property is in excellent condition
HOA Fees
- $180 Monthly HOA Fees
Parking
- On-Street Parking
Home Design
- Contemporary Architecture
- Flat Roof Shape
- Brick Exterior Construction
- Aluminum Siding
- Concrete Perimeter Foundation
Interior Spaces
- 1,262 Sq Ft Home
- Property has 3 Levels
- Bay Window
- Living Room
- Dining Area
- Partial Basement
- Laundry on upper level
Kitchen
- Self-Cleaning Oven
- Disposal
Flooring
- Wood
- Tile or Brick
Bedrooms and Bathrooms
- 2 Bedrooms
- En-Suite Primary Bedroom
- En-Suite Bathroom
- 2.5 Bathrooms
- Walk-in Shower
Home Security
- Home Security System
- Intercom
Eco-Friendly Details
- Energy-Efficient Appliances
- Energy-Efficient Windows
Utilities
- Forced Air Heating and Cooling System
- Underground Utilities
- 200+ Amp Service
- Electric Water Heater
- Cable TV Available
Listing and Financial Details
- Tax Lot 28
- Assessor Parcel Number 885466500
Community Details
Overview
- Association fees include common area maintenance, exterior building maintenance, water, sewer
- $500 Other One-Time Fees
- 4 Units
- Francisville Subdivision
- Francisville Quarters Community
Security
- Fire Sprinkler System
Ownership History
Purchase Details
Home Financials for this Owner
Home Financials are based on the most recent Mortgage that was taken out on this home.Purchase Details
Home Financials for this Owner
Home Financials are based on the most recent Mortgage that was taken out on this home.Purchase Details
Home Financials for this Owner
Home Financials are based on the most recent Mortgage that was taken out on this home.Purchase Details
Home Financials for this Owner
Home Financials are based on the most recent Mortgage that was taken out on this home.Purchase Details
Home Financials for this Owner
Home Financials are based on the most recent Mortgage that was taken out on this home.Similar Homes in Philadelphia, PA
Home Values in the Area
Average Home Value in this Area
Purchase History
| Date | Type | Sale Price | Title Company |
|---|---|---|---|
| Deed | $425,000 | None Listed On Document | |
| Deed | $390,000 | None Available | |
| Deed | $370,000 | None Available | |
| Deed | $399,900 | First Usa Abstract Inc | |
| Deed | $329,900 | None Available |
Mortgage History
| Date | Status | Loan Amount | Loan Type |
|---|---|---|---|
| Open | $361,250 | New Conventional | |
| Previous Owner | $245,000 | New Conventional | |
| Previous Owner | $312,000 | Adjustable Rate Mortgage/ARM | |
| Previous Owner | $296,000 | New Conventional | |
| Previous Owner | $279,930 | New Conventional |
Property History
| Date | Event | Price | Change | Sq Ft Price |
|---|---|---|---|---|
| 05/29/2025 05/29/25 | For Sale | $449,000 | +5.6% | $356 / Sq Ft |
| 06/16/2023 06/16/23 | Sold | $425,000 | -2.3% | $337 / Sq Ft |
| 05/05/2023 05/05/23 | Pending | -- | -- | -- |
| 04/20/2023 04/20/23 | For Sale | $435,000 | +8.8% | $345 / Sq Ft |
| 05/24/2018 05/24/18 | Sold | $399,900 | -2.4% | $317 / Sq Ft |
| 05/12/2018 05/12/18 | Price Changed | $409,900 | 0.0% | $325 / Sq Ft |
| 02/27/2018 02/27/18 | Pending | -- | -- | -- |
| 02/22/2018 02/22/18 | For Sale | $409,900 | -- | $325 / Sq Ft |
Tax History Compared to Growth
Tax History
| Year | Tax Paid | Tax Assessment Tax Assessment Total Assessment is a certain percentage of the fair market value that is determined by local assessors to be the total taxable value of land and additions on the property. | Land | Improvement |
|---|---|---|---|---|
| 2025 | $808 | $403,900 | $60,500 | $343,400 |
| 2024 | $808 | $403,900 | $60,500 | $343,400 |
| 2023 | $808 | $384,700 | $57,700 | $327,000 |
| 2022 | $808 | $57,700 | $57,700 | $0 |
| 2021 | $808 | $0 | $0 | $0 |
| 2020 | $808 | $0 | $0 | $0 |
| 2019 | $808 | $0 | $0 | $0 |
| 2018 | -- | $0 | $0 | $0 |
Agents Affiliated with this Home
-
Lindsay Neuman

Seller's Agent in 2023
Lindsay Neuman
Compass RE
(610) 574-1297
4 in this area
131 Total Sales
-
Jim Roche

Buyer's Agent in 2023
Jim Roche
KW Empower
(928) 287-9332
39 in this area
945 Total Sales
-
Alexia Bevilacqua

Buyer Co-Listing Agent in 2023
Alexia Bevilacqua
Compass RE
(215) 906-1343
15 in this area
86 Total Sales
-
Maxim Shtraus

Seller's Agent in 2018
Maxim Shtraus
RE/MAX
(215) 630-4620
24 in this area
142 Total Sales
-
A
Seller Co-Listing Agent in 2018
Andrew Kazakevich
RE/MAX
Map
Source: Bright MLS
MLS Number: 1000222142
APN: 888470216
- 904 N 16th St Unit 3R
- 906 N 16th St Unit 3R
- 908 N 16th St Unit 2
- 912 N 16th St Unit C
- 912 N 16th St Unit A
- 1508 Cambridge St Unit B
- 1516 Cambridge St Unit B
- 1638 Cambridge St
- 1538 40 Ogden St Unit 2A
- 1517 Cambridge St Unit 2
- 824 N 16th St Unit 1
- 1601 7 W Girard Ave
- 1622 24 Ridge Ave
- 1533 W Girard Ave
- 1631 W Girard Ave
- 844 N 15th St Unit B
- 844 N 15th St Unit C
- 1716 Cambridge St Unit 3
- 1712 W Girard Ave
- 1526 Parrish St Unit 3
