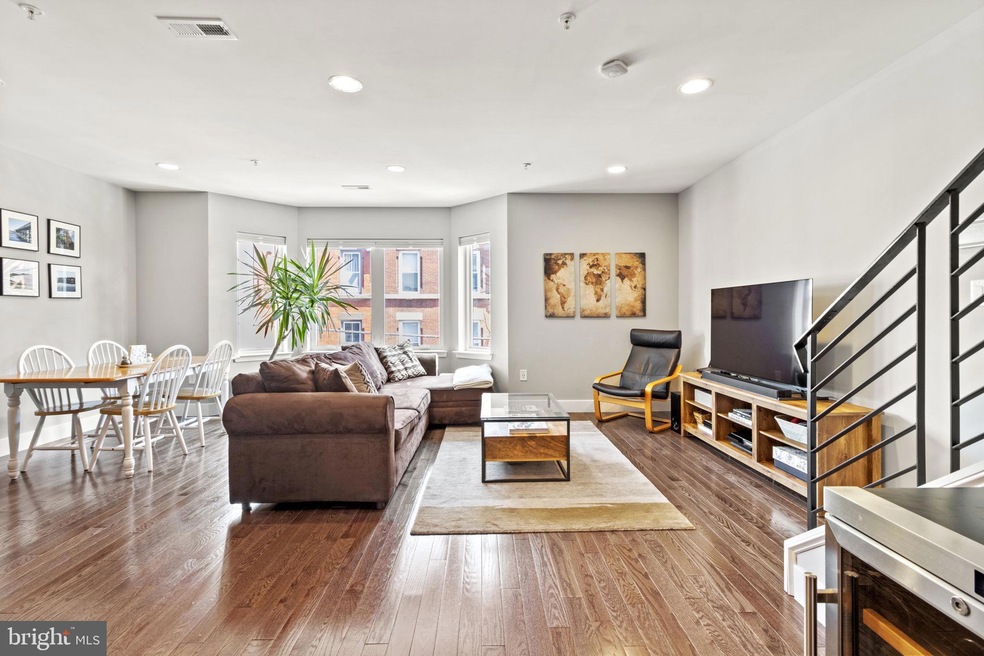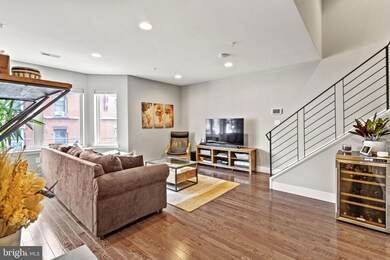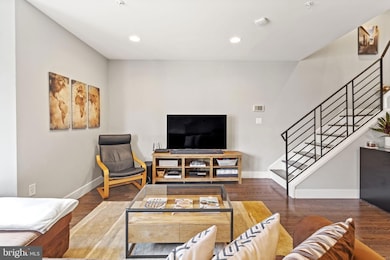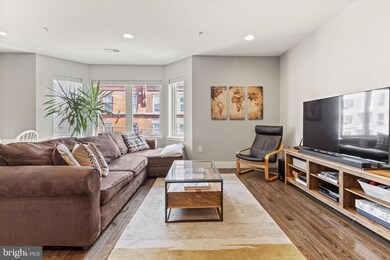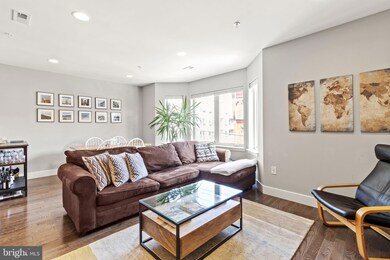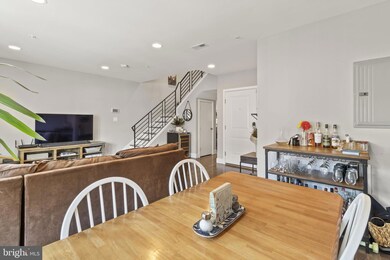
912 N 16th St Unit C Philadelphia, PA 19130
Fairmount NeighborhoodHighlights
- Penthouse
- 4-minute walk to Girard (Bss)
- Family Room Off Kitchen
- Deck
- Straight Thru Architecture
- Bay Window
About This Home
As of June 2023Welcome to 912 N 16th St, Unit C, a handsome bi-level 2 bedroom, 2.5 bathroom condo in Francisville. This home offers ample closet space including a bonus storage room in the basement, a private roof deck, and 5 years remaining on the tax abatement. As soon as you walk in, you’ll notice sunlight from a large bay window flooding the combined dining and family room as well as a half bathroom. Directly across from the family room is the modern kitchen with stainless steel appliances, crisp white countertops, ample cabinet space, and an extra closet under the stairs for food and cleaning supplies. Upstairs on the second floor are the two bedrooms, hall bath, and laundry room. The guest bedroom is spacious with a good amount of closet space. With room for a bed and desk, it can easily be used as a home office. This room has easy access to the hall bathroom next door. Across the way is the primary suite which gets great morning light from the large bay window and has a custom-built walk-in closet. The primary bathroom is en suite and features a large, tiled shower. The hallway laundry room has a full-size stackable washer and dryer, and plenty of additional storage space. Ascend to the third floor and walk out onto your private roof deck. The front side is perfect for entertaining friends and has a great view of the Philadelphia skyline. In the summer, the current owners set up a projector and watch baseball games and movies. The back half of the roof is perfect for grilling and an herb garden. The split roof format allows for a shaded portion of the roof at all times of the day. In addition to the storage within the unit, there is extra space on the landing of the entryway that is convenient for leaving shoes and jackets (especially in the winter!). The condo also has a private, dedicated closet in the basement that is perfect for large luggage and seasonal decorations. You will love living here with a quick walk to Fairmount, local coffee shops, convenience to the subway, and the exciting growing local scene including The Met, Libertee Grounds, Osteria, Bar Hygge, Clementines Stable Cafe and so much more.
Property Details
Home Type
- Condominium
Est. Annual Taxes
- $807
Year Built
- Built in 2018
HOA Fees
- $131 Monthly HOA Fees
Parking
- On-Street Parking
Home Design
- Penthouse
- Straight Thru Architecture
- Masonry
Interior Spaces
- 1,262 Sq Ft Home
- Property has 2 Levels
- Recessed Lighting
- Bay Window
- Family Room Off Kitchen
- Laundry in unit
- Finished Basement
Bedrooms and Bathrooms
- 2 Bedrooms
Outdoor Features
- Deck
Utilities
- Forced Air Heating and Cooling System
- Electric Water Heater
Listing and Financial Details
- Tax Lot 99
- Assessor Parcel Number 888470216
Community Details
Overview
- Association fees include common area maintenance, insurance, exterior building maintenance, water
- Low-Rise Condominium
- Francisville Subdivision
Amenities
- Community Storage Space
Pet Policy
- Dogs and Cats Allowed
Ownership History
Purchase Details
Home Financials for this Owner
Home Financials are based on the most recent Mortgage that was taken out on this home.Purchase Details
Home Financials for this Owner
Home Financials are based on the most recent Mortgage that was taken out on this home.Purchase Details
Home Financials for this Owner
Home Financials are based on the most recent Mortgage that was taken out on this home.Purchase Details
Home Financials for this Owner
Home Financials are based on the most recent Mortgage that was taken out on this home.Purchase Details
Home Financials for this Owner
Home Financials are based on the most recent Mortgage that was taken out on this home.Similar Homes in Philadelphia, PA
Home Values in the Area
Average Home Value in this Area
Purchase History
| Date | Type | Sale Price | Title Company |
|---|---|---|---|
| Deed | $425,000 | None Listed On Document | |
| Deed | $390,000 | None Available | |
| Deed | $370,000 | None Available | |
| Deed | $399,900 | First Usa Abstract Inc | |
| Deed | $329,900 | None Available |
Mortgage History
| Date | Status | Loan Amount | Loan Type |
|---|---|---|---|
| Open | $361,250 | New Conventional | |
| Previous Owner | $245,000 | New Conventional | |
| Previous Owner | $312,000 | Adjustable Rate Mortgage/ARM | |
| Previous Owner | $296,000 | New Conventional | |
| Previous Owner | $279,930 | New Conventional |
Property History
| Date | Event | Price | Change | Sq Ft Price |
|---|---|---|---|---|
| 05/29/2025 05/29/25 | For Sale | $449,000 | +5.6% | $356 / Sq Ft |
| 06/16/2023 06/16/23 | Sold | $425,000 | -2.3% | $337 / Sq Ft |
| 05/05/2023 05/05/23 | Pending | -- | -- | -- |
| 04/20/2023 04/20/23 | For Sale | $435,000 | +8.8% | $345 / Sq Ft |
| 05/24/2018 05/24/18 | Sold | $399,900 | -2.4% | $317 / Sq Ft |
| 05/12/2018 05/12/18 | Price Changed | $409,900 | 0.0% | $325 / Sq Ft |
| 02/27/2018 02/27/18 | Pending | -- | -- | -- |
| 02/22/2018 02/22/18 | For Sale | $409,900 | -- | $325 / Sq Ft |
Tax History Compared to Growth
Tax History
| Year | Tax Paid | Tax Assessment Tax Assessment Total Assessment is a certain percentage of the fair market value that is determined by local assessors to be the total taxable value of land and additions on the property. | Land | Improvement |
|---|---|---|---|---|
| 2025 | $808 | $403,900 | $60,500 | $343,400 |
| 2024 | $808 | $403,900 | $60,500 | $343,400 |
| 2023 | $808 | $384,700 | $57,700 | $327,000 |
| 2022 | $808 | $57,700 | $57,700 | $0 |
| 2021 | $808 | $0 | $0 | $0 |
| 2020 | $808 | $0 | $0 | $0 |
| 2019 | $808 | $0 | $0 | $0 |
| 2018 | -- | $0 | $0 | $0 |
Agents Affiliated with this Home
-
Lindsay Neuman

Seller's Agent in 2023
Lindsay Neuman
Compass RE
(610) 574-1297
4 in this area
130 Total Sales
-
Jim Roche

Buyer's Agent in 2023
Jim Roche
KW Empower
(928) 287-9332
39 in this area
946 Total Sales
-
Alexia Bevilacqua

Buyer Co-Listing Agent in 2023
Alexia Bevilacqua
Compass RE
(215) 906-1343
15 in this area
86 Total Sales
-
Maxim Shtraus

Seller's Agent in 2018
Maxim Shtraus
RE/MAX
(215) 630-4620
24 in this area
142 Total Sales
-
A
Seller Co-Listing Agent in 2018
Andrew Kazakevich
RE/MAX
Map
Source: Bright MLS
MLS Number: PAPH2225854
APN: 888470216
- 912 N 16th St Unit A
- 908 N 16th St Unit 2
- 906 N 16th St Unit 3R
- 904 N 16th St Unit 3R
- 902 N 16th St Unit 1
- 1508 Cambridge St Unit B
- 1516 Cambridge St Unit B
- 1638 Cambridge St
- 1517 Cambridge St Unit 2
- 1601 7 W Girard Ave
- 1533 W Girard Ave
- 1631 W Girard Ave
- 1538 40 Ogden St Unit 2A
- 824 N 16th St Unit 1
- 1712 W Girard Ave
- 1622 24 Ridge Ave
- 1716 Cambridge St Unit 3
- 844 N 15th St Unit B
- 844 N 15th St Unit C
- 1433 W Girard Ave
