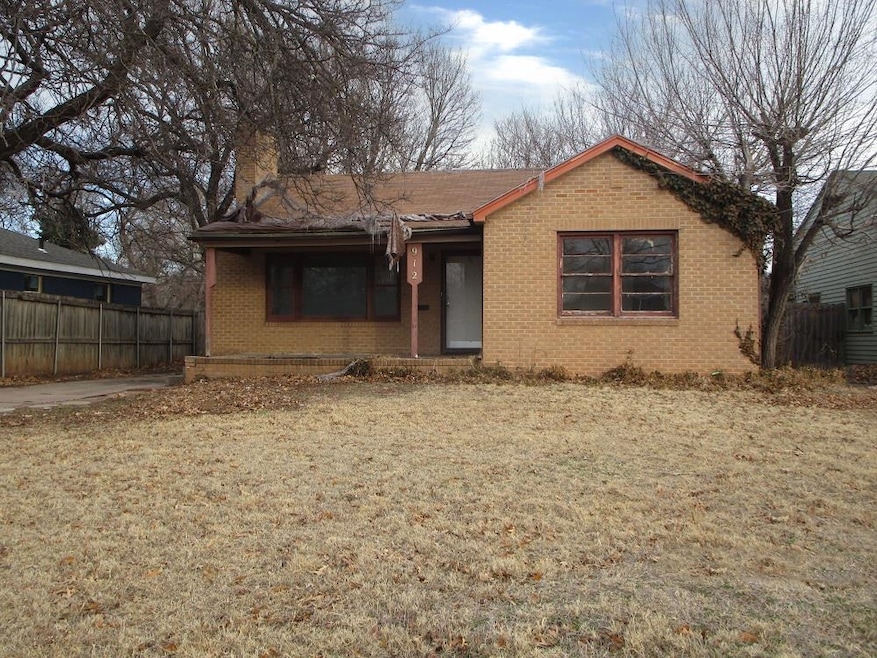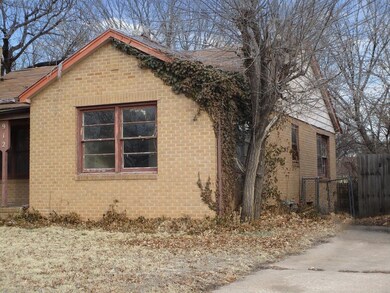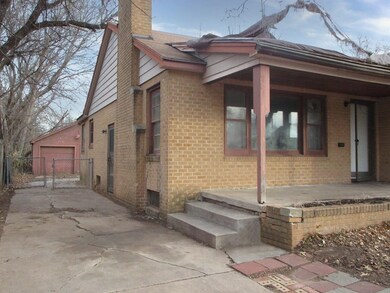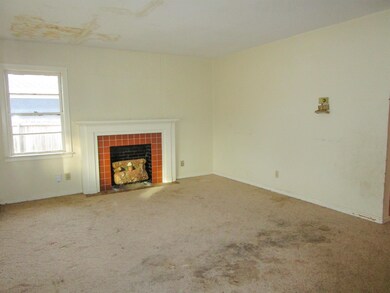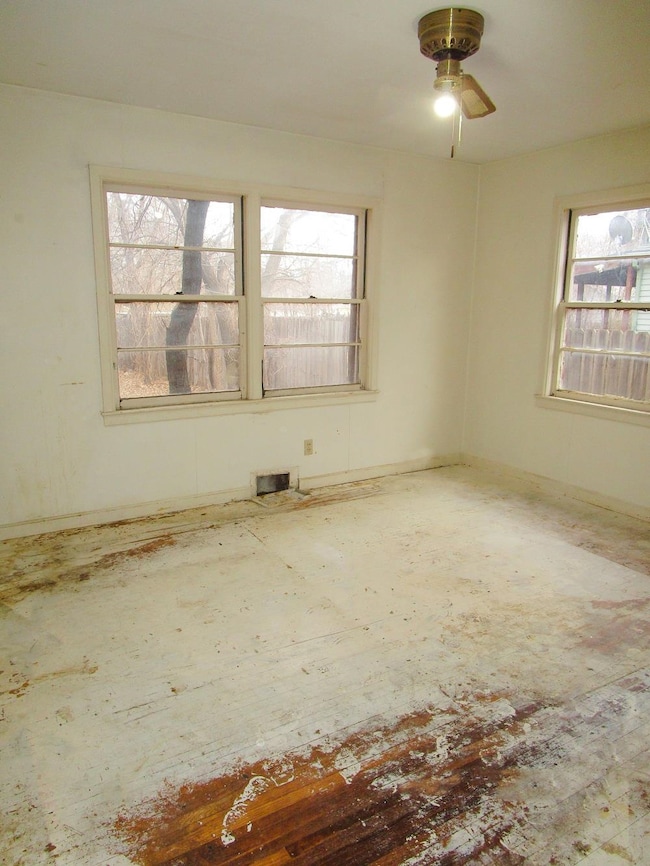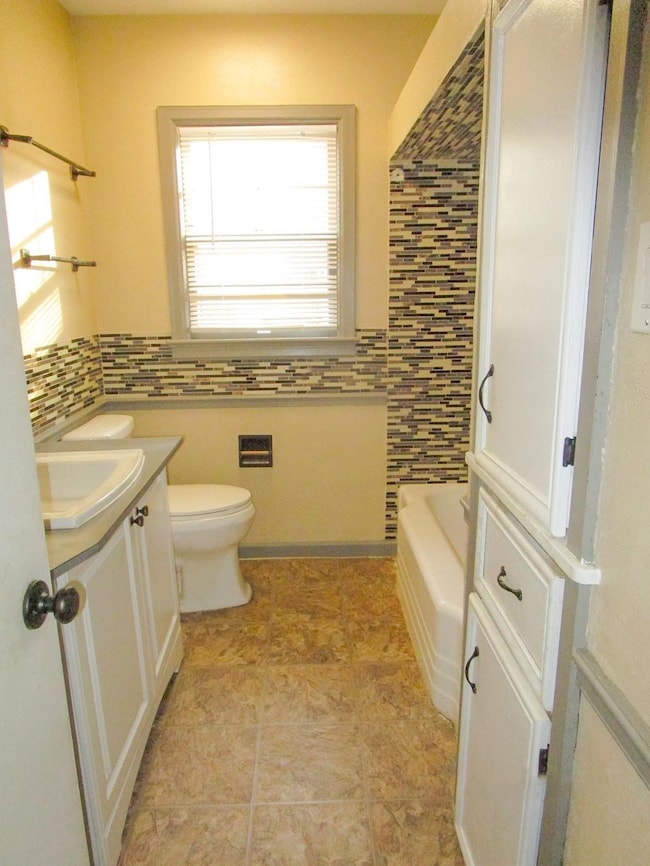
912 N Crestway St Wichita, KS 67208
Country Overlook NeighborhoodEstimated Value: $172,000 - $211,225
Highlights
- Ranch Style House
- Formal Dining Room
- Built-In Desk
- Wood Flooring
- 2 Car Detached Garage
- 2-minute walk to MacDonald Park
About This Home
As of March 2023This 2 bedroom all brick home has loads of potential and would make a great first time buyer home or investment opportunity* There is a screened in sunroom off the formal dining room, and fenced back yard perfect for entertaining family and friends. The home has a full unfinished basement just waiting for your finishing touches* Call for your showing today*
Home Details
Home Type
- Single Family
Est. Annual Taxes
- $1,113
Year Built
- Built in 1942
Lot Details
- 7,060
Parking
- 2 Car Detached Garage
Home Design
- Ranch Style House
- Frame Construction
- Composition Roof
Interior Spaces
- 1,231 Sq Ft Home
- Built-In Desk
- Ceiling Fan
- Window Treatments
- Living Room with Fireplace
- Formal Dining Room
- Wood Flooring
- Dishwasher
- 220 Volts In Laundry
Bedrooms and Bathrooms
- 2 Bedrooms
- 1 Full Bathroom
Unfinished Basement
- Basement Fills Entire Space Under The House
- Laundry in Basement
- Basement Windows
Schools
- Adams Elementary School
- Robinson Middle School
- East High School
Additional Features
- 7,060 Sq Ft Lot
- Forced Air Heating and Cooling System
Community Details
- Belmont Park Subdivision
Listing and Financial Details
- Assessor Parcel Number 12614-0410401000
Ownership History
Purchase Details
Home Financials for this Owner
Home Financials are based on the most recent Mortgage that was taken out on this home.Purchase Details
Home Financials for this Owner
Home Financials are based on the most recent Mortgage that was taken out on this home.Purchase Details
Home Financials for this Owner
Home Financials are based on the most recent Mortgage that was taken out on this home.Purchase Details
Home Financials for this Owner
Home Financials are based on the most recent Mortgage that was taken out on this home.Similar Homes in Wichita, KS
Home Values in the Area
Average Home Value in this Area
Purchase History
| Date | Buyer | Sale Price | Title Company |
|---|---|---|---|
| Alternate House Solutions Llc | -- | -- | |
| R & W Inc | $66,500 | -- | |
| Williams Johnetta E R | -- | -- | |
| Capitol Fsb | $51,498 | -- |
Mortgage History
| Date | Status | Borrower | Loan Amount |
|---|---|---|---|
| Open | Alternate House Solutions Llc | $102,960 | |
| Previous Owner | Williams Johnetta E R | $55,900 |
Property History
| Date | Event | Price | Change | Sq Ft Price |
|---|---|---|---|---|
| 03/08/2023 03/08/23 | Sold | -- | -- | -- |
| 01/20/2023 01/20/23 | Pending | -- | -- | -- |
| 01/09/2023 01/09/23 | For Sale | $59,900 | -- | $49 / Sq Ft |
Tax History Compared to Growth
Tax History
| Year | Tax Paid | Tax Assessment Tax Assessment Total Assessment is a certain percentage of the fair market value that is determined by local assessors to be the total taxable value of land and additions on the property. | Land | Improvement |
|---|---|---|---|---|
| 2023 | $2,180 | $11,926 | $1,714 | $10,212 |
| 2022 | $1,121 | $10,465 | $1,610 | $8,855 |
| 2021 | $1,108 | $9,867 | $966 | $8,901 |
| 2020 | $1,112 | $9,867 | $966 | $8,901 |
| 2019 | $1,070 | $9,488 | $966 | $8,522 |
| 2018 | $1,019 | $9,039 | $966 | $8,073 |
| 2017 | $1,020 | $0 | $0 | $0 |
| 2016 | $1,018 | $0 | $0 | $0 |
| 2015 | $1,011 | $0 | $0 | $0 |
| 2014 | $990 | $0 | $0 | $0 |
Agents Affiliated with this Home
-
Dawn Wade

Seller's Agent in 2023
Dawn Wade
RE/MAX Premier
(316) 854-0061
2 in this area
184 Total Sales
-
Sam Adedire
S
Buyer's Agent in 2023
Sam Adedire
Keller Williams Hometown Partners
(316) 461-0208
1 in this area
40 Total Sales
Map
Source: South Central Kansas MLS
MLS Number: 620410
APN: 126-14-0-41-04-010.00
- 837 N Belmont Ave
- 802 N Broadview St
- 651 N Broadview St
- 815 N Oliver Ave
- 1123 N Pershing St
- 633 N Dellrose Ave
- 621 N Dellrose Ave
- 837 N Glendale Ave
- 1626 N Oliver St
- 916 & 918 N Glendale
- 924 & 926 N Glendale
- 944 N Glendale St
- 1031 N Harding Ave
- 1233 N Terrace Dr
- 810 Harding St
- 1223 N Oliver Ave
- 1243 N Dellrose Ave
- 541 N Bluff St
- 5253-5255 N Pinecrest St
- 1143 N Pinecrest St
- 912 N Crestway St
- 912 N Crestway Ave
- 906 N Crestway St
- 918 N Crestway St
- 900 N Crestway St
- 924 N Crestway St
- 915 N Crestway St
- 907 N Crestway St
- 930 N Crestway St
- 923 N Crestway St
- 907 N Terrace Dr
- 911 N Terrace Dr
- 4320 E 8th St N
- 919 N Terrace Dr
- 858 N Crestway St
- 903 N Terrace Dr
- 929 N Crestway St
- 934 N Crestway St
- 925 N Terrace Dr
- 857 N Crestway St
