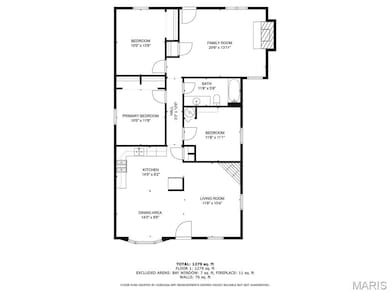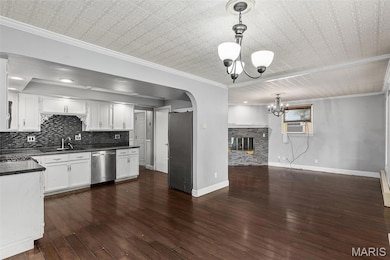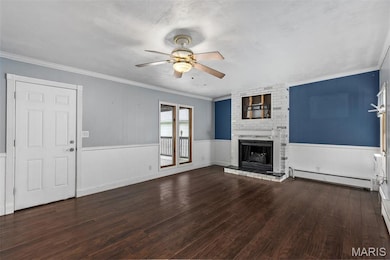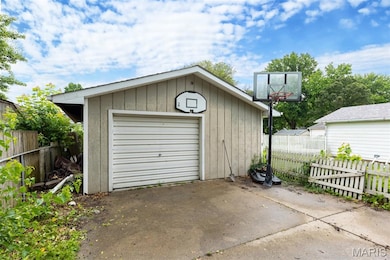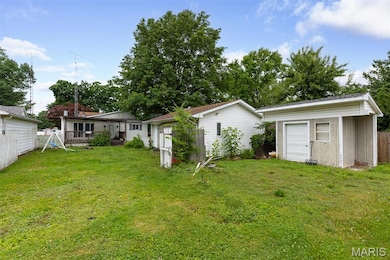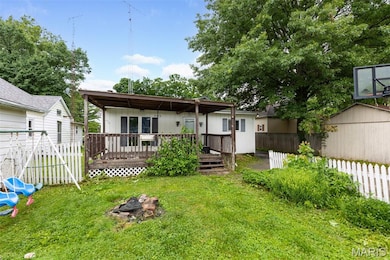
912 N Illinois Ave Litchfield, IL 62056
Estimated payment $673/month
Highlights
- Traditional Architecture
- 2 Fireplaces
- 1 Car Detached Garage
- Litchfield Middle School Rated 9+
- No HOA
- Living Room
About This Home
Charming Bungalow with Surprising Space Inside! Don't let the exterior fool you—this delightful 3-bedroom, 1-bath bungalow offers more room than meets the eye! Step inside to discover a bright and inviting layout with generous living space, including a large family room that could easily serve as a fourth bedroom, home office, or guest suite. The home is thoughtfully designed to maximize comfort and functionality, making it perfect for families or anyone seeking extra flexibility. In the winter, cozy up to either the fireplace in the living room OR family room. Outside, enjoy a spacious backyard with alley access, ideal for gardening, entertaining, or relaxing in your own private retreat. A detached 1-car garage and handy shed provide plenty of storage options. Freshly painted too! Whether you're starting out or sizing down, this home delivers the perfect blend of charm, space, and potential. Schedule your tour today and see just how much this bungalow has to offer!
Listing Agent
Century 21 Reid Baugher Realty License #471.001562 Listed on: 06/16/2025

Home Details
Home Type
- Single Family
Est. Annual Taxes
- $1,769
Year Built
- Built in 1924
Lot Details
- 7,405 Sq Ft Lot
Parking
- 1 Car Detached Garage
Home Design
- Traditional Architecture
- Vinyl Siding
Interior Spaces
- 1,284 Sq Ft Home
- 1-Story Property
- 2 Fireplaces
- Family Room
- Living Room
- Dining Room
Bedrooms and Bathrooms
- 3 Bedrooms
- 1 Full Bathroom
Schools
- Litchfield Dist 12 Elementary And Middle School
- Litchfield Community High Scho
Utilities
- Window Unit Cooling System
- Baseboard Heating
Community Details
- No Home Owners Association
Listing and Financial Details
- Assessor Parcel Number 10-33-430-002
Map
Home Values in the Area
Average Home Value in this Area
Tax History
| Year | Tax Paid | Tax Assessment Tax Assessment Total Assessment is a certain percentage of the fair market value that is determined by local assessors to be the total taxable value of land and additions on the property. | Land | Improvement |
|---|---|---|---|---|
| 2024 | $1,869 | $28,200 | $4,140 | $24,060 |
| 2023 | $1,769 | $26,630 | $3,910 | $22,720 |
| 2022 | $1,677 | $25,130 | $3,690 | $21,440 |
| 2021 | $1,618 | $24,320 | $3,570 | $20,750 |
| 2020 | $1,507 | $23,060 | $3,390 | $19,670 |
| 2019 | $1,522 | $22,640 | $3,330 | $19,310 |
| 2018 | $1,507 | $21,950 | $3,230 | $18,720 |
| 2017 | $1,489 | $21,660 | $3,190 | $18,470 |
| 2016 | $1,453 | $21,030 | $3,100 | $17,930 |
| 2015 | $1,395 | $21,170 | $3,120 | $18,050 |
| 2013 | $1,349 | $20,830 | $3,070 | $17,760 |
Property History
| Date | Event | Price | Change | Sq Ft Price |
|---|---|---|---|---|
| 06/16/2025 06/16/25 | For Sale | $95,000 | +9.3% | $74 / Sq Ft |
| 01/08/2016 01/08/16 | Sold | $86,900 | -3.3% | $59 / Sq Ft |
| 11/22/2015 11/22/15 | Pending | -- | -- | -- |
| 11/06/2015 11/06/15 | For Sale | $89,900 | -- | $61 / Sq Ft |
Purchase History
| Date | Type | Sale Price | Title Company |
|---|---|---|---|
| Warranty Deed | $87,000 | Community Title Ii | |
| Interfamily Deed Transfer | -- | Community Tile Ii | |
| Deed | $76,000 | -- |
Mortgage History
| Date | Status | Loan Amount | Loan Type |
|---|---|---|---|
| Open | $89,460 | New Conventional |
Similar Homes in Litchfield, IL
Source: MARIS MLS
MLS Number: MIS25041767
APN: 10-33-430-002
- 604 N Illinois Ave
- 620 N Chestnut St
- 707 E Clark St
- 603 E Hauser St
- 822 E Union Ave
- 1125 N Franklin St
- 317 N Walnut St
- 420 E Hauser St
- 421 E Hauser St
- 413 E Beach St
- 1600 N Harrison St
- 1500 N Van Buren St
- 821 N State St
- 226 S Harrison St
- 123 W Ferdon St
- 122 W Chapin St
- 1618 N State St
- 24 Pinewood Rd
- 1414 N Jefferson St
- 430 S Jackson St

