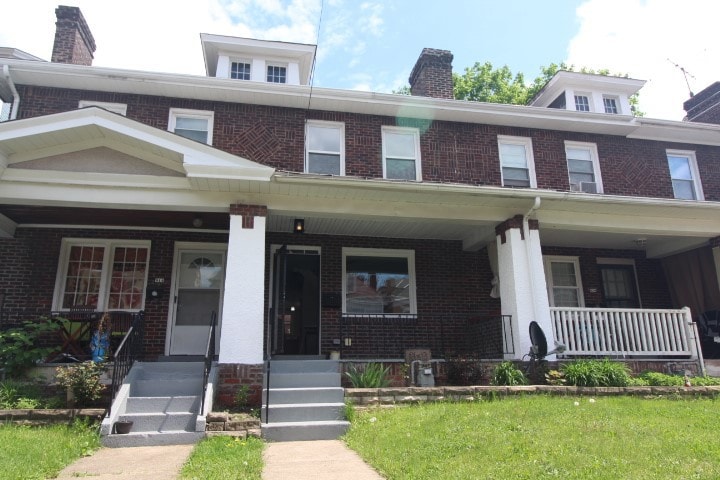
$317,000
- 3 Beds
- 2 Baths
- 1,416 Sq Ft
- 4106 Garden Way
- Pittsburgh, PA
Stunning 3-bedroom townhome in the heart of Lawrenceville! This spacious gem boasts high ceilings, three finished floors, and updated mechanical systems. Enjoy large bedrooms, one with exposed brick walls, and an unbeatable location—just two blocks from Children’s Hospital. This is a walker’s paradise, surrounded by Pittsburgh's best restaurants and fabulous boutique shopping. With service from
Jim Clark HOWARD HANNA REAL ESTATE SERVICES





