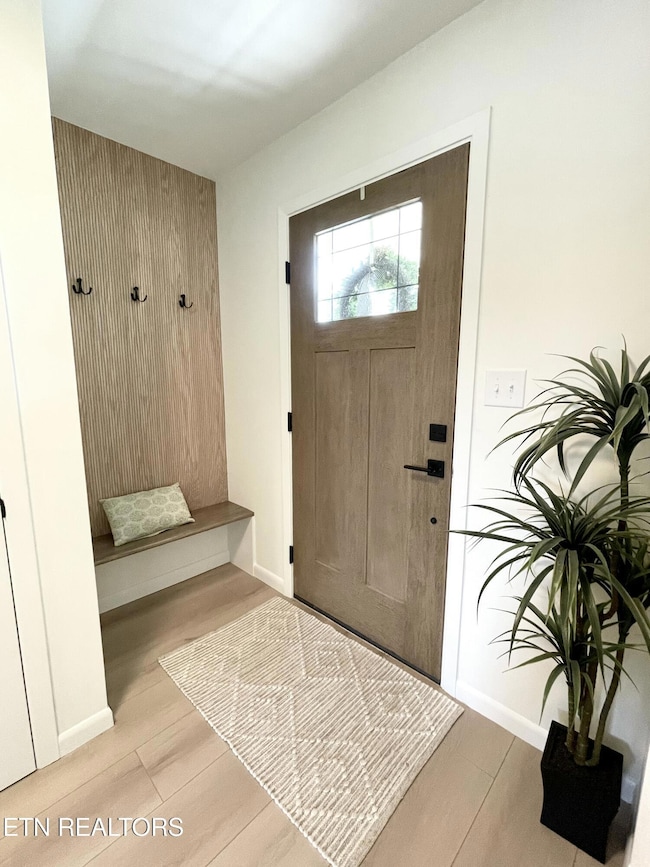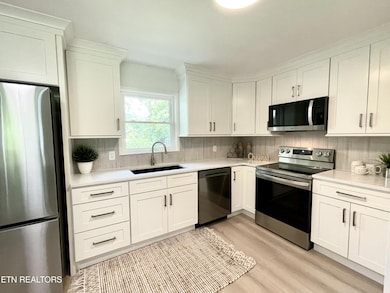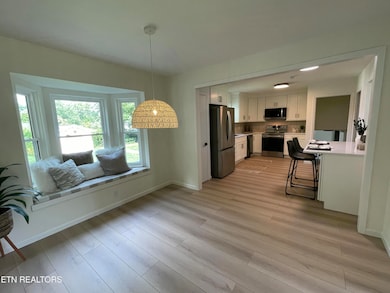912 Naples Rd Knoxville, TN 37923
Highlights
- Recreation Room
- Main Floor Bedroom
- No HOA
- Traditional Architecture
- Great Room
- Covered patio or porch
About This Home
Available immediately. Completely updated home in the incredible West Knoxville area. Just 1 mile from Webb School of Knoxville and Christian Academy of Knoxville. This home offers new windows, new kitchen, new bathrooms, new flooring, new paint, new hot water heater, new plumbing and lighting fixtures, new hardware throughout, etc. HVAC is approximately 5 years old. Finished basement with wet bar, half bath and fireplace. Additional bonus room on main level. Convenient to Turkey Creek shopping, restaurants, hospital, and interstate. Lease purchase available with qualifications.
Home Details
Home Type
- Single Family
Est. Annual Taxes
- $970
Year Built
- Built in 1968
Lot Details
- Level Lot
Home Design
- Traditional Architecture
- Brick Exterior Construction
- Block Foundation
- Frame Construction
- Vinyl Siding
Interior Spaces
- 2,860 Sq Ft Home
- Wet Bar
- Ceiling Fan
- Brick Fireplace
- ENERGY STAR Qualified Windows
- Vinyl Clad Windows
- Bay Window
- ENERGY STAR Qualified Doors
- Great Room
- Formal Dining Room
- Recreation Room
- Bonus Room
- Storage Room
- Finished Basement
- Recreation or Family Area in Basement
- Fire and Smoke Detector
Kitchen
- Self-Cleaning Oven
- Range
- Microwave
- Dishwasher
- Kitchen Island
- Disposal
Flooring
- Carpet
- Tile
- Vinyl
Bedrooms and Bathrooms
- 5 Bedrooms
- Main Floor Bedroom
- Split Bedroom Floorplan
- Walk-in Shower
Laundry
- Laundry Room
- Washer and Dryer Hookup
Parking
- Garage
- 2 Carport Spaces
- Parking Available
- Side Facing Garage
- Off-Street Parking
Outdoor Features
- Balcony
- Covered patio or porch
- Outdoor Storage
- Storage Shed
Schools
- Cedar Bluff Primary Elementary School
- Cedar Bluff Middle School
- Hardin Valley Academy High School
Utilities
- Zoned Heating and Cooling System
- Heating System Uses Natural Gas
- Internet Available
Listing and Financial Details
- Security Deposit $3,300
- No Smoking Allowed
- 12 Month Lease Term
- $25 Application Fee
- Assessor Parcel Number 118DD014
Community Details
Overview
- No Home Owners Association
- Gulf Pk Unit 3 Subdivision
Pet Policy
- Pets Allowed In Units
Map
Source: East Tennessee REALTORS® MLS
MLS Number: 1309311
APN: 118DD-014
- 838 Ethans Glen Dr
- 9533 Gulf Park Dr
- 813 Naples Rd
- 902 Ruffian Ln
- 905 Coxboro Ct
- 1201 Edenbridge Way
- 9512 Middleground Ln
- 604 Galveston Rd
- 809 Chateaugay Rd
- 9737 Clearwater Dr
- 1109 Greywood Dr
- 9934 Thunderbolt Way
- 1104 Burning Tree Ln
- 1223 Hearthstone Ln
- 1107 Rain Tree Rd
- 9836 Chesney Hills Ln
- 1244 Hearthstone Ln
- 10109 Delle Meade Dr
- 9853 Chesney Hills Ln
- 1247 Hearthstone Ln
- 790 N Cedar Bluff Rd
- 1261 Walden Legacy Way
- 424 N Cedar Bluff Rd
- 9111 Woodpark Ln NW
- 9102 Woodpark Ln
- 9015 Ten Mile Rd
- 9007 Ten Mile Rd
- 505 Fox Crossing Blvd
- 713 W Meadecrest Dr
- 1062 Blinken St
- 10638 Missoula Way
- 10556 Lone Star Way
- 350 Amberleigh Bluff Way
- 9706 Smoky Ridge Way
- 2317 Waterstone Blvd
- 10600 Castlepointe Way
- 721 Walker Springs Rd
- 201 Cairn Cir
- 2411 Wave Rock Way
- 875 Cornerstone Dr







