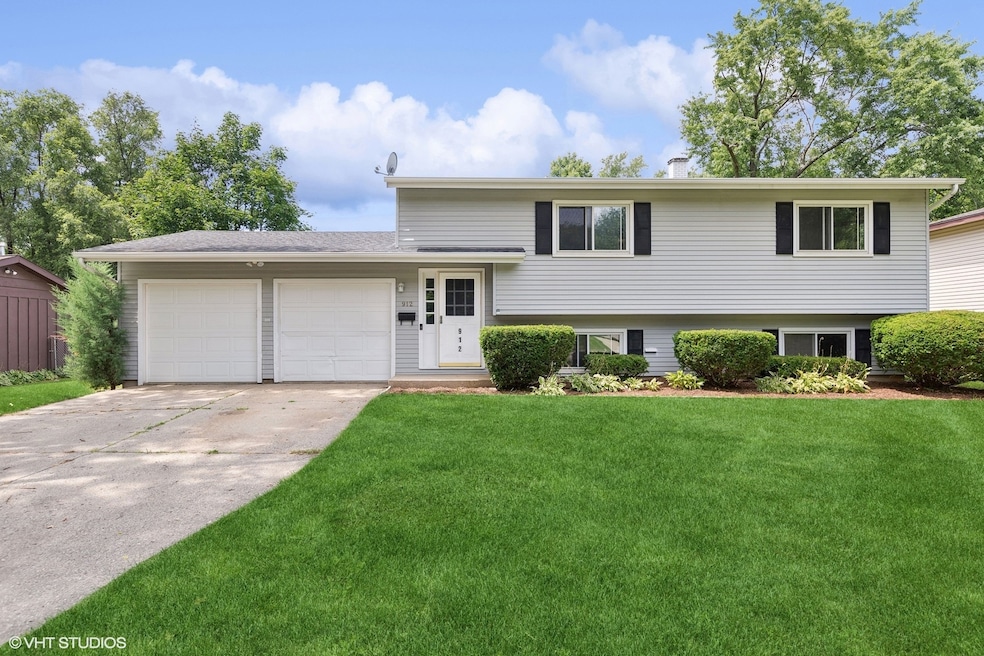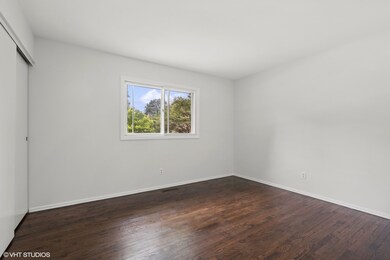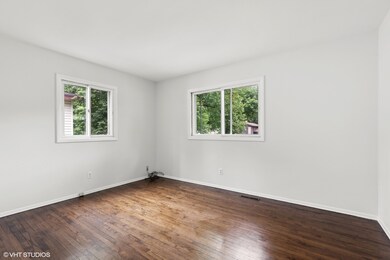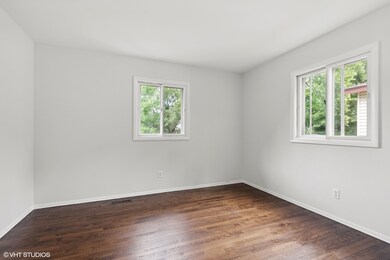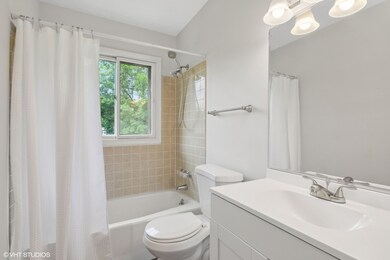
912 Nottingham Ln Crystal Lake, IL 60014
Estimated Value: $305,995 - $316,000
Highlights
- Fenced Yard
- 2 Car Attached Garage
- Forced Air Heating and Cooling System
- Crystal Lake South High School Rated A
- Patio
- Combination Kitchen and Dining Room
About This Home
As of September 2024Welcome home to this 4-bedroom 2-bathroom home in Crystal Lake's desirable Conventry neighborhood. This home has so much space and is ready to move right in. You will find hardwood floors on the whole upper level that houses 3 large bedrooms, a full bathroom and a huge living room. The lower level has an eat-in kitchen with a pass through to the family room that leads to the patio and large fenced-in backyard. You will also find another bedroom, full bathroom, and separate laundry room on the lower level. New floors in the family room and lower bedroom and fresh paint throughout the entire home. Large 2-car garage with extra space for storage. Convenient locations close to shopping, restaurants, entertainment, parks and schools!
Home Details
Home Type
- Single Family
Est. Annual Taxes
- $6,183
Year Built
- Built in 1967
Lot Details
- 8,446 Sq Ft Lot
- Lot Dimensions are 75x115
- Fenced Yard
Parking
- 2 Car Attached Garage
- Garage Transmitter
- Garage Door Opener
- Driveway
- Parking Included in Price
Home Design
- Split Level Home
- Asphalt Roof
- Concrete Perimeter Foundation
Interior Spaces
- 1,784 Sq Ft Home
- Combination Kitchen and Dining Room
- Storm Screens
- Gas Dryer Hookup
Kitchen
- Range
- Microwave
- Dishwasher
Bedrooms and Bathrooms
- 4 Bedrooms
- 4 Potential Bedrooms
- 2 Full Bathrooms
Finished Basement
- Walk-Out Basement
- Finished Basement Bathroom
Outdoor Features
- Patio
Schools
- Coventry Elementary School
- Hannah Beardsley Middle School
- Crystal Lake South High School
Utilities
- Forced Air Heating and Cooling System
- Heating System Uses Natural Gas
Community Details
- Coventry Subdivision
Ownership History
Purchase Details
Home Financials for this Owner
Home Financials are based on the most recent Mortgage that was taken out on this home.Similar Homes in Crystal Lake, IL
Home Values in the Area
Average Home Value in this Area
Purchase History
| Date | Buyer | Sale Price | Title Company |
|---|---|---|---|
| Yiv Singuia | $310,000 | None Listed On Document |
Mortgage History
| Date | Status | Borrower | Loan Amount |
|---|---|---|---|
| Open | Yiv Singuia | $248,000 |
Property History
| Date | Event | Price | Change | Sq Ft Price |
|---|---|---|---|---|
| 09/16/2024 09/16/24 | Sold | $310,000 | +3.7% | $174 / Sq Ft |
| 08/06/2024 08/06/24 | Pending | -- | -- | -- |
| 07/30/2024 07/30/24 | For Sale | $299,000 | -- | $168 / Sq Ft |
Tax History Compared to Growth
Tax History
| Year | Tax Paid | Tax Assessment Tax Assessment Total Assessment is a certain percentage of the fair market value that is determined by local assessors to be the total taxable value of land and additions on the property. | Land | Improvement |
|---|---|---|---|---|
| 2023 | $6,636 | $72,069 | $14,333 | $57,736 |
| 2022 | $6,183 | $65,275 | $20,623 | $44,652 |
| 2021 | $5,873 | $60,812 | $19,213 | $41,599 |
| 2020 | $5,739 | $58,659 | $18,533 | $40,126 |
| 2019 | $5,605 | $56,143 | $17,738 | $38,405 |
| 2018 | $5,613 | $55,114 | $17,031 | $38,083 |
| 2017 | $5,605 | $51,921 | $16,044 | $35,877 |
| 2016 | $5,492 | $48,697 | $15,048 | $33,649 |
| 2013 | -- | $41,239 | $14,038 | $27,201 |
Agents Affiliated with this Home
-
Sheri Dean

Seller's Agent in 2024
Sheri Dean
Compass
(617) 276-7981
2 in this area
58 Total Sales
-
Patrick Dean
P
Seller Co-Listing Agent in 2024
Patrick Dean
Compass
(617) 335-4563
2 in this area
32 Total Sales
-
Sophath Sath

Buyer's Agent in 2024
Sophath Sath
PROSALES REALTY
(773) 699-0266
1 in this area
9 Total Sales
Map
Source: Midwest Real Estate Data (MRED)
MLS Number: 12123484
APN: 19-08-353-025
- 939 Sheffield Dr
- 919 Darlington Ln
- 173 Dartmoor Dr
- 431 Berkshire Dr Unit 12
- 51 Berkshire Dr
- 558 Silver Aspen Cir
- 580 Somerset Ln Unit 3
- 464 Berkshire Dr
- 635 Sussex Ln
- 568 Somerset Ln Unit 7
- 566 Somerset Ln Unit 6
- 628 Devonshire Ln
- 590 Somerset Ln Unit 6
- 1 Surrey Ln
- 551 Woodmar Terrace
- 589 Cress Creek Ln
- 824 Woodmar Dr Unit 4
- 577 Cress Creek Ln
- 562 Somerset Ln Unit 7
- 650 Cress Creek Ln Unit 1
- 918 Nottingham Ln
- 904 Nottingham Ln
- 907 Cambridge Ln
- 901 Cambridge Ln
- 926 Nottingham Ln
- 896 Nottingham Ln
- 915 Nottingham Ln
- 893 Cambridge Ln
- 905 Nottingham Ln
- 923 Cambridge Ln
- 923 Nottingham Ln
- 934 Nottingham Ln
- 888 Nottingham Ln
- 899 Nottingham Ln
- 885 Cambridge Ln
- 931 Nottingham Ln
- 931 Cambridge Ln
- 893 Nottingham Ln
- 913 Cambridge Ln
- 940 Nottingham Ln
