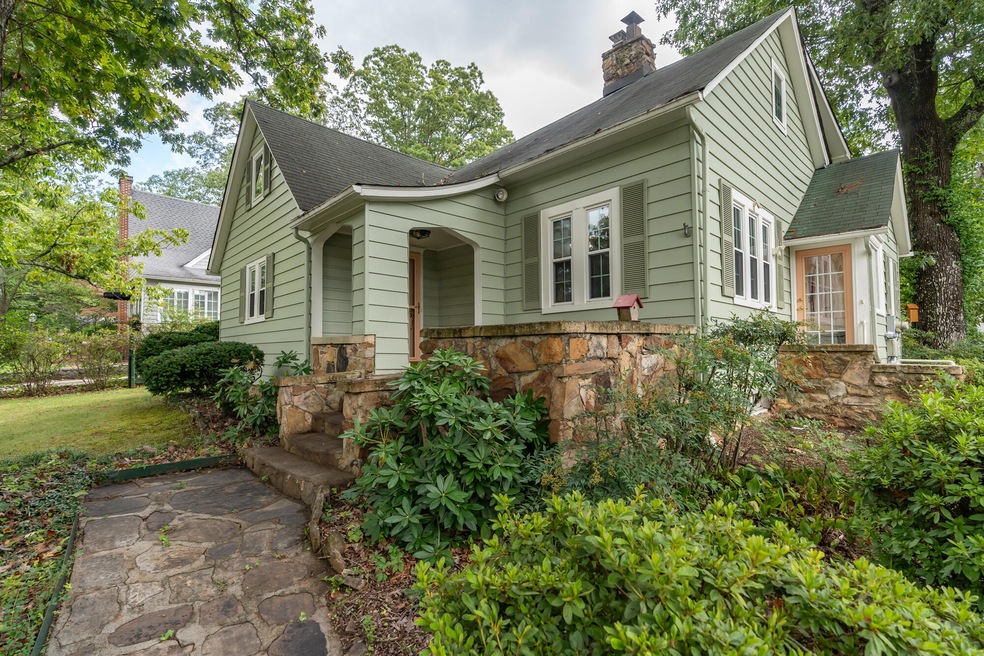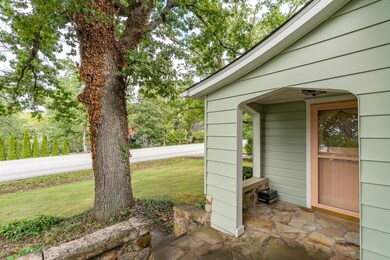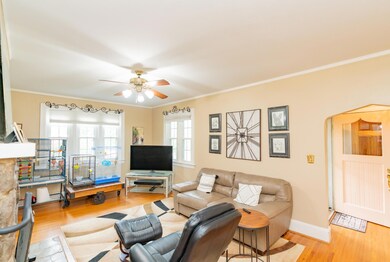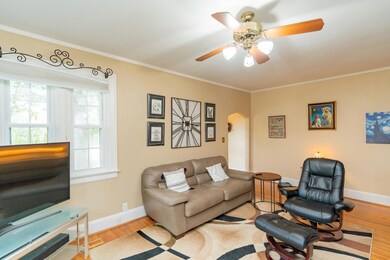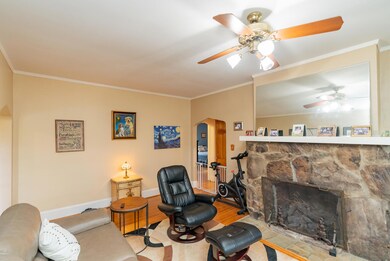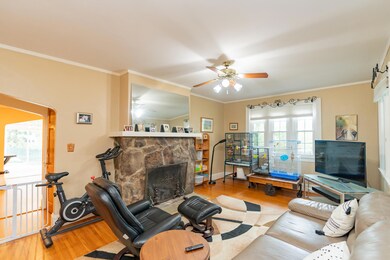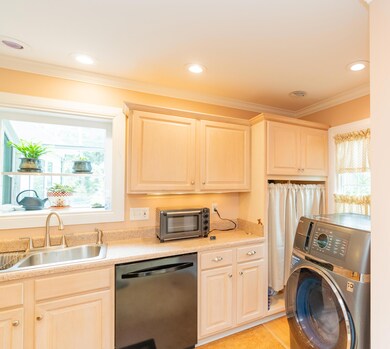MOTIVATED SELLER, ALL OFFERS WILL BE CONSIDERED. Welcome to 912 Ridgeway Avenue, a charming 1920s home with character and great potential located in the highly sought-after Signal Mountain community. This 3-bedroom, 2-bathroom residence offers a unique opportunity to make it your own, with plenty of room for updates and personal touches. The main house features 1,453 square feet of living space, blending historic charm with practical functionality. Above the 3-car garage, you'll find a spacious apartment with great architectural details, offering the perfect space for guests or an excellent opportunity for rental income.
Step inside and be welcomed by the cozy living room, where a gas-burning fireplace with stone accents serves as a charming centerpiece. The kitchen, equipped with a wall-mounted oven, microwave, and gas cooktop, offers plenty of potential for modern updates. Adjacent to the kitchen, the sunroom, with its wide-plank pine floors and a sky light, is flooded with natural lighting, creating an inviting space for plant lovers or anyone looking to bask in some extra sunshine. From the sunroom, step out into the low-maintenance backyard, complete with artificial canine grass - no mowing necessary!
With 9-foot ceilings and original solid wood doors, the home maintains much of its historic charm, including beautifully preserved hardwood floors in the two main-floor bedrooms. The updated hall bathroom features tasteful modern finishes, adding a fresh touch to the home's classic appeal. Upstairs, the primary bedroom provides a spacious retreat with its own en suite bath, which, though dated, includes a corner jetted tub and walk-in shower, offering plenty of potential for future upgrades. One of the home's most appealing features is the spacious 3-car garage, complete with a bonus guest apartment above. This roughly 1,083-square-foot apartment is currently rented for $1,250 a month, with the tenant moving out in mid-October. It includes vaulted ceilings, a full kitchen, an open-concept living space, a large bedroom, and a full bathroom. Whether you envision it as a rental opportunity, guest quarters, or even the potential for adding a second bedroom, the flexibility is all yours. The garage also houses a small cedar lined workshop, perfect for hobbyists or extra storage needs and a full bathroom. All of the appliances in the home AND apartment convey.
The exterior of the home features vinyl windows, low-maintenance aluminum siding, and a spacious driveway with ample room for RV parking, complete with a 220 hookup. A shed on the property also conveys, adding extra storage or workspace. While the home is being sold as-is, it's an excellent canvas for those looking to invest in a property with good bones and endless possibilities.
Ideally situated within walking distance to local restaurants, grocery stores, and a nearby community pool with optional membership, this home strikes the perfect balance between small-town charm and easy access to downtown Chattanooga, just 20 minutes away. Located in the Thrasher Elementary School zone, one of Tennessee's top-rated schools, this property offers the potential to become your forever home in a prime location. Local lenders are preferred. Schedule your showing today! Seller requires this to be an AS-IS sale.

