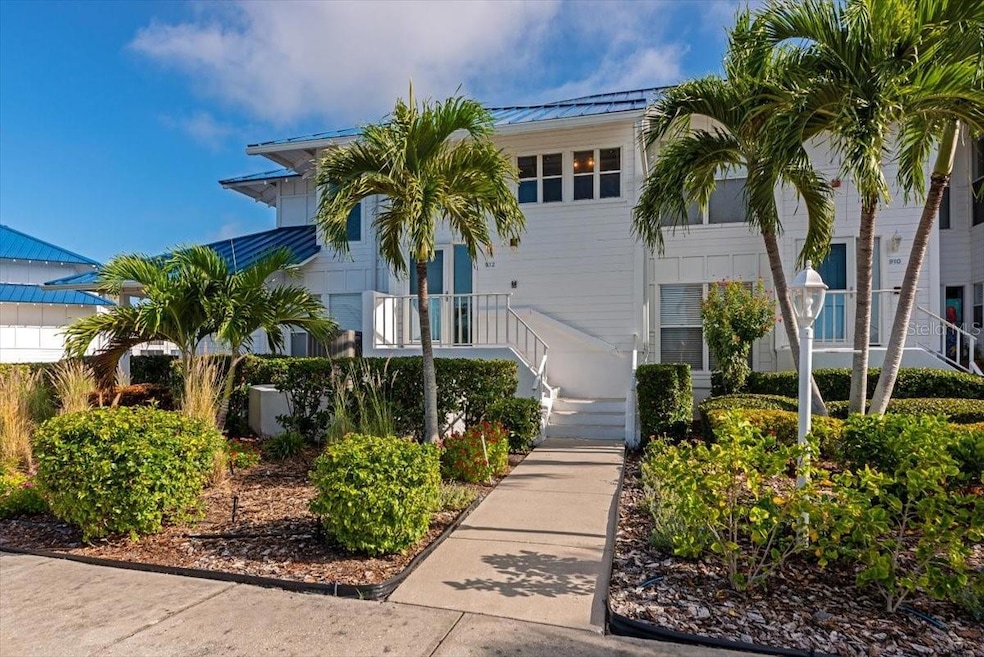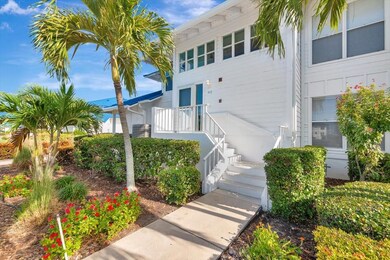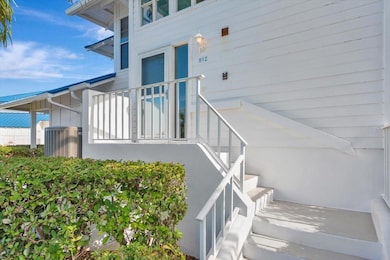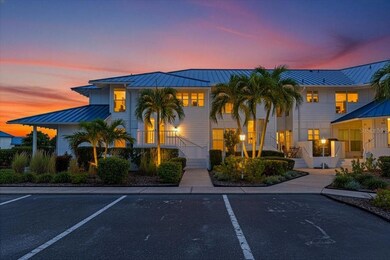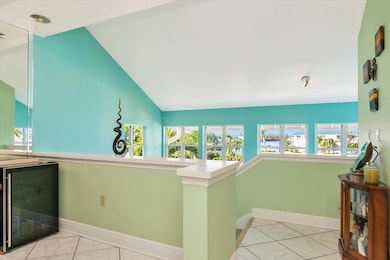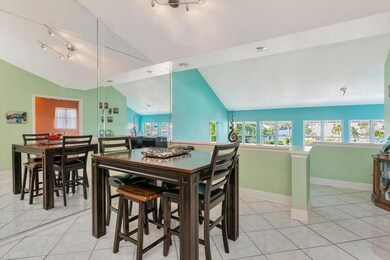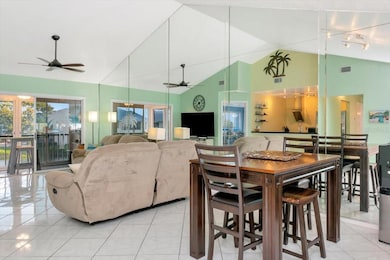912 Sandpiper Cir Unit 912 Bradenton, FL 34209
Northwest Bradenton NeighborhoodEstimated payment $2,718/month
Highlights
- Water Views
- Fitness Center
- Gated Community
- Ida M. Stewart Elementary School Rated A-
- Heated In Ground Pool
- 5.24 Acre Lot
About This Home
BEACH RETREAT FOUND!! This Lovely Coastal Home With Beautiful Water Views Is Waiting Just For You! Updated Kitchen With Fisher & Paykel Cooktop And Dishwasher, Miele Hood Vent, GE Range & Refrigerator With Granite Counters, Tile Floors And Open Floor Plan With Vaulted Ceilings, 2 Large Bedrooms, 2 Baths And Walk In Closet For The Primary Bedroom. This Great Coastal Home On The Water Is Just What You’ve Been Searching For! You’ll Find The Lanai Is That Special Place to Enjoy Your First Morning Cup of Coffee Or A Glass Of Wine To Watch The Sealife Below! It’s the Perfect Spot For Entertaining Friends And Family Or Just Kicking Back After A Long Day At The Beach. This Can All Be Found Tucked Back In The Highly Sought After, Guard Gated, Community of Perico Bay Club. When You’re Settled Into Your New Home And Ready To Dive Into That Active Lifestyle You’ve Been Dreaming Of, Just Head to the Clubhouse Where You’ll Find a Second Heated Resort Pool, Spa, Tennis Courts, Pickle Ball, Shuffleboard and Fitness Area, Kayak Storage and Kayak Launch. You Can Walk to Robinson Preserve and Neal Preserve and It’s Only a Short Bicycle Ride To The Renowned Beaches of Anna Maria Island. Close To Great Restaurants and Shopping, Perico Bay Club is The Lifestyle You’ve Been Looking For and You Won’t Want to Miss It! Call Today For Your Personal Tour!
Listing Agent
EDGEWATER REAL ESTATE, INC Brokerage Phone: 941-778-8104 License #3235403 Listed on: 11/02/2025
Property Details
Home Type
- Condominium
Est. Annual Taxes
- $2,806
Year Built
- Built in 1988
HOA Fees
- $857 Monthly HOA Fees
Parking
- 1 Carport Space
Property Views
- Water
- Park or Greenbelt
Home Design
- Coastal Architecture
- Florida Architecture
- Key West Architecture
- Entry on the 2nd floor
- Slab Foundation
- Metal Roof
- Block Exterior
- Stucco
Interior Spaces
- 1,115 Sq Ft Home
- 2-Story Property
- Open Floorplan
- Vaulted Ceiling
- Ceiling Fan
- Tinted Windows
- Blinds
- Combination Dining and Living Room
Kitchen
- Cooktop
- Microwave
- Dishwasher
- Stone Countertops
Flooring
- Ceramic Tile
- Luxury Vinyl Tile
Bedrooms and Bathrooms
- 2 Bedrooms
- Split Bedroom Floorplan
- En-Suite Bathroom
- Walk-In Closet
- 2 Full Bathrooms
- Bathtub with Shower
Laundry
- Laundry closet
- Dryer
- Washer
Home Security
Pool
- Heated In Ground Pool
- Heated Spa
- In Ground Spa
- Outside Bathroom Access
- Pool Lighting
Outdoor Features
- Enclosed Patio or Porch
- Exterior Lighting
Utilities
- Central Heating and Cooling System
- Underground Utilities
- Electric Water Heater
- Cable TV Available
Additional Features
- Reclaimed Water Irrigation System
- West Facing Home
Listing and Financial Details
- Visit Down Payment Resource Website
- Tax Lot 912
- Assessor Parcel Number 7360914654
Community Details
Overview
- Association fees include cable TV, common area taxes, pool, escrow reserves fund, fidelity bond, insurance, internet, maintenance structure, ground maintenance, maintenance, management, pest control, private road, security, sewer, trash, water
- Pericobayclub Fees Included In Assoc Fees Association
- Built by Neal Communities
- Perico Bay Club Community
- Shoreline Terraces IV At Perico Bay 1 Subdivision
- On-Site Maintenance
- The community has rules related to deed restrictions, fencing
Amenities
- Clubhouse
Recreation
- Tennis Courts
- Pickleball Courts
- Shuffleboard Court
- Fitness Center
- Community Pool
- Community Spa
Pet Policy
- Pets up to 20 lbs
- 2 Pets Allowed
- Dogs and Cats Allowed
Security
- Security Guard
- Gated Community
- Fire and Smoke Detector
Map
Home Values in the Area
Average Home Value in this Area
Tax History
| Year | Tax Paid | Tax Assessment Tax Assessment Total Assessment is a certain percentage of the fair market value that is determined by local assessors to be the total taxable value of land and additions on the property. | Land | Improvement |
|---|---|---|---|---|
| 2025 | $2,806 | $199,021 | -- | -- |
| 2024 | $2,806 | $193,412 | -- | -- |
| 2023 | $2,760 | $187,779 | $0 | $0 |
| 2022 | $2,667 | $182,310 | $0 | $0 |
| 2021 | $2,561 | $177,000 | $0 | $177,000 |
| 2020 | $2,645 | $175,000 | $0 | $175,000 |
| 2019 | $2,671 | $175,000 | $0 | $175,000 |
| 2018 | $2,361 | $166,000 | $0 | $0 |
| 2017 | $3,126 | $161,000 | $0 | $0 |
| 2016 | $3,082 | $161,000 | $0 | $0 |
| 2015 | $2,621 | $141,300 | $0 | $0 |
| 2014 | $2,621 | $134,573 | $0 | $0 |
| 2013 | $2,355 | $115,153 | $1 | $115,152 |
Property History
| Date | Event | Price | List to Sale | Price per Sq Ft | Prior Sale |
|---|---|---|---|---|---|
| 11/17/2025 11/17/25 | Price Changed | $309,000 | -1.9% | $277 / Sq Ft | |
| 11/02/2025 11/02/25 | For Sale | $315,000 | +57.5% | $283 / Sq Ft | |
| 08/10/2018 08/10/18 | Sold | $200,000 | -4.5% | $179 / Sq Ft | View Prior Sale |
| 06/29/2018 06/29/18 | Pending | -- | -- | -- | |
| 03/13/2018 03/13/18 | Price Changed | $209,500 | -4.3% | $188 / Sq Ft | |
| 02/23/2018 02/23/18 | For Sale | $219,000 | -- | $196 / Sq Ft |
Purchase History
| Date | Type | Sale Price | Title Company |
|---|---|---|---|
| Quit Claim Deed | $100 | Mortgage Connect | |
| Warranty Deed | $200,000 | Alliance Group Title Llc | |
| Warranty Deed | $170,000 | Attorney | |
| Warranty Deed | $150,000 | -- | |
| Deed | $87,000 | -- |
Mortgage History
| Date | Status | Loan Amount | Loan Type |
|---|---|---|---|
| Open | $170,000 | New Conventional | |
| Previous Owner | $140,000 | New Conventional | |
| Previous Owner | $144,500 | New Conventional | |
| Previous Owner | $120,000 | No Value Available | |
| Previous Owner | $50,000 | No Value Available |
Source: Stellar MLS
MLS Number: A4670412
APN: 73609-1465-4
- 841 Audubon Dr Unit 841
- 840 Audubon Dr Unit 840
- 859 Audubon Dr Unit 859
- 829 Audubon Dr Unit 829
- 1145 Edgewater Cir Unit 1145
- 983 Sandpiper Cir Unit 983
- 970 Sandpiper Cir Unit 970
- 972 Sandpiper Cir
- 803 Audubon Dr Unit 803
- 801 Waterside Ln
- 1211 Spoonbill Landings Cir
- 1216 Spoonbill Landings Cir
- 628 Estuary Dr
- 1218 Spoonbill Landings Cir
- 967 Waterside Ln
- 1225 Spoonbill Landings Cir
- 619 Estuary Dr
- 1235 Spoonbill Landings Cir
- 1103 Edgewater Cir Unit 2
- 1109 Edgewater Cir Unit 1109
- 831 Audubon Dr
- 1216 Spoonbill Landings Cir
- 913 Waterside Ln Unit 913
- 971 Waterside Ln
- 1155 Edgewater Cir Unit 28
- 517 Woodstork Cir
- 502 Sanderling Cir
- 1318 Perico Point Cir
- 1343 Perico Point Cir Unit 117
- 1397 Perico Point Cir Unit 144
- 324 108th St W Unit 228
- 314 108th St W Unit 233
- 342 108th St W
- 11316 Perico Isle Cir
- 340 Sapphire Lake Dr Unit 101
- 395 Aruba Cir Unit 401
- 395 Aruba Cir Unit 203
- 10432 Sandpiper Rd W
- 367 Compass Point Dr Unit 201
- 10443 Waterbird Way Unit 22
