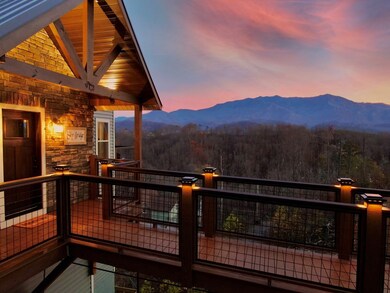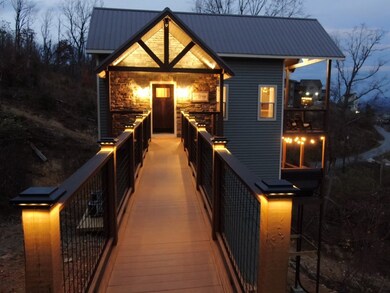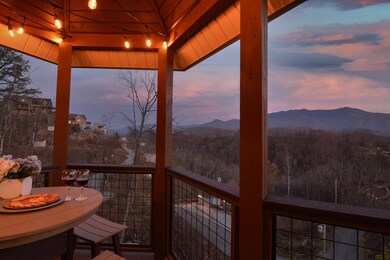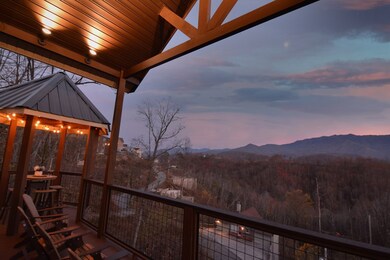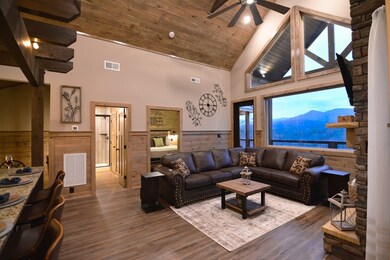
912 Sourwood Dr Gatlinburg, TN 37738
Highlights
- Pool and Spa
- Mountain View
- Clubhouse
- Gatlinburg Pittman High School Rated A-
- Chalet
- Deck
About This Home
As of November 2022Sky Bridge is a new custom built cabin by long time veterans in the STR market of the Smokies. Listed as a 2 bedroom chalet. HOWEVER, LOOK AT THE PHOTOS!! They have thought of everything that makes a great rental. The proof of that is in the numbers Sky Bridge brought in $174,139.00 in 2021 (the first year on VRBO and Air BnB). This years performance is also spectacular. Between YTD rents and future confirmed bookings, Sky Bridge has already done $153,176 this year with quite a few dates yet to be booked. Sky Bridge has one of the best views in Gatlinburg and as a part of Chalet Village club system, guests have access to 3 different swimming pools, tennis courts and clubhouses for a minimal fee of $42 a month. There are so many unique features of this chalet such as double decker gazebo, bistro-style kitchen pergola, game room with a 7 foot pool table, and over-sized 6-person hot tub with double waterfall features, all overlooking the breathtaking views of Mt. LeConte! The views are completely unobstructed during all seasons. Two master suites and one bedroom directly across the hall from the second bathroom. It offers privacy, entertainment for all ages, and lots of relaxation! Ideally located less than 2 miles to the main parkway in Gatlinburg, and 7 miles from Pigeon Forge. Best of all, you are only 10 minutes or less from the Great Smoky Mountains National Park. Sky Bridge will feel away from it all without actually having to be away from it all. Ample off street parking for 3 cars. Greeting you is the dusk-to-dawn illuminated bridge to the front entrance. As you enter the cabin, you'll immediately be struck by the beautiful custom bistro-style pergola, the floor to ceiling stacked stone fireplace, and the most incredible mountain views you have ever seen! Step out onto one of the 2 large covered decks or gazebos and relax in the over-sized hot tub, or enjoy your morning coffee in one of the rockers or even a delicious meal prepared right from the fully stocked kitchen. The living area is designed for total relaxation with a large leather sectional, comforting fireplace, and a beautiful mountain view as your backdrop. At night, enjoy the Adirondack rockers or loungers, star gaze over the mountain, and soak away all your worries in the relaxing hot tub! Sky Bridge is approx 1700 square feet and comfortably accommodates up to 6 guests, currently but with the addition of a sleeper sofa, it could sleep 8 easily. Each bedroom is furnished with a king size bed, 12" memory foam mattress, and king size pillows to give you a good night's rest. Also furnished in each bedroom is a 32" Smart Fire TV. The main floor master bedroom suite adjoins a full bathroom with a walk-in tile shower. The other two bedrooms are downstairs. The second master bedroom suite adjoins a full size bathroom with a tile soaker tub/shower combo and large vanity with a beautiful stone sink. This bathroom is shared with the third bedroom located just across the hall. Also located downstairs is the game room. Challenge each other to a game of pool! Located on the lower level deck is the 6-person hot tub, featuring two waterfalls, as well as the amazing neck, foot, and back massage jets to soak your stress away! For even more details, see the owners website in Virtual Tours The owners have also listed a larger cabin right next door that is renting for $220,900 a year. MLS number 253352
Last Agent to Sell the Property
All Pro REALTORS, Inc. License #287979 Listed on: 08/10/2022
Home Details
Home Type
- Single Family
Est. Annual Taxes
- $1,429
Year Built
- Built in 2020
Lot Details
- 0.41 Acre Lot
- Property fronts a county road
HOA Fees
- $42 Monthly HOA Fees
Home Design
- Chalet
- Contemporary Architecture
- Frame Construction
- Metal Roof
- Vinyl Siding
Interior Spaces
- 1,660 Sq Ft Home
- 2-Story Property
- Electric Fireplace
- Double Pane Windows
- Living Room
- Bonus Room
- Game Room
- Mountain Views
- Fire and Smoke Detector
Kitchen
- <<selfCleaningOvenToken>>
- Electric Cooktop
- Range Hood
- <<microwave>>
- Dishwasher
Bedrooms and Bathrooms
- 2 Bedrooms
- Primary Bedroom on Main
- 2 Full Bathrooms
Laundry
- Dryer
- Washer
Basement
- Basement Fills Entire Space Under The House
- Crawl Space
Outdoor Features
- Pool and Spa
- Deck
Utilities
- Central Heating and Cooling System
- Septic Tank
- Septic Permit Issued
Listing and Financial Details
- Tax Lot 242
- Assessor Parcel Number 126G C 027.00
Community Details
Overview
- Chalet Village Owners Club Association
- Chalet Village Subdivision
Amenities
- Clubhouse
Recreation
- Tennis Courts
- Community Pool
Ownership History
Purchase Details
Home Financials for this Owner
Home Financials are based on the most recent Mortgage that was taken out on this home.Purchase Details
Home Financials for this Owner
Home Financials are based on the most recent Mortgage that was taken out on this home.Purchase Details
Home Financials for this Owner
Home Financials are based on the most recent Mortgage that was taken out on this home.Purchase Details
Purchase Details
Purchase Details
Purchase Details
Similar Homes in Gatlinburg, TN
Home Values in the Area
Average Home Value in this Area
Purchase History
| Date | Type | Sale Price | Title Company |
|---|---|---|---|
| Warranty Deed | $1,275,000 | Maryville Title | |
| Warranty Deed | $40,000 | Smoky Mountain Title | |
| Warranty Deed | $130,000 | -- | |
| Quit Claim Deed | $210,100 | -- | |
| Deed | $23,000 | -- | |
| Deed | $19,500 | -- | |
| Deed | $18,000 | -- |
Mortgage History
| Date | Status | Loan Amount | Loan Type |
|---|---|---|---|
| Open | $1,020,000 | New Conventional | |
| Previous Owner | $238,500 | New Conventional | |
| Previous Owner | $240,963 | Construction |
Property History
| Date | Event | Price | Change | Sq Ft Price |
|---|---|---|---|---|
| 02/01/2023 02/01/23 | Off Market | $1,275,000 | -- | -- |
| 11/02/2022 11/02/22 | Sold | $1,275,000 | -15.0% | $768 / Sq Ft |
| 09/15/2022 09/15/22 | Pending | -- | -- | -- |
| 08/10/2022 08/10/22 | For Sale | $1,500,000 | +1053.8% | $904 / Sq Ft |
| 01/27/2021 01/27/21 | Off Market | $130,000 | -- | -- |
| 04/14/2020 04/14/20 | Off Market | $40,000 | -- | -- |
| 01/15/2019 01/15/19 | Sold | $40,000 | -19.8% | $22 / Sq Ft |
| 12/17/2018 12/17/18 | Pending | -- | -- | -- |
| 01/29/2018 01/29/18 | For Sale | $49,900 | -61.6% | $28 / Sq Ft |
| 04/16/2012 04/16/12 | Sold | $130,000 | -7.1% | $72 / Sq Ft |
| 03/30/2012 03/30/12 | Pending | -- | -- | -- |
| 02/29/2012 02/29/12 | For Sale | $139,900 | -- | $78 / Sq Ft |
Tax History Compared to Growth
Tax History
| Year | Tax Paid | Tax Assessment Tax Assessment Total Assessment is a certain percentage of the fair market value that is determined by local assessors to be the total taxable value of land and additions on the property. | Land | Improvement |
|---|---|---|---|---|
| 2025 | $2,286 | $154,480 | $24,320 | $130,160 |
| 2024 | $2,286 | $154,480 | $24,320 | $130,160 |
| 2023 | $2,286 | $154,480 | $0 | $0 |
| 2022 | $1,429 | $96,550 | $15,200 | $81,350 |
| 2021 | $1,429 | $96,550 | $15,200 | $81,350 |
| 2020 | $220 | $96,550 | $15,200 | $81,350 |
| 2019 | $220 | $11,825 | $11,825 | $0 |
| 2018 | $220 | $11,825 | $11,825 | $0 |
| 2017 | $220 | $11,825 | $11,825 | $0 |
| 2016 | $850 | $45,725 | $11,825 | $33,900 |
| 2015 | -- | $52,525 | $0 | $0 |
| 2014 | $856 | $52,535 | $0 | $0 |
Agents Affiliated with this Home
-
Patrick Malone

Seller's Agent in 2022
Patrick Malone
All Pro REALTORS, Inc.
(865) 640-8387
21 in this area
123 Total Sales
-
Matt Castle
M
Buyer's Agent in 2022
Matt Castle
eXp Realty, LLC 7765
(276) 477-9309
12 in this area
82 Total Sales
-
K
Seller's Agent in 2019
Ken Webster
Century 21 Four Seasons WOD
-
J
Seller's Agent in 2012
Jason White
Century 21 Legacy PF
Map
Source: Great Smoky Mountains Association of REALTORS®
MLS Number: 253356
APN: 126G-C-027.00
- 859 Sourwood Dr
- 862 Sourwood Dr
- 730 Wiley Oakley Dr
- 710 Wiley Oakley Dr
- 810 Oakley Way
- 710 Village Loop Rd
- 843 Sourwood Dr
- 658 Wiley Oakley Dr
- 743 Village Loop Rd
- 0 Wiley Oakley Dr Unit 1304373
- 645 Wiley Oakley Dr
- 827 Sourwood Dr
- 915 Statham Way
- 1019 Daisy Ln
- 921,22,27 Statham Way
- 833 S Piney Butt Loop
- 907 Wiley Oakley Dr
- 622 Wiley Oakley Dr
- 1131 Longview Ct
- Lot 126 Elm Rd

