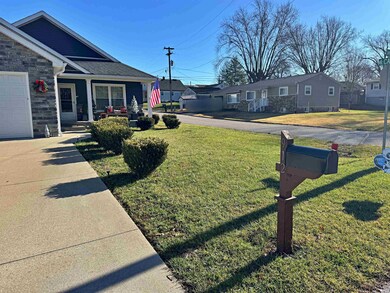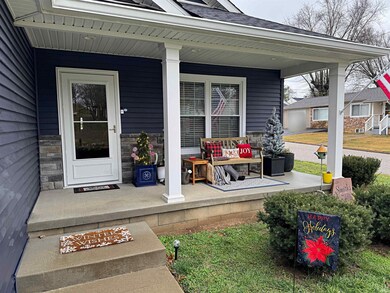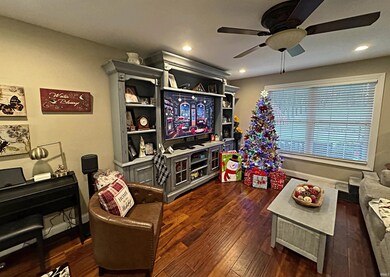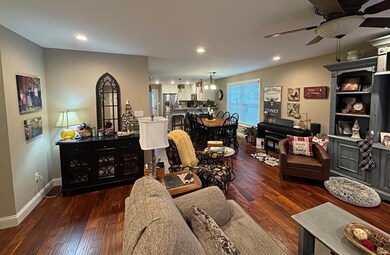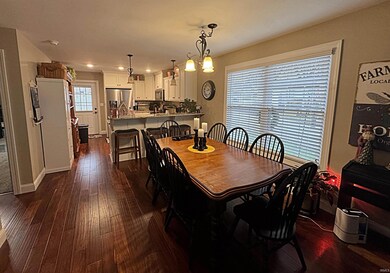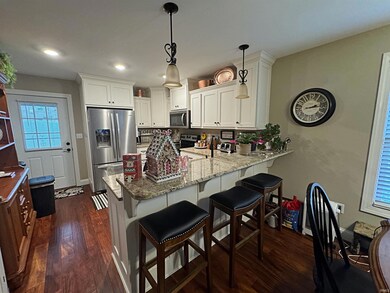
912 SW 1st St Washington, IN 47501
Highlights
- Primary Bedroom Suite
- Backs to Open Ground
- Corner Lot
- Open Floorplan
- Wood Flooring
- Stone Countertops
About This Home
As of April 2025Step into comfort and convenience with this beautiful 3 bedroom, 2 bath ranch home on a corner lot. It has a spacious open floor plan perfect for entertaining and a fenced backyard for privacy. It has modern features equipped with a Ring doorbell and Home Q system for smart living. Two walk-in closets offer lots of storage and laundry is located near the garage for functionality. This home is move-in ready, waiting for you to make your own.
Last Agent to Sell the Property
Century 21 Classic Realty Brokerage Phone: 812-617-0701 Listed on: 12/16/2024

Home Details
Home Type
- Single Family
Est. Annual Taxes
- $959
Year Built
- Built in 2017
Lot Details
- 5,663 Sq Ft Lot
- Lot Dimensions are 50 x 115
- Backs to Open Ground
- Privacy Fence
- Vinyl Fence
- Landscaped
- Corner Lot
- Lot Has A Rolling Slope
Parking
- 1.5 Car Attached Garage
- Garage Door Opener
Home Design
- Slab Foundation
- Stone Exterior Construction
- Vinyl Construction Material
Interior Spaces
- 1,512 Sq Ft Home
- 1-Story Property
- Open Floorplan
- Ceiling Fan
- Laundry on main level
Kitchen
- Eat-In Kitchen
- Breakfast Bar
- Stone Countertops
- Built-In or Custom Kitchen Cabinets
- Disposal
Flooring
- Wood
- Ceramic Tile
Bedrooms and Bathrooms
- 3 Bedrooms
- Primary Bedroom Suite
- Split Bedroom Floorplan
- Walk-In Closet
- 2 Full Bathrooms
- Double Vanity
- <<tubWithShowerToken>>
- Separate Shower
Schools
- Washington Community Schools Elementary School
- Washington Middle School
- Washington High School
Additional Features
- Covered patio or porch
- Central Air
Community Details
- Campbell Subdivision
Listing and Financial Details
- Assessor Parcel Number 14-10-34-301-002.007-017
Ownership History
Purchase Details
Home Financials for this Owner
Home Financials are based on the most recent Mortgage that was taken out on this home.Purchase Details
Home Financials for this Owner
Home Financials are based on the most recent Mortgage that was taken out on this home.Similar Homes in Washington, IN
Home Values in the Area
Average Home Value in this Area
Purchase History
| Date | Type | Sale Price | Title Company |
|---|---|---|---|
| Deed | $238,500 | Hart Bell Llc | |
| Deed | $175,000 | -- |
Property History
| Date | Event | Price | Change | Sq Ft Price |
|---|---|---|---|---|
| 04/04/2025 04/04/25 | Sold | $238,500 | -0.6% | $158 / Sq Ft |
| 03/02/2025 03/02/25 | Pending | -- | -- | -- |
| 02/20/2025 02/20/25 | Price Changed | $239,900 | -1.9% | $159 / Sq Ft |
| 01/24/2025 01/24/25 | Price Changed | $244,500 | -0.8% | $162 / Sq Ft |
| 12/16/2024 12/16/24 | For Sale | $246,500 | +6.0% | $163 / Sq Ft |
| 07/26/2024 07/26/24 | Sold | $232,500 | -1.1% | $154 / Sq Ft |
| 06/26/2024 06/26/24 | Pending | -- | -- | -- |
| 06/12/2024 06/12/24 | Price Changed | $235,000 | -3.5% | $155 / Sq Ft |
| 05/24/2024 05/24/24 | For Sale | $243,500 | +39.1% | $161 / Sq Ft |
| 06/22/2018 06/22/18 | Sold | $175,000 | -2.7% | $121 / Sq Ft |
| 05/18/2018 05/18/18 | Pending | -- | -- | -- |
| 11/30/2017 11/30/17 | For Sale | $179,900 | -- | $124 / Sq Ft |
Tax History Compared to Growth
Tax History
| Year | Tax Paid | Tax Assessment Tax Assessment Total Assessment is a certain percentage of the fair market value that is determined by local assessors to be the total taxable value of land and additions on the property. | Land | Improvement |
|---|---|---|---|---|
| 2024 | $979 | $193,200 | $3,700 | $189,500 |
| 2023 | $959 | $187,700 | $3,700 | $184,000 |
| 2022 | $941 | $160,000 | $3,700 | $156,300 |
| 2021 | $922 | $146,900 | $2,800 | $144,100 |
| 2020 | $904 | $133,700 | $2,800 | $130,900 |
| 2019 | $1,150 | $124,800 | $2,800 | $122,000 |
| 2018 | $0 | $2,800 | $2,800 | $0 |
Agents Affiliated with this Home
-
Paula Potts

Seller's Agent in 2025
Paula Potts
Century 21 Classic Realty
(812) 617-0701
143 Total Sales
-
Ashley Dodson

Buyer's Agent in 2025
Ashley Dodson
Century 21 Classic Realty
(812) 787-0425
35 Total Sales
-
Bethany Kempf

Seller's Agent in 2024
Bethany Kempf
Century 21 Classic Realty
(317) 644-9130
39 Total Sales
-
Anna Lou Chapman

Seller's Agent in 2018
Anna Lou Chapman
RE/MAX
(812) 486-6031
178 Total Sales
-
J
Buyer's Agent in 2018
Jerry Durnil
RE/MAX
Map
Source: Indiana Regional MLS
MLS Number: 202447420
APN: 14-10-34-301-002.007-017
- 1001 SW 1st St
- 11 W Highland Ave
- 1003 SW 2nd St
- 826 SE 2nd St
- 715 SE 2nd St
- 614 SW 1st St
- 608 NW 2nd St
- 109 Harned Ave
- 405 Southview Dr
- 309 SE 2nd St
- 200 E Oak St
- 207 SW 2nd St
- 205 SW 2nd St
- 203 SW 2nd St
- 201 SW 2nd St
- 321 SE 7th St
- 1003 E National Hwy
- 210 W van Trees St
- 107 NE 2nd St
- 502 W van Trees St

