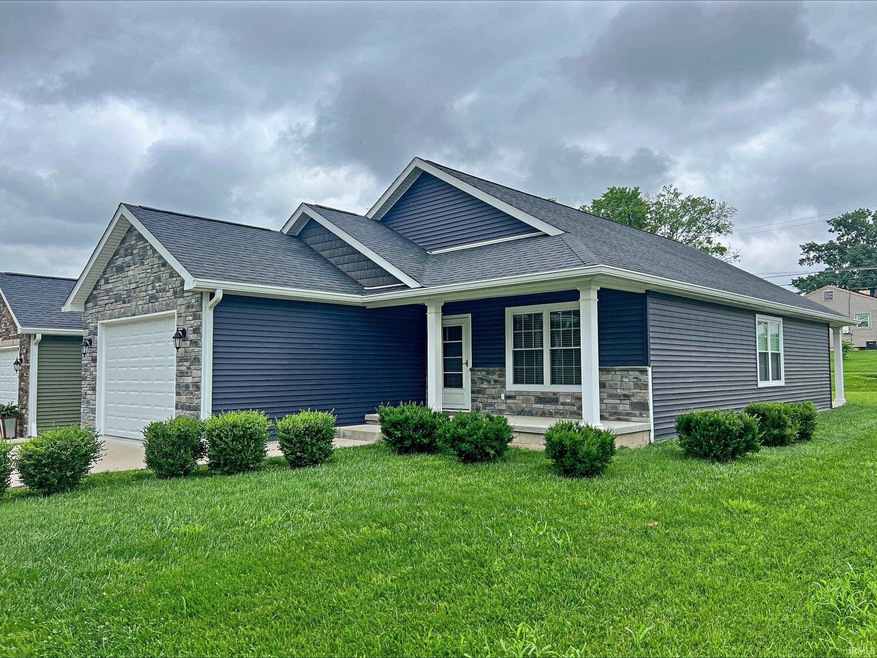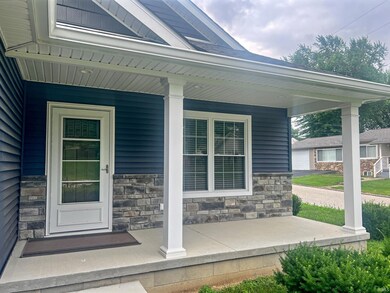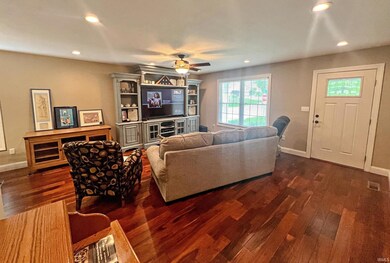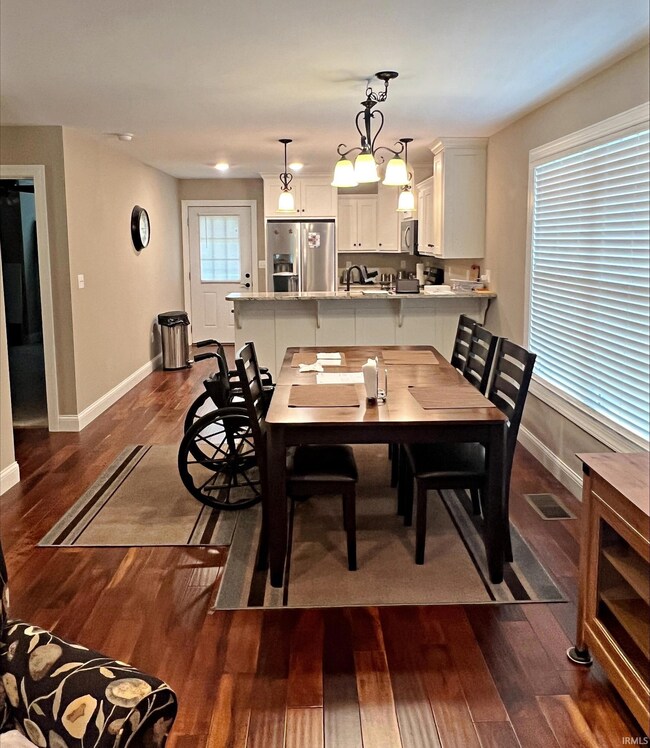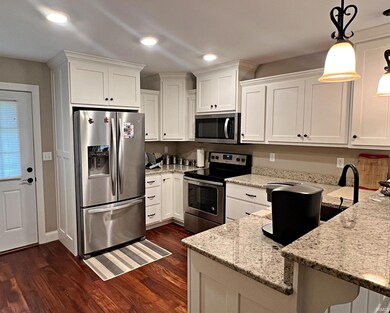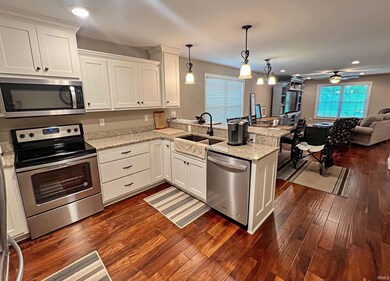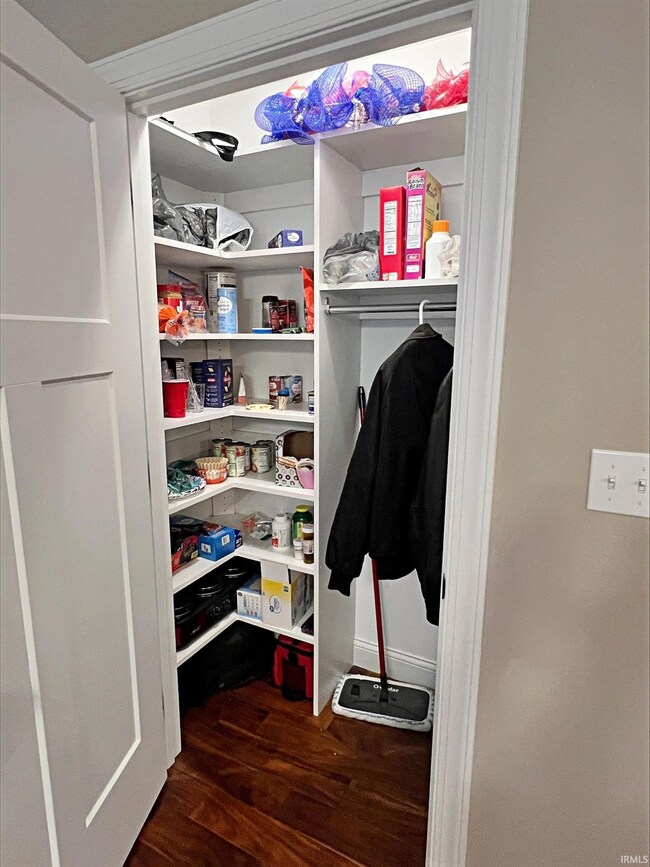
912 SW 1st St Washington, IN 47501
Highlights
- Primary Bedroom Suite
- Backs to Open Ground
- Corner Lot
- Open Floorplan
- Wood Flooring
- Stone Countertops
About This Home
As of April 2025Newer stone and vinyl ranch home featuring an open floor plan, 3 bedrooms, 2 baths, kitchen with beautiful custom cabinets, granite countertops, breakfast bar, and all matching whirlpool appliances, beautiful engineered hardwood floors, Master Suite with granite dual sink vanity, walk-in closets with custom built-in organization, and an attached garage on a nice corner lot.
Last Agent to Sell the Property
Century 21 Classic Realty Brokerage Phone: 812-259-2727 Listed on: 05/24/2024

Home Details
Home Type
- Single Family
Est. Annual Taxes
- $959
Year Built
- Built in 2017
Lot Details
- 5,663 Sq Ft Lot
- Lot Dimensions are 50 x 115
- Backs to Open Ground
- Corner Lot
Parking
- 1.5 Car Attached Garage
- Garage Door Opener
Home Design
- Slab Foundation
- Stone Exterior Construction
- Vinyl Construction Material
Interior Spaces
- 1,512 Sq Ft Home
- 1-Story Property
- Open Floorplan
- Ceiling Fan
- Utility Room in Garage
- Laundry on main level
- Wood Flooring
Kitchen
- Walk-In Pantry
- Stone Countertops
- Built-In or Custom Kitchen Cabinets
- Disposal
Bedrooms and Bathrooms
- 3 Bedrooms
- Primary Bedroom Suite
- 2 Full Bathrooms
- Double Vanity
- <<tubWithShowerToken>>
- Separate Shower
Schools
- Washington Community Schools Elementary School
- Washington Middle School
- Washington High School
Additional Features
- Covered patio or porch
- Central Air
Community Details
- Campbell Subdivision
Listing and Financial Details
- Assessor Parcel Number 14-10-34-301-002.007-017
Ownership History
Purchase Details
Home Financials for this Owner
Home Financials are based on the most recent Mortgage that was taken out on this home.Purchase Details
Home Financials for this Owner
Home Financials are based on the most recent Mortgage that was taken out on this home.Similar Homes in Washington, IN
Home Values in the Area
Average Home Value in this Area
Purchase History
| Date | Type | Sale Price | Title Company |
|---|---|---|---|
| Deed | $238,500 | Hart Bell Llc | |
| Deed | $175,000 | -- |
Property History
| Date | Event | Price | Change | Sq Ft Price |
|---|---|---|---|---|
| 04/04/2025 04/04/25 | Sold | $238,500 | -0.6% | $158 / Sq Ft |
| 03/02/2025 03/02/25 | Pending | -- | -- | -- |
| 02/20/2025 02/20/25 | Price Changed | $239,900 | -1.9% | $159 / Sq Ft |
| 01/24/2025 01/24/25 | Price Changed | $244,500 | -0.8% | $162 / Sq Ft |
| 12/16/2024 12/16/24 | For Sale | $246,500 | +6.0% | $163 / Sq Ft |
| 07/26/2024 07/26/24 | Sold | $232,500 | -1.1% | $154 / Sq Ft |
| 06/26/2024 06/26/24 | Pending | -- | -- | -- |
| 06/12/2024 06/12/24 | Price Changed | $235,000 | -3.5% | $155 / Sq Ft |
| 05/24/2024 05/24/24 | For Sale | $243,500 | +39.1% | $161 / Sq Ft |
| 06/22/2018 06/22/18 | Sold | $175,000 | -2.7% | $121 / Sq Ft |
| 05/18/2018 05/18/18 | Pending | -- | -- | -- |
| 11/30/2017 11/30/17 | For Sale | $179,900 | -- | $124 / Sq Ft |
Tax History Compared to Growth
Tax History
| Year | Tax Paid | Tax Assessment Tax Assessment Total Assessment is a certain percentage of the fair market value that is determined by local assessors to be the total taxable value of land and additions on the property. | Land | Improvement |
|---|---|---|---|---|
| 2024 | $979 | $193,200 | $3,700 | $189,500 |
| 2023 | $959 | $187,700 | $3,700 | $184,000 |
| 2022 | $941 | $160,000 | $3,700 | $156,300 |
| 2021 | $922 | $146,900 | $2,800 | $144,100 |
| 2020 | $904 | $133,700 | $2,800 | $130,900 |
| 2019 | $1,150 | $124,800 | $2,800 | $122,000 |
| 2018 | $0 | $2,800 | $2,800 | $0 |
Agents Affiliated with this Home
-
Paula Potts

Seller's Agent in 2025
Paula Potts
Century 21 Classic Realty
(812) 617-0701
143 Total Sales
-
Ashley Dodson

Buyer's Agent in 2025
Ashley Dodson
Century 21 Classic Realty
(812) 787-0425
35 Total Sales
-
Bethany Kempf

Seller's Agent in 2024
Bethany Kempf
Century 21 Classic Realty
(317) 644-9130
38 Total Sales
-
Anna Lou Chapman

Seller's Agent in 2018
Anna Lou Chapman
RE/MAX
(812) 486-6031
178 Total Sales
-
J
Buyer's Agent in 2018
Jerry Durnil
RE/MAX
Map
Source: Indiana Regional MLS
MLS Number: 202419058
APN: 14-10-34-301-002.007-017
- 1001 SW 1st St
- 11 W Highland Ave
- 1003 SW 2nd St
- 826 SE 2nd St
- 715 SE 2nd St
- 614 SW 1st St
- 608 NW 2nd St
- 109 Harned Ave
- 405 Southview Dr
- 309 SE 2nd St
- 200 E Oak St
- 207 SW 2nd St
- 205 SW 2nd St
- 203 SW 2nd St
- 201 SW 2nd St
- 321 SE 7th St
- 1003 E National Hwy
- 210 W van Trees St
- 107 NE 2nd St
- 502 W van Trees St
