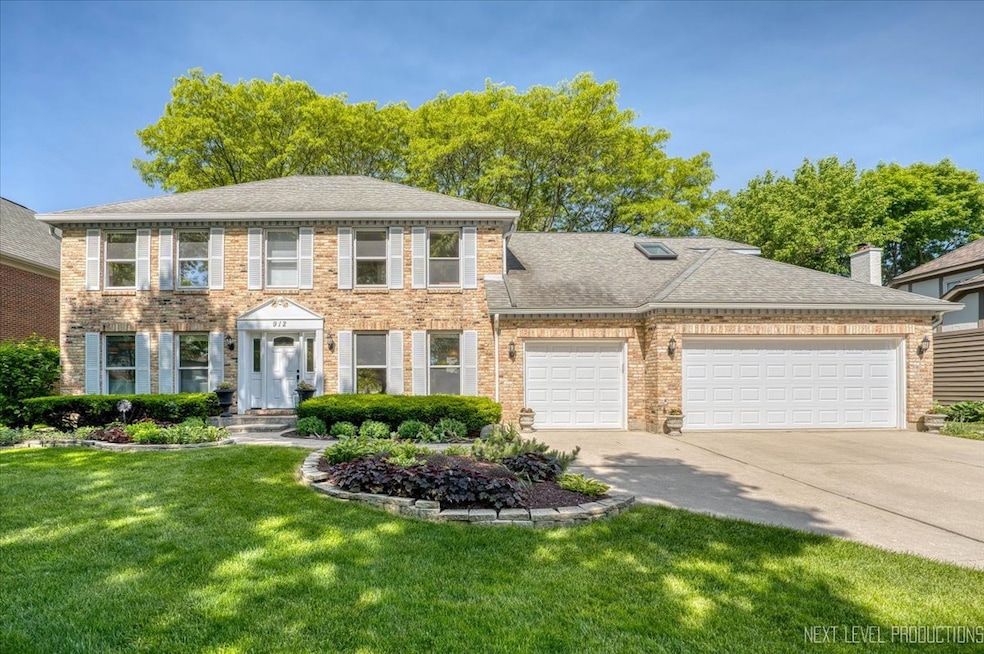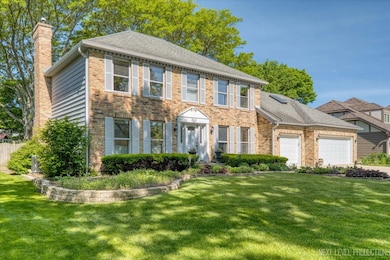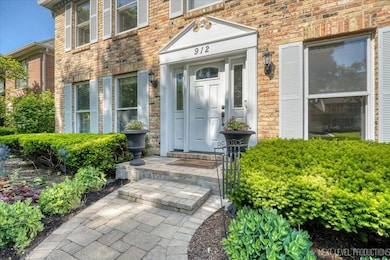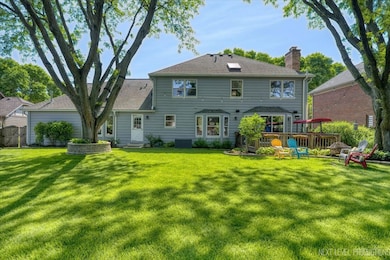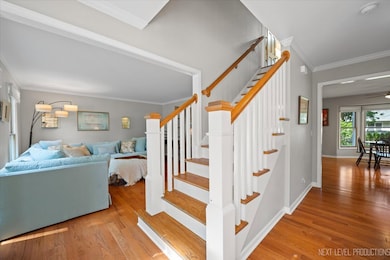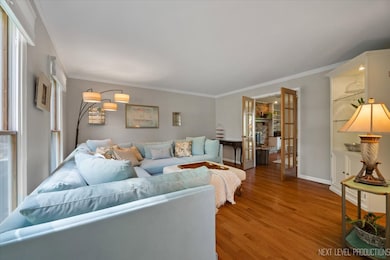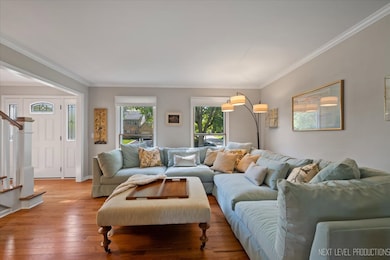
912 Turnbridge Cir Naperville, IL 60540
Huntington Hill NeighborhoodEstimated payment $6,047/month
Highlights
- Very Popular Property
- Landscaped Professionally
- Property is near a park
- Highlands Elementary School Rated A+
- Deck
- Traditional Architecture
About This Home
Available now in the beautiful Knolls of Huntington neighborhood is an updated home with everything you've desired and more. With bells and whistles around every corner, you'll fall in love just reading the description. 912 Turnbridge Circle is a 4 bedroom, 2.1 bath home with a 4 car, heated (tandem) garage. More on the garage later. Inside you'll find solid wood floors, double pane windows, updated lighting, neutral paint, skylights, updated bathrooms, finished basement and so much more that a feature sheet is needed to communicate everything. The kitchen has been fully renovated and includes white custom cabinetry, subway tile backsplash, granite counters, stainless appliances (including a gas Wolf range) a pot filler, separate prep sink, reverse osmosis water filtration system, built in beverage cooler, under cabinet lighting and large pantry. The living room and dining room towards the front of the home have floor to ceiling windows letting in so much natural light. The family room includes a wood beamed ceiling, a wood-burning fireplace with gas start (and sealed & cleaned chimney '23), new bookcases featuring adjustable shelves, and a 5.1 wired surround sound system. Both the laundry room and main level office are near the kitchen for easy access. The office is substantial in size, freshly painted, overlooks the backyard and includes a skylight. The laundry room opens up to the back yard and has matching GE front-load washer & dryer ('23), a utility sink and more than adequate closet storage. Upstairs you'll find four modern bedrooms and two gorgeous bathroom remodels. Both full bathrooms include heated flooring, vents on timers and skylights. The ensuite bathroom includes two closets plus an additional space that could easily be converted into a third closet. Back in the garage, you'll see the floor was Epoxy-sealed in '23, a new fireproof door was installed ('23), it has a dedicated electrical panel, MyQ app-controlled garage doors; locking garage doors; and the double door was just replaced. Outside, a few of the features you'll find are mature trees, professionally landscaped yard, outdoor speakers, wood deck with party lights, B-Hyve sprinkler system w app control, new outdoor light fixtures with motion sensor and dimming capability, dedicated outlets for holiday lights, cedar siding, and a roof with many years left on it that includes debris guard gutters. A tankless water heater is in place in the basement. It's love at first sight. Easy access to the fantastic schools, shopping, library, parks, walking paths, restaurants, downtown Naperville, and more.
Last Listed By
@properties Christie's International Real Estate License #475190968 Listed on: 05/31/2025

Home Details
Home Type
- Single Family
Est. Annual Taxes
- $13,415
Year Built
- Built in 1985 | Remodeled in 2021
Lot Details
- 0.27 Acre Lot
- Lot Dimensions are 135x87
- Fenced
- Landscaped Professionally
- Paved or Partially Paved Lot
- Sprinkler System
HOA Fees
- $45 Monthly HOA Fees
Parking
- 4 Car Garage
- Driveway
Home Design
- Traditional Architecture
- Brick Exterior Construction
- Asphalt Roof
- Radon Mitigation System
- Concrete Perimeter Foundation
Interior Spaces
- 2,900 Sq Ft Home
- 2-Story Property
- Beamed Ceilings
- Ceiling Fan
- Skylights
- Wood Burning Fireplace
- Fireplace With Gas Starter
- Double Pane Windows
- Blinds
- Aluminum Window Frames
- Window Screens
- Family Room with Fireplace
- Living Room
- Formal Dining Room
- Home Office
- Unfinished Attic
- Carbon Monoxide Detectors
Kitchen
- Range with Range Hood
- Microwave
- Dishwasher
- Stainless Steel Appliances
- Granite Countertops
- Disposal
Flooring
- Wood
- Carpet
Bedrooms and Bathrooms
- 4 Bedrooms
- 4 Potential Bedrooms
- Dual Sinks
- Soaking Tub
Laundry
- Laundry Room
- Sink Near Laundry
Basement
- Basement Fills Entire Space Under The House
- Sump Pump
Schools
- Highlands Elementary School
- Kennedy Junior High School
- Naperville North High School
Utilities
- Central Air
- Heating System Uses Natural Gas
- 200+ Amp Service
- Lake Michigan Water
- Gas Water Heater
- Water Purifier is Owned
Additional Features
- Deck
- Property is near a park
Community Details
- Association fees include insurance
- Property Management Techniques Association, Phone Number (630) 584-0209
- Knolls Of Huntington Subdivision
- Property managed by Knolls of Huntington HOA
Listing and Financial Details
- Homeowner Tax Exemptions
Map
Home Values in the Area
Average Home Value in this Area
Tax History
| Year | Tax Paid | Tax Assessment Tax Assessment Total Assessment is a certain percentage of the fair market value that is determined by local assessors to be the total taxable value of land and additions on the property. | Land | Improvement |
|---|---|---|---|---|
| 2023 | $12,942 | $207,170 | $68,460 | $138,710 |
| 2022 | $11,879 | $194,550 | $64,290 | $130,260 |
| 2021 | $11,437 | $187,190 | $61,860 | $125,330 |
| 2020 | $11,189 | $183,830 | $60,750 | $123,080 |
| 2019 | $10,853 | $175,880 | $58,120 | $117,760 |
| 2018 | $10,357 | $168,310 | $55,620 | $112,690 |
| 2017 | $10,140 | $162,630 | $53,740 | $108,890 |
| 2016 | $10,327 | $162,620 | $53,740 | $108,880 |
| 2015 | $10,246 | $153,140 | $50,610 | $102,530 |
| 2014 | $10,580 | $153,140 | $50,610 | $102,530 |
| 2013 | $10,422 | $153,510 | $50,730 | $102,780 |
Property History
| Date | Event | Price | Change | Sq Ft Price |
|---|---|---|---|---|
| 11/16/2022 11/16/22 | Sold | $735,000 | -2.0% | $253 / Sq Ft |
| 10/26/2022 10/26/22 | Pending | -- | -- | -- |
| 07/19/2022 07/19/22 | For Sale | $750,000 | -- | $259 / Sq Ft |
Purchase History
| Date | Type | Sale Price | Title Company |
|---|---|---|---|
| Warranty Deed | $735,000 | Chicago Title |
Mortgage History
| Date | Status | Loan Amount | Loan Type |
|---|---|---|---|
| Open | $400,000 | New Conventional |
Similar Homes in Naperville, IL
Source: Midwest Real Estate Data (MRED)
MLS Number: 12380323
APN: 08-20-416-029
- 841 Turnbridge Cir
- 1463 Lantern Cir
- 986 Rossmere Ct
- 1136 S Naper Blvd Unit 1
- 1208 Hamilton Ln
- 6444 Coach House Rd
- 1309 Brunswick Ct
- 6446 Hanover Ct
- 1216 Tranquility Ct
- 1307 Brittany Ave
- 1020 Stanton Dr
- 311 Brodie Ct
- 1379 Hunter Cir
- 2663 Bentley Ct
- 1205 Chateaugay Ave
- 1237 Hobson Oaks Dr
- 1132 Shamrock Ct
- 25W710 75th St
- 224 Olesen Dr
- 8S061 Indiana Ave
