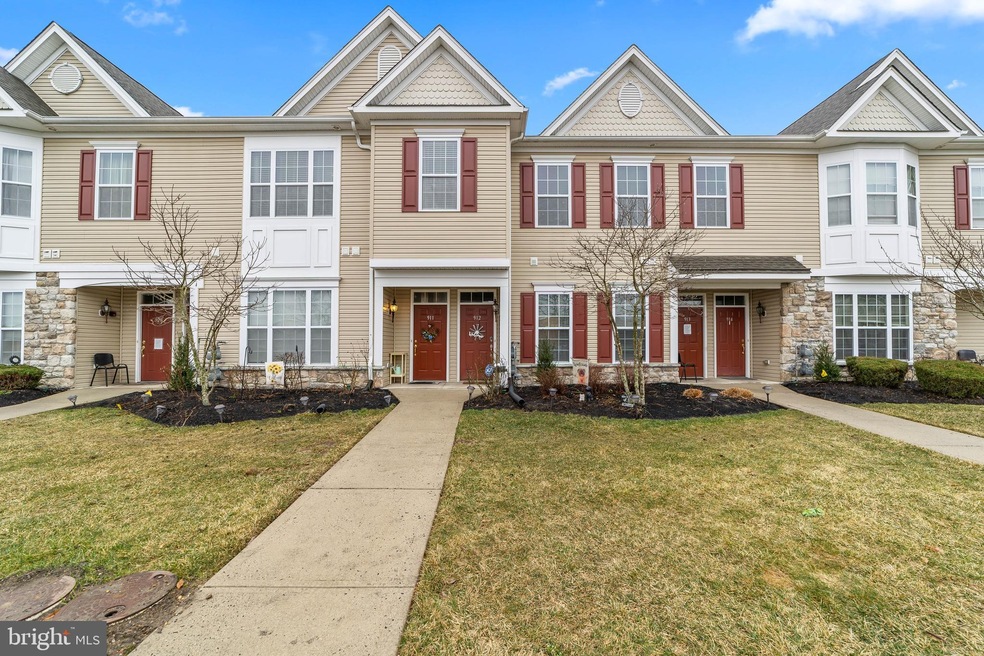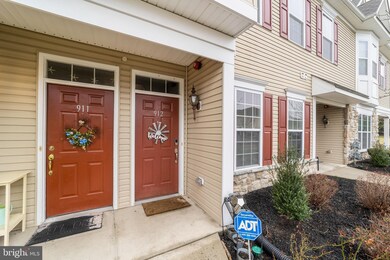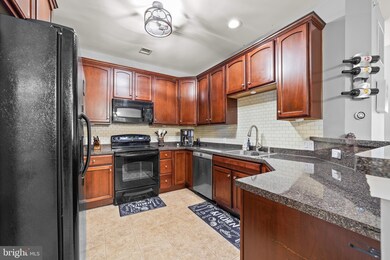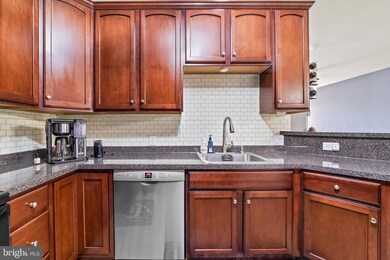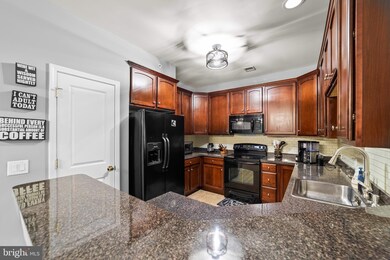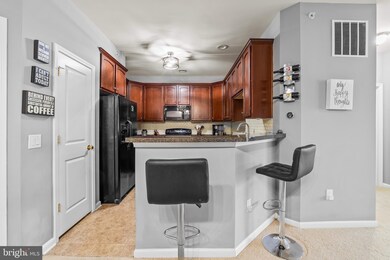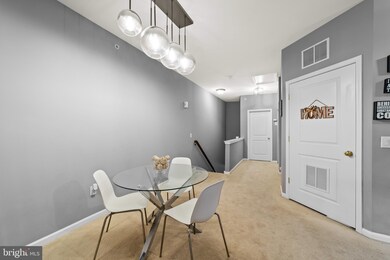
912 Van Gogh Ct Unit 912 Williamstown, NJ 08094
Highlights
- Open Floorplan
- Balcony
- Living Room
- Community Pool
- Bathtub with Shower
- Community Playground
About This Home
As of May 2022Welcome to the picturesque Amberleigh community in Williamstown. This property is a highly coveted end unit with 2 beds and 2 full baths on the upper level complete with a composite deck balcony off of the living room with a gas fireplace. The primary bedroom has a coffer/tray ceiling and a small outset area for a sitting area or desk next to 1 of 2 walk-in closets. The primary bath has a double vanity with a soaking tub, stall shower, and the 2nd walk-in closet. The second bedroom is located next to the living room with a full bath that has a shower/tub combo. The spacious kitchen has dark cherrywood cabinetry with black appliances and striking dark countertops. The washer and dryer are conveniently located outside of the primary bedroom. Pets are allowed with the HOA. HOA includes lawn care, snow removal, outdoor pool, and exterior maintenance. Plenty of guest parking with 1 assigned spot directly in front of the condo for the owner.
Last Agent to Sell the Property
Keller Williams - Main Street License #1537738 Listed on: 03/21/2022

Property Details
Home Type
- Condominium
Est. Annual Taxes
- $5,115
Year Built
- Built in 2009
Lot Details
- Property is in excellent condition
HOA Fees
- $166 Monthly HOA Fees
Home Design
- Shingle Roof
- Vinyl Siding
Interior Spaces
- 1,302 Sq Ft Home
- Property has 1 Level
- Open Floorplan
- Ceiling Fan
- Gas Fireplace
- Living Room
- Dining Room
- Carpet
Kitchen
- Oven
- Built-In Microwave
- Dishwasher
- Kitchen Island
Bedrooms and Bathrooms
- 2 Main Level Bedrooms
- En-Suite Primary Bedroom
- 2 Full Bathrooms
- Bathtub with Shower
Laundry
- Laundry Room
- Laundry on main level
- Dryer
- Washer
Parking
- 1 Open Parking Space
- 1 Parking Space
- Parking Lot
Outdoor Features
- Balcony
- Play Equipment
Utilities
- Forced Air Heating and Cooling System
- Cooling System Utilizes Natural Gas
- Natural Gas Water Heater
Listing and Financial Details
- Tax Lot 00087
- Assessor Parcel Number 11-001100407-00087-C912
Community Details
Overview
- Association fees include common area maintenance, pool(s)
- Low-Rise Condominium
- Target Property Management Condos, Phone Number (856) 988-8000
- Amberleigh At The Ar Subdivision
- Property Manager
Amenities
- Common Area
Recreation
- Community Playground
- Community Pool
Pet Policy
- Pets Allowed
Ownership History
Purchase Details
Home Financials for this Owner
Home Financials are based on the most recent Mortgage that was taken out on this home.Similar Home in Williamstown, NJ
Home Values in the Area
Average Home Value in this Area
Purchase History
| Date | Type | Sale Price | Title Company |
|---|---|---|---|
| Deed | $155,000 | Title Trust Llc |
Mortgage History
| Date | Status | Loan Amount | Loan Type |
|---|---|---|---|
| Open | $196,969 | New Conventional | |
| Closed | $146,470 | New Conventional | |
| Previous Owner | $171,731 | FHA |
Property History
| Date | Event | Price | Change | Sq Ft Price |
|---|---|---|---|---|
| 05/12/2022 05/12/22 | Sold | $198,800 | +13.7% | $153 / Sq Ft |
| 03/24/2022 03/24/22 | Pending | -- | -- | -- |
| 03/21/2022 03/21/22 | For Sale | $174,900 | +15.8% | $134 / Sq Ft |
| 06/29/2018 06/29/18 | Sold | $151,000 | -5.0% | $108 / Sq Ft |
| 05/22/2018 05/22/18 | Pending | -- | -- | -- |
| 05/20/2018 05/20/18 | For Sale | $159,000 | -- | $114 / Sq Ft |
Tax History Compared to Growth
Tax History
| Year | Tax Paid | Tax Assessment Tax Assessment Total Assessment is a certain percentage of the fair market value that is determined by local assessors to be the total taxable value of land and additions on the property. | Land | Improvement |
|---|---|---|---|---|
| 2024 | $5,107 | $140,500 | $45,000 | $95,500 |
| 2023 | $5,107 | $140,500 | $45,000 | $95,500 |
| 2022 | $5,083 | $140,500 | $45,000 | $95,500 |
| 2021 | $5,116 | $140,500 | $45,000 | $95,500 |
| 2020 | $5,110 | $140,500 | $45,000 | $95,500 |
| 2019 | $5,079 | $140,500 | $45,000 | $95,500 |
| 2018 | $4,996 | $140,500 | $45,000 | $95,500 |
| 2017 | $5,834 | $164,700 | $45,000 | $119,700 |
| 2016 | $5,760 | $164,700 | $45,000 | $119,700 |
| 2015 | $5,595 | $164,700 | $45,000 | $119,700 |
| 2014 | $5,432 | $164,700 | $45,000 | $119,700 |
Agents Affiliated with this Home
-
Taralyn Hendricks

Seller's Agent in 2022
Taralyn Hendricks
Keller Williams - Main Street
(609) 760-7847
511 Total Sales
-
Kayla Kovalak
K
Buyer's Agent in 2022
Kayla Kovalak
BHHS Fox & Roach
(856) 237-7801
11 Total Sales
-
M
Seller's Agent in 2018
Marlene Seamans-Conn
Collini Real Estate LLC
-
Jennifer Kubick

Buyer's Agent in 2018
Jennifer Kubick
Keller Williams Premier
(609) 433-6140
2 Total Sales
Map
Source: Bright MLS
MLS Number: NJGL2012952
APN: 11-00110-0407-00087-0000-C912
- 902 Van Gogh Ct Unit 902
- 1209 Sassafras Ct
- 103 Raphael Ct Unit 103
- 1116 Lafayette St
- 1713 Red Oak Rd
- 1780 Forest Dr
- 1735 Black Oak Rd
- 943 Sykesville Rd
- 35 Queensferry Dr
- 101 Palmer Ct
- 263 Staggerbush Rd
- 112 Hemlock Dr
- 42 Avery Dr
- 920 Hampton Way
- 33 Miracle Dr
- 549 Maidstone Dr
- 1851 S Black Horse Pk Pike
- 0 Blue Bell Rd Unit 24132699
- 232 Chestnut St
- 308 Oak St
