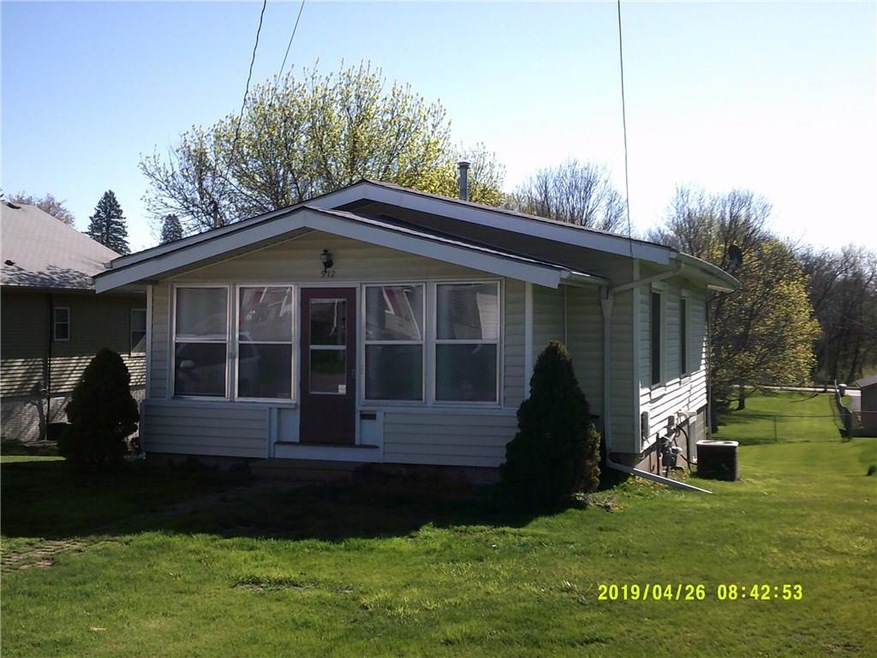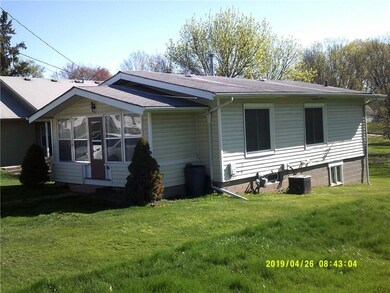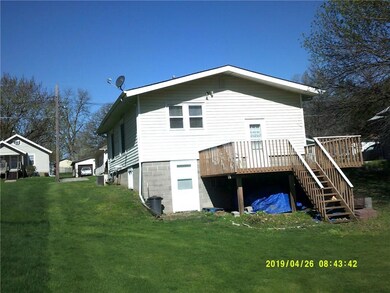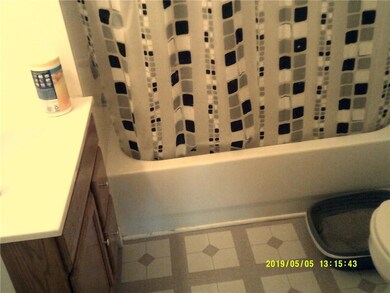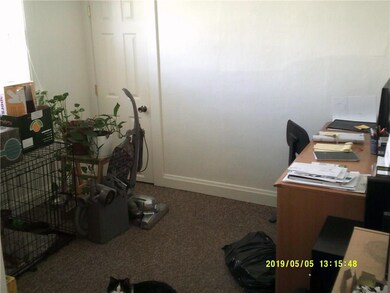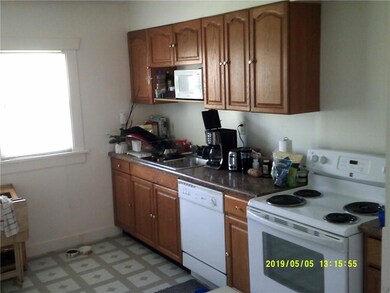
912 W 3rd St S Newton, IA 50208
3
Beds
2
Baths
816
Sq Ft
8,712
Sq Ft Lot
Highlights
- Deck
- Bungalow
- 4-minute walk to Maytag Park
- No HOA
- Forced Air Heating and Cooling System
About This Home
As of July 2019Remodeled bungalow with 2 bedrooms and 1 bath on the main floor. The walkout basement includes a finished bedroom and additional bathroom. No garage. Nice lot. Close to Maytag City Park.
Home Details
Home Type
- Single Family
Est. Annual Taxes
- $1,698
Year Built
- Built in 1948
Lot Details
- 8,712 Sq Ft Lot
- Lot Dimensions are 60 x 147
- Property is zoned R-2
Parking
- Driveway
Home Design
- 816 Sq Ft Home
- Bungalow
- Block Foundation
- Frame Construction
- Asphalt Shingled Roof
Bedrooms and Bathrooms
Additional Features
- Dishwasher
- Deck
- Forced Air Heating and Cooling System
Community Details
- No Home Owners Association
Listing and Financial Details
- Assessor Parcel Number 0834352023
Ownership History
Date
Name
Owned For
Owner Type
Purchase Details
Listed on
Apr 26, 2019
Closed on
Jul 1, 2019
Sold by
Ozinga Laurie J and Ozinga Adam L
Bought by
Harlow Sandy S
Seller's Agent
Daniel Birkenholz
Birkenholz Real Estate
Buyer's Agent
Maggie Anderson
RE/MAX Concepts
List Price
$83,000
Sold Price
$83,500
Premium/Discount to List
$500
0.6%
Current Estimated Value
Home Financials for this Owner
Home Financials are based on the most recent Mortgage that was taken out on this home.
Estimated Appreciation
$71,170
Avg. Annual Appreciation
9.57%
Original Mortgage
$78,490
Outstanding Balance
$69,313
Interest Rate
3.9%
Mortgage Type
New Conventional
Estimated Equity
$76,133
Similar Homes in Newton, IA
Create a Home Valuation Report for This Property
The Home Valuation Report is an in-depth analysis detailing your home's value as well as a comparison with similar homes in the area
Home Values in the Area
Average Home Value in this Area
Purchase History
| Date | Type | Sale Price | Title Company |
|---|---|---|---|
| Warranty Deed | -- | -- |
Source: Public Records
Mortgage History
| Date | Status | Loan Amount | Loan Type |
|---|---|---|---|
| Open | $78,490 | New Conventional | |
| Previous Owner | $73,877 | New Conventional |
Source: Public Records
Property History
| Date | Event | Price | Change | Sq Ft Price |
|---|---|---|---|---|
| 07/01/2019 07/01/19 | Sold | $83,500 | +0.6% | $102 / Sq Ft |
| 07/01/2019 07/01/19 | Pending | -- | -- | -- |
| 04/26/2019 04/26/19 | For Sale | $83,000 | +14.6% | $102 / Sq Ft |
| 06/26/2012 06/26/12 | Sold | $72,400 | +3.6% | $89 / Sq Ft |
| 05/11/2012 05/11/12 | Pending | -- | -- | -- |
| 05/02/2012 05/02/12 | For Sale | $69,900 | -- | $86 / Sq Ft |
Source: Des Moines Area Association of REALTORS®
Tax History Compared to Growth
Tax History
| Year | Tax Paid | Tax Assessment Tax Assessment Total Assessment is a certain percentage of the fair market value that is determined by local assessors to be the total taxable value of land and additions on the property. | Land | Improvement |
|---|---|---|---|---|
| 2024 | $2,170 | $115,180 | $21,630 | $93,550 |
| 2023 | $2,170 | $115,180 | $21,630 | $93,550 |
| 2022 | $2,188 | $104,810 | $21,630 | $83,180 |
| 2021 | $1,948 | $98,310 | $21,630 | $76,680 |
| 2020 | $1,948 | $83,050 | $18,380 | $64,670 |
| 2019 | $1,532 | $71,930 | $0 | $0 |
| 2018 | $1,532 | $71,930 | $0 | $0 |
| 2017 | $1,532 | $71,930 | $0 | $0 |
| 2016 | $1,532 | $71,930 | $0 | $0 |
| 2015 | $1,490 | $71,930 | $0 | $0 |
| 2014 | $1,434 | $71,930 | $0 | $0 |
Source: Public Records
Agents Affiliated with this Home
-
Daniel Birkenholz

Seller's Agent in 2019
Daniel Birkenholz
Birkenholz Real Estate
(641) 521-6939
55 Total Sales
-
Maggie Anderson

Buyer's Agent in 2019
Maggie Anderson
RE/MAX
(515) 210-9676
107 Total Sales
-
B
Seller's Agent in 2012
Barbara Barr
RE/MAX Concepts Main Office
Map
Source: Des Moines Area Association of REALTORS®
MLS Number: 580987
APN: 08-34-352-023
Nearby Homes
- 325 S 8th Ave W
- 811 W 5th St S
- 611 W 2nd St S
- 821 W 6th St S
- 815 W 6th St S
- 702 W 6th St S
- 723 W 6th St S
- 615 S 8th Ave W
- 1030 W 9th St S
- 1319 W 4th St S
- 410 1st St S
- 724 E 4th St S
- 403 E 2nd St S
- 811 S 7th Ave W
- 430 S 8th Ave E
- 303 W 5th St S
- 815 S 5th Ave W
- 325 W 8th St S
- 311 W 8th St S
- 309 1st Ave W
