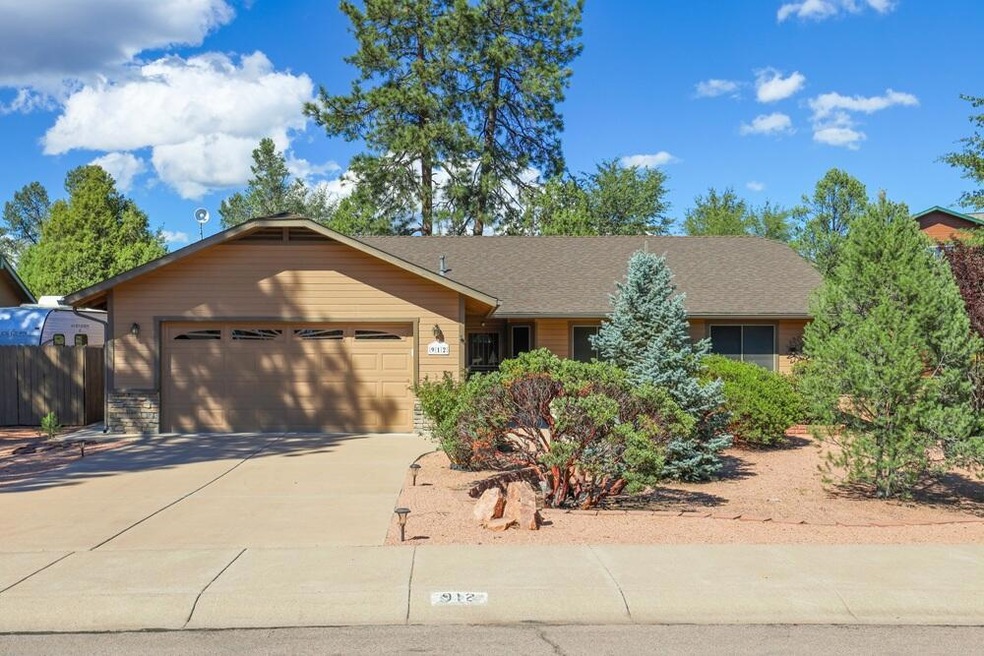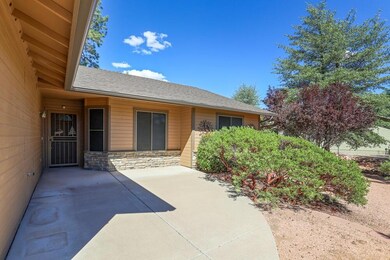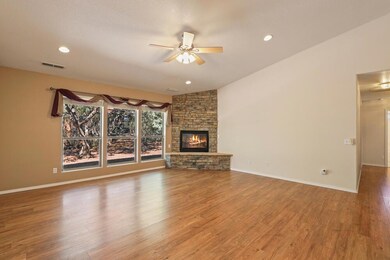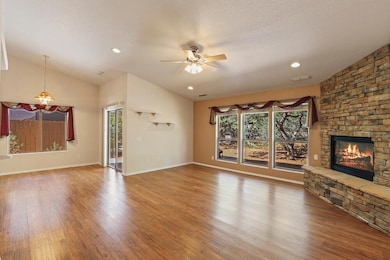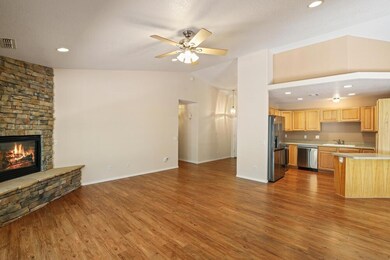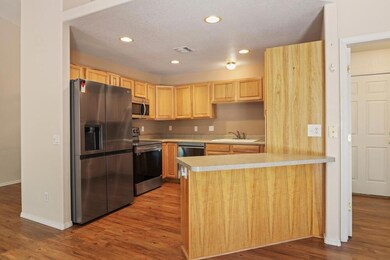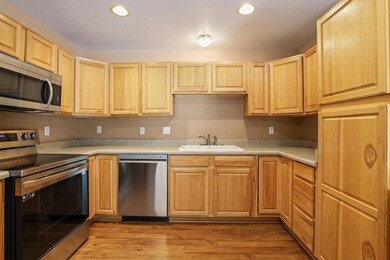912 W Wilderness Trail Payson, AZ 85541
Estimated payment $2,478/month
Highlights
- Vaulted Ceiling
- Covered Patio or Porch
- Recessed Lighting
- Ranch Style House
- Double Pane Windows
- No Interior Steps
About This Home
Welcome to your perfect retreat! This beautifully maintained home offers a warm and inviting atmosphere with tasteful finishes and thoughtful design throughout. The heart of the home is the spacious kitchen, featuring stunning natural wood cabinetry, generous countertop space, and stainless steel appliances. Whether you're preparing a quick meal or hosting a gathering, the functional layout makes it a joy to cook and entertain. Just off the kitchen, the open-concept living room is a true highlight, with rich wood-look flooring, a cozy stacked-stone fireplace, and oversized windows that let in abundant natural light. Recessed lighting and a ceiling fan add to the comfortable and stylish ambiance of this gathering space. The primary bedroom serves as a peaceful retreat, offering plush carpeting, warm neutral tones, and two large windows that frame serene views of mature trees outside. There's plenty of space for a king-sized bed and additional furnishings, making it a perfect place to relax at the end of the day. Throughout the home, vaulted ceilings and well-placed windows create a bright and airy feel, while the natural surroundings offer a sense of tranquility and privacy. This move-in-ready home combines comfort, charm, and convenience--don't miss your chance to make it yours. Schedule your showing today!
Listing Agent
REALTY EXECUTIVES ARIZONA TERR License #SA538219000 Listed on: 10/06/2025

Home Details
Home Type
- Single Family
Est. Annual Taxes
- $2,121
Year Built
- Built in 2001
Lot Details
- 7,405 Sq Ft Lot
- Lot Dimensions are 80 x 95
- West Facing Home
- Landscaped
HOA Fees
- $4 Monthly HOA Fees
Home Design
- Ranch Style House
- Wood Frame Construction
- Asphalt Shingled Roof
- Wood Siding
Interior Spaces
- 1,485 Sq Ft Home
- Vaulted Ceiling
- Ceiling Fan
- Recessed Lighting
- Gas Fireplace
- Double Pane Windows
- Entrance Foyer
- Living Room with Fireplace
- Combination Dining and Living Room
- Fire and Smoke Detector
Kitchen
- Electric Range
- Built-In Microwave
- Dishwasher
- Disposal
Flooring
- Tile
- Vinyl
Bedrooms and Bathrooms
- 3 Bedrooms
- 2 Full Bathrooms
Laundry
- Laundry in Utility Room
- Dryer
- Washer
Parking
- 2 Car Garage
- Garage Door Opener
Utilities
- Forced Air Heating and Cooling System
- Refrigerated Cooling System
- Heating System Uses Propane
- Propane Water Heater
- Internet Available
- Phone Available
- Cable TV Available
Additional Features
- No Interior Steps
- Covered Patio or Porch
Community Details
- $100 HOA Transfer Fee
Listing and Financial Details
- Tax Lot 249
- Assessor Parcel Number 302-90-249
Map
Home Values in the Area
Average Home Value in this Area
Tax History
| Year | Tax Paid | Tax Assessment Tax Assessment Total Assessment is a certain percentage of the fair market value that is determined by local assessors to be the total taxable value of land and additions on the property. | Land | Improvement |
|---|---|---|---|---|
| 2025 | $1,970 | -- | -- | -- |
| 2024 | $1,970 | $36,603 | $5,886 | $30,717 |
| 2023 | $1,970 | $33,266 | $5,225 | $28,041 |
| 2022 | $1,904 | $24,954 | $3,995 | $20,959 |
| 2021 | $1,790 | $24,954 | $3,995 | $20,959 |
| 2020 | $1,713 | $0 | $0 | $0 |
| 2019 | $1,659 | $0 | $0 | $0 |
| 2018 | $1,552 | $0 | $0 | $0 |
| 2017 | $1,445 | $0 | $0 | $0 |
| 2016 | $1,402 | $0 | $0 | $0 |
| 2015 | $1,322 | $0 | $0 | $0 |
Property History
| Date | Event | Price | List to Sale | Price per Sq Ft |
|---|---|---|---|---|
| 10/24/2025 10/24/25 | For Sale | $435,000 | 0.0% | $293 / Sq Ft |
| 10/20/2025 10/20/25 | Pending | -- | -- | -- |
| 10/06/2025 10/06/25 | For Sale | $435,000 | -- | $293 / Sq Ft |
Source: Central Arizona Association of REALTORS®
MLS Number: 92973
APN: 302-90-249
- 606 N Wilderness Trail
- 506 N Eagle Ridge Rd
- 603 N Blue Spruce Rd
- 610 N Wilderness Trail
- 908 W Sherwood Dr
- 800 N Oak Point
- 510 N Oak Ridge Rd Unit 1
- 802 N Oak Point
- 830 W Sherwood Dr
- 1006 W Rock Springs Cir
- 601 N Oak Ridge Rd
- 801 N Thunder Ridge Cir Unit 318
- 408 N Rim Ranch Point
- 817 N Blue Spruce Cir Unit 284
- 802 N Falconcrest Dr
- 802 N Falconcrest Dr Unit 14
- 807 N Thunder Ridge Cir
- 310 N Trailwood Rd
- 314 N Stagecoach Pass
- 819 N Blue Spruce Cir
- 605 N Spur Dr
- 1114 N Bavarian Way
- 1106 N Beeline Hwy Unit A
- 938 W Madera Ln
- 100 E Glade Ln
- 217 W Estate Ln
- 807 S Beeline Hwy Unit A
- 117 E Main St
- 906 N Autumn Sage Ct
- 2007 E Rainbow Trail
- 804 N Grapevine Dr
- 805 N Grapevine Cir
- 2609 E Pine Island Ln
- 8871 W Wild Turkey Ln
- 1042 S Hunter Creek Dr Unit 1
- 1042 S Hunter Creek Dr Unit 2
