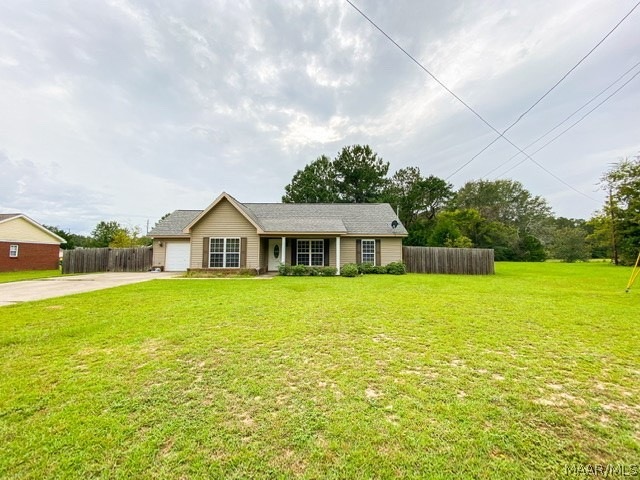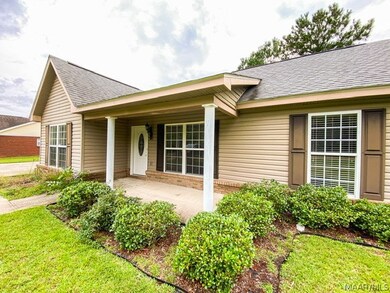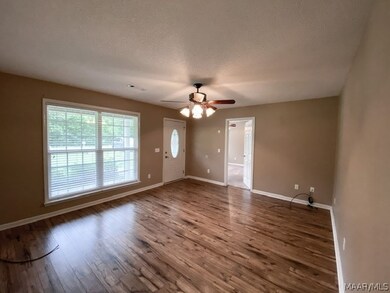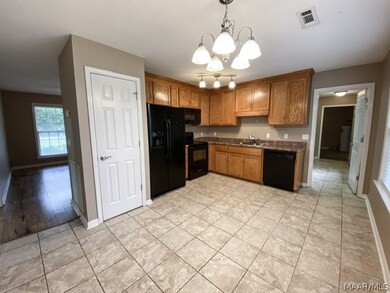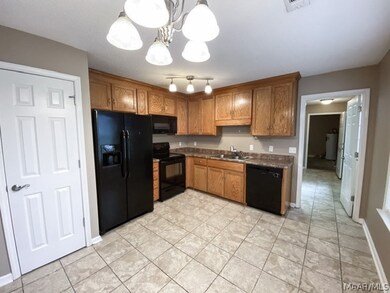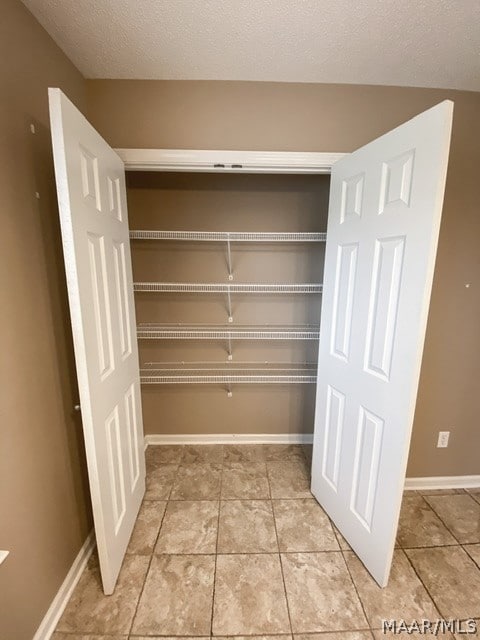
Highlights
- Mature Trees
- 1 Car Attached Garage
- Double Vanity
- Covered patio or porch
- Double Pane Windows
- Walk-In Closet
About This Home
As of November 2020Cute home, three bedroom two bath, ready for new owners. This home features one car garage large backyard with privacy fence, master bedroom is nice size, master bath has two sinks, master has a large walk-in closet, kitchen features all appliances and a pantry. This home has a split floor plan and is move in ready.
Last Buyer's Agent
Kevin Shoun
Keller Williams Realty Southeast Alabama
Home Details
Home Type
- Single Family
Est. Annual Taxes
- $1,442
Year Built
- Built in 2011
Lot Details
- 0.5 Acre Lot
- Property is Fully Fenced
- Privacy Fence
- Level Lot
- Mature Trees
Parking
- 1 Car Attached Garage
Home Design
- Brick Exterior Construction
- Slab Foundation
- Vinyl Siding
Interior Spaces
- 1,371 Sq Ft Home
- 1-Story Property
- Ceiling Fan
- Double Pane Windows
- Blinds
- Insulated Doors
- Washer and Dryer Hookup
Kitchen
- Cooktop
- Recirculated Exhaust Fan
- Microwave
- Plumbed For Ice Maker
- Dishwasher
Flooring
- Carpet
- Laminate
- Tile
Bedrooms and Bathrooms
- 3 Bedrooms
- Walk-In Closet
- 2 Full Bathrooms
- Double Vanity
Outdoor Features
- Covered patio or porch
Schools
- Harry Mixon Ozk Elementary School
- D A Smith Middle School
- Carroll High School
Utilities
- Cooling Available
- Central Heating
- Heat Pump System
- Electric Water Heater
- High Speed Internet
- Cable TV Available
Community Details
- Green Village Subdivision
- Building Fire Alarm
Listing and Financial Details
- Assessor Parcel Number 261104184000008.01
Ownership History
Purchase Details
Home Financials for this Owner
Home Financials are based on the most recent Mortgage that was taken out on this home.Map
Similar Homes in Ozark, AL
Home Values in the Area
Average Home Value in this Area
Purchase History
| Date | Type | Sale Price | Title Company |
|---|---|---|---|
| Warranty Deed | $114,000 | -- |
Property History
| Date | Event | Price | Change | Sq Ft Price |
|---|---|---|---|---|
| 11/06/2020 11/06/20 | Sold | $125,000 | 0.0% | $91 / Sq Ft |
| 10/07/2020 10/07/20 | Pending | -- | -- | -- |
| 09/18/2020 09/18/20 | For Sale | $125,000 | +9.6% | $91 / Sq Ft |
| 12/28/2012 12/28/12 | Sold | $114,000 | -1.7% | $83 / Sq Ft |
| 11/28/2012 11/28/12 | Pending | -- | -- | -- |
| 11/23/2012 11/23/12 | For Sale | $116,000 | -- | $85 / Sq Ft |
Tax History
| Year | Tax Paid | Tax Assessment Tax Assessment Total Assessment is a certain percentage of the fair market value that is determined by local assessors to be the total taxable value of land and additions on the property. | Land | Improvement |
|---|---|---|---|---|
| 2024 | $1,442 | $28,560 | $1,500 | $27,060 |
| 2023 | $1,442 | $25,100 | $1,500 | $23,600 |
| 2022 | $1,058 | $20,960 | $20,960 | $0 |
| 2021 | $518 | $10,260 | $760 | $9,500 |
| 2020 | $518 | $10,260 | $760 | $9,500 |
| 2019 | $518 | $10,260 | $760 | $9,500 |
| 2018 | $481 | $9,520 | $640 | $8,880 |
| 2017 | $481 | $9,520 | $640 | $8,880 |
| 2016 | $495 | $9,800 | $640 | $9,160 |
| 2015 | $495 | $9,800 | $640 | $9,160 |
| 2014 | $487 | $9,640 | $640 | $9,000 |
| 2013 | $482 | $9,640 | $640 | $9,000 |
Source: Wiregrass REALTORS®
MLS Number: 479925
APN: 11-04-18-4-000-008.0140
- 204 Barbara Dr
- 137 Barbara Dr
- 115 Blossom Dr
- 220 Evergreen Ave
- Lot 11 Blk C Garland Ave
- Lot 4 Block D Garland Ave
- 499 Sharon Ln
- Lot 7 Blk G Amber Dr
- Lot 6 Blk G Ashley Dr
- 238 Juniper Dr
- 106 Greenwood Ct
- 1.18 Acre Alley
- 1 Acre Alley
- 603 Whittle Hudson Rd
- 1084 Dean Church Rd
- 503 Whittle Hudson Rd
- 1152 Whittle Hudson Rd
- 212 Johanna Dr
- 195 Johanna Dr
- TBD Andrews Ave
