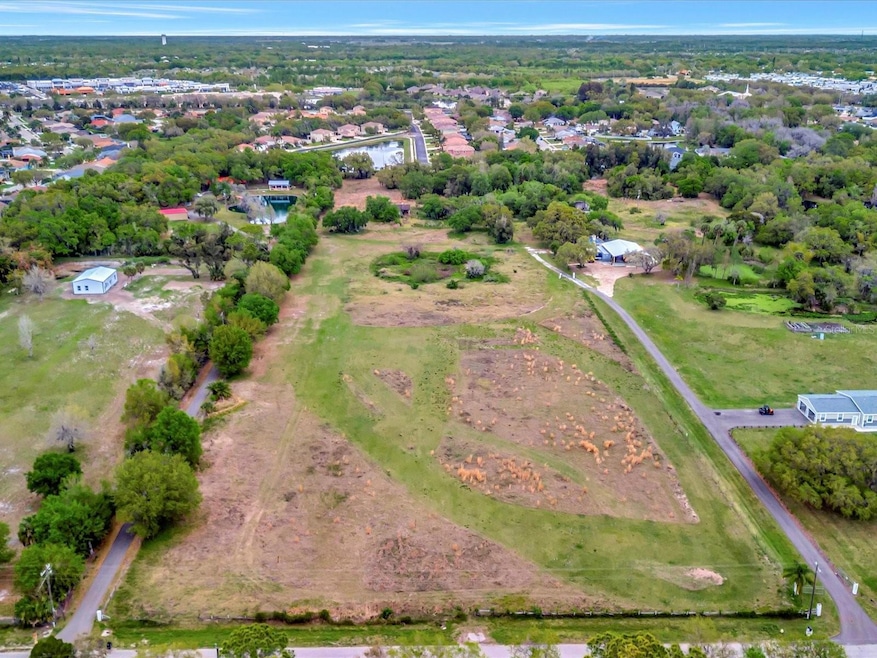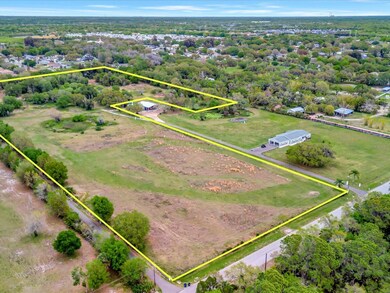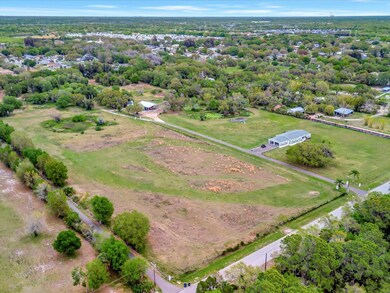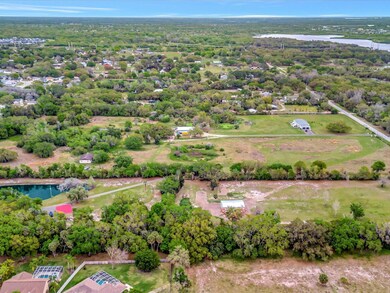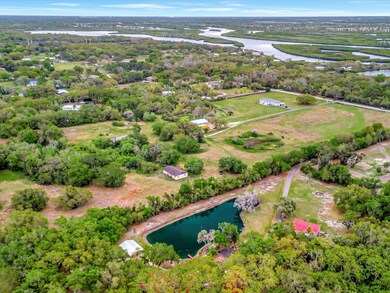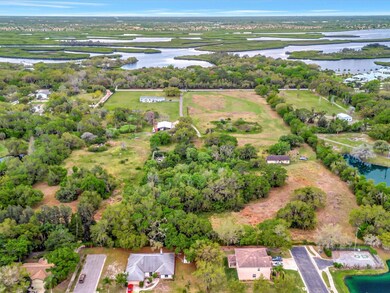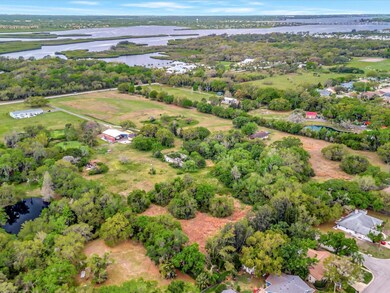9120 25th St E Parrish, FL 34219
Estimated payment $7,205/month
Highlights
- 15.1 Acre Lot
- Living Room
- Outdoor Storage
- No HOA
- Tile Flooring
- South Facing Home
About This Home
Under contract-accepting backup offers. Location, location, Location!!! This is a must see!!! 15+/- acres right in Town! No deed restrictions or HOA!!! Truly a peaceful, remodel the existing home or build your dream home while being super close to everything!!! Brand new Lowes, Home Goods, Crunch Fitness, lots of restaurants and 2 Publix within a mile away! Just minutes to Interstate 75 for an easy commute to Sarasota, Tampa and St Pete. 30 Minutes to world class, breath taking Gulf coast beaches. The owner has an appraisal that was done in February 2024 which came in at $1,320,000
#JustAnotherDayInParadise Parrish Florida
Listing Agent
DALTON WADE INC Brokerage Phone: 888-668-8283 License #3393331 Listed on: 03/07/2024

Home Details
Home Type
- Single Family
Est. Annual Taxes
- $4,212
Year Built
- Built in 1989
Lot Details
- 15.1 Acre Lot
- South Facing Home
Parking
- 1 Carport Space
Home Design
- Slab Foundation
- Shingle Roof
- Block Exterior
Interior Spaces
- 1,010 Sq Ft Home
- 1-Story Property
- Living Room
- Tile Flooring
Bedrooms and Bathrooms
- 2 Bedrooms
- 2 Full Bathrooms
Outdoor Features
- Outdoor Storage
Schools
- Blackburn Elementary School
- Buffalo Creek Middle School
Utilities
- No Cooling
- No Heating
- Septic Tank
- Private Sewer
- Cable TV Available
Community Details
- No Home Owners Association
Listing and Financial Details
- Visit Down Payment Resource Website
- Assessor Parcel Number 842710209
Map
Home Values in the Area
Average Home Value in this Area
Tax History
| Year | Tax Paid | Tax Assessment Tax Assessment Total Assessment is a certain percentage of the fair market value that is determined by local assessors to be the total taxable value of land and additions on the property. | Land | Improvement |
|---|---|---|---|---|
| 2025 | $4,212 | $415,591 | $230,954 | $184,637 |
| 2023 | $4,212 | $316,516 | $0 | $0 |
| 2022 | $4,095 | $307,297 | $0 | $0 |
| 2021 | $3,937 | $298,347 | $0 | $0 |
| 2020 | $3,870 | $309,278 | $0 | $0 |
| 2019 | $3,981 | $287,613 | $0 | $0 |
| 2018 | $3,942 | $282,250 | $192,000 | $90,250 |
| 2017 | $3,681 | $278,010 | $0 | $0 |
Property History
| Date | Event | Price | List to Sale | Price per Sq Ft |
|---|---|---|---|---|
| 04/05/2024 04/05/24 | Pending | -- | -- | -- |
| 03/07/2024 03/07/24 | For Sale | $1,320,000 | -- | $1,307 / Sq Ft |
Source: Stellar MLS
MLS Number: A4602269
APN: 8427-1020-9
- 4316 Sea Marsh Place
- 8745 28th Street Cir E
- 9520 30th Ct E
- 8808 30th St E
- 9716 28th St E
- 8409 29th St E
- 3428 92nd Ave E
- 9324 34th Ct E
- 3514 92nd Ave E
- 3517 Veranda Blvd
- 3605 Asbury Dr
- 3404 Judith Dr
- 3601 Belvoir Dr
- 3616 Adelia Dr
- 3511 Schooner Dr
- 9951 Cape Haze Cir
- 9905 Suncrest St
- 3715 Asbury Dr
- 3402 Gloria Dr
- 9910 Suncrest St
