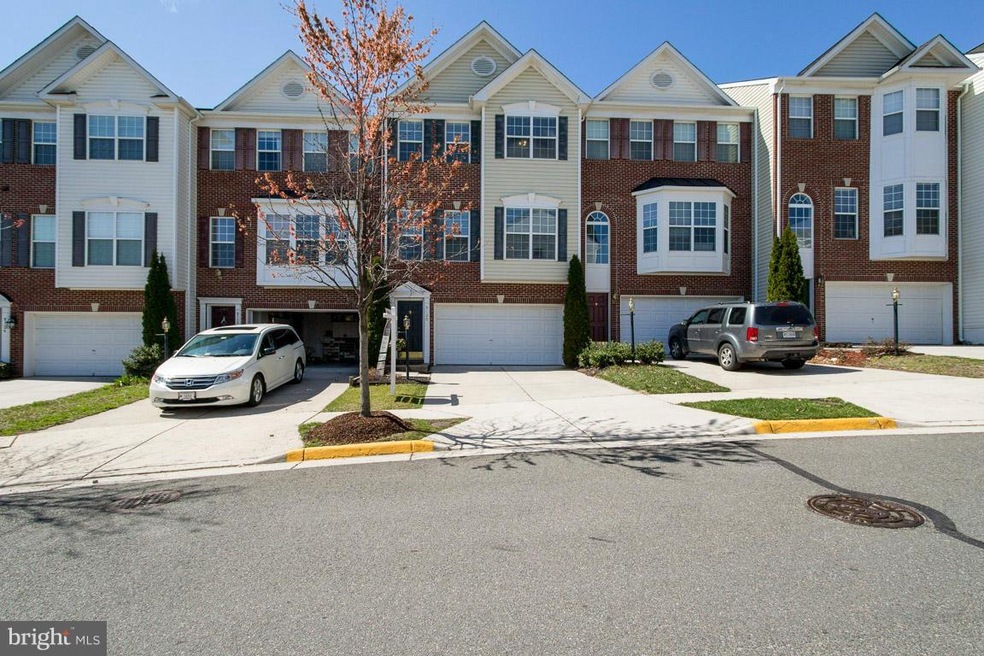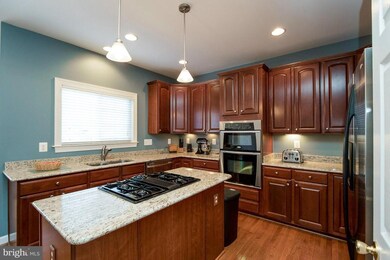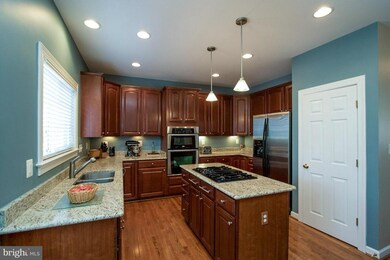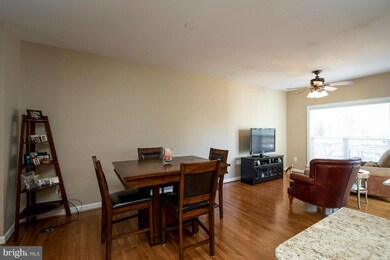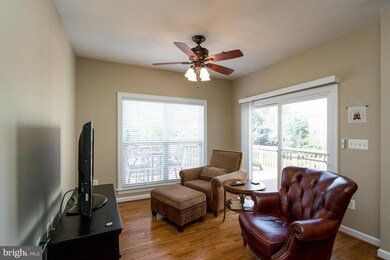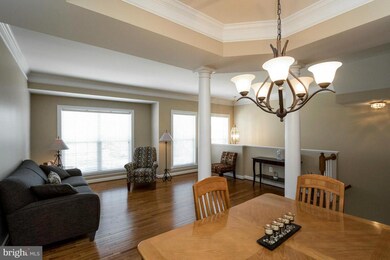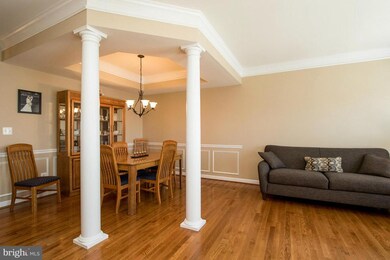
9120 Furey Rd Lorton, VA 22079
Highlights
- Open Floorplan
- Colonial Architecture
- Backs to Trees or Woods
- Laurel Hill Elementary School Rated A-
- Deck
- Wood Flooring
About This Home
As of June 2016Offer received and at Relocation Company for review and signatures.
Last Agent to Sell the Property
Sylvia Montalvo
Berkshire Hathaway HomeServices PenFed Realty Listed on: 03/29/2016

Townhouse Details
Home Type
- Townhome
Est. Annual Taxes
- $5,026
Year Built
- Built in 2005
Lot Details
- 1,984 Sq Ft Lot
- Backs To Open Common Area
- Two or More Common Walls
- Property is Fully Fenced
- Backs to Trees or Woods
- Property is in very good condition
HOA Fees
- $105 Monthly HOA Fees
Parking
- 2 Car Attached Garage
- Garage Door Opener
Home Design
- Colonial Architecture
- Bump-Outs
- Brick Exterior Construction
Interior Spaces
- Property has 3 Levels
- Open Floorplan
- Chair Railings
- Crown Molding
- Ceiling height of 9 feet or more
- Fireplace Mantel
- Gas Fireplace
- Double Pane Windows
- Low Emissivity Windows
- Window Treatments
- Family Room Off Kitchen
- Living Room
- Dining Room
- Game Room
- Wood Flooring
- Washer and Dryer Hookup
Kitchen
- Breakfast Room
- Eat-In Kitchen
- Built-In Oven
- Down Draft Cooktop
- Microwave
- Ice Maker
- Dishwasher
- Upgraded Countertops
- Disposal
Bedrooms and Bathrooms
- 3 Bedrooms
- En-Suite Primary Bedroom
- En-Suite Bathroom
- 3.5 Bathrooms
Finished Basement
- Heated Basement
- Rear Basement Entry
- Sump Pump
- Basement Windows
Outdoor Features
- Deck
Schools
- Laurel Hill Elementary School
- South County Middle School
- South County High School
Utilities
- 90% Forced Air Heating and Cooling System
- Vented Exhaust Fan
- Natural Gas Water Heater
Listing and Financial Details
- Tax Lot 44
- Assessor Parcel Number 107-2-12- -44
Community Details
Overview
- Association fees include common area maintenance, pool(s), snow removal, trash
- Built by K HOVNONIAN
- Laurel Highlands Subdivision, Springbrook Floorplan
- Laurel Highlands Community
- The community has rules related to alterations or architectural changes
Amenities
- Common Area
Recreation
- Tennis Courts
- Community Basketball Court
- Community Playground
- Community Pool
- Jogging Path
Ownership History
Purchase Details
Home Financials for this Owner
Home Financials are based on the most recent Mortgage that was taken out on this home.Purchase Details
Home Financials for this Owner
Home Financials are based on the most recent Mortgage that was taken out on this home.Purchase Details
Home Financials for this Owner
Home Financials are based on the most recent Mortgage that was taken out on this home.Purchase Details
Home Financials for this Owner
Home Financials are based on the most recent Mortgage that was taken out on this home.Similar Homes in Lorton, VA
Home Values in the Area
Average Home Value in this Area
Purchase History
| Date | Type | Sale Price | Title Company |
|---|---|---|---|
| Warranty Deed | $504,000 | None Available | |
| Warranty Deed | $525,000 | Stewart Title & Escrow Inc | |
| Warranty Deed | $495,000 | -- | |
| Special Warranty Deed | $656,874 | -- |
Mortgage History
| Date | Status | Loan Amount | Loan Type |
|---|---|---|---|
| Open | $36,500 | Credit Line Revolving | |
| Open | $467,100 | New Conventional | |
| Closed | $494,871 | FHA | |
| Previous Owner | $396,000 | New Conventional | |
| Previous Owner | $525,450 | New Conventional |
Property History
| Date | Event | Price | Change | Sq Ft Price |
|---|---|---|---|---|
| 03/30/2023 03/30/23 | Rented | $3,500 | 0.0% | -- |
| 03/08/2023 03/08/23 | Under Contract | -- | -- | -- |
| 02/12/2023 02/12/23 | Price Changed | $3,500 | -5.4% | $1 / Sq Ft |
| 02/05/2023 02/05/23 | For Rent | $3,700 | 0.0% | -- |
| 06/08/2016 06/08/16 | Sold | $504,000 | 0.0% | $215 / Sq Ft |
| 04/04/2016 04/04/16 | Pending | -- | -- | -- |
| 04/01/2016 04/01/16 | Off Market | $504,000 | -- | -- |
| 03/29/2016 03/29/16 | For Sale | $525,000 | +6.1% | $224 / Sq Ft |
| 03/24/2015 03/24/15 | Sold | $495,000 | -3.9% | $211 / Sq Ft |
| 02/11/2015 02/11/15 | Pending | -- | -- | -- |
| 01/29/2015 01/29/15 | For Sale | $514,900 | -- | $220 / Sq Ft |
Tax History Compared to Growth
Tax History
| Year | Tax Paid | Tax Assessment Tax Assessment Total Assessment is a certain percentage of the fair market value that is determined by local assessors to be the total taxable value of land and additions on the property. | Land | Improvement |
|---|---|---|---|---|
| 2024 | $7,649 | $660,230 | $195,000 | $465,230 |
| 2023 | $7,260 | $643,290 | $185,000 | $458,290 |
| 2022 | $6,943 | $607,170 | $175,000 | $432,170 |
| 2021 | $6,117 | $521,290 | $145,000 | $376,290 |
| 2020 | $5,975 | $504,860 | $145,000 | $359,860 |
| 2019 | $5,699 | $481,510 | $140,000 | $341,510 |
| 2018 | $5,313 | $461,980 | $135,000 | $326,980 |
| 2017 | $5,494 | $473,220 | $135,000 | $338,220 |
| 2016 | $2,784 | $480,570 | $135,000 | $345,570 |
| 2015 | $5,026 | $450,330 | $130,000 | $320,330 |
| 2014 | $5,014 | $450,330 | $130,000 | $320,330 |
Agents Affiliated with this Home
-
Awais Naseem

Seller's Agent in 2023
Awais Naseem
Samson Properties
(571) 969-8558
19 Total Sales
-
Toi Whitted

Buyer's Agent in 2023
Toi Whitted
Samson Properties
(410) 570-9057
-
S
Seller's Agent in 2016
Sylvia Montalvo
Prudential PenFed
-
Raashid Hashimi
R
Buyer's Agent in 2016
Raashid Hashimi
EZ Real Estate Professionals, INC
(703) 931-1222
4 Total Sales
-
Betty Best

Seller's Agent in 2015
Betty Best
Key Home Sales and Management
(571) 217-1571
6 in this area
73 Total Sales
-
Bernadette Bernardino

Seller Co-Listing Agent in 2015
Bernadette Bernardino
Key Home Sales and Management
(703) 401-9325
17 Total Sales
Map
Source: Bright MLS
MLS Number: 1001914455
APN: 1072-12-0044
- 9219 Mccarty Rd
- 8165 Halley Ct Unit 301
- 8173 Halley Ct
- 9046 Galvin Ln
- 8061 Paper Birch Dr
- 9230 Cardinal Forest Ln Unit 301
- 9224 Cardinal Forest Ln Unit H
- 8189 Douglas Fir Dr
- 8950 Birch Bay Cir
- 8423 Reformatory Way
- 8259 Purple Lilac Ct
- 9140 Stonegarden Dr
- 8431 Kirby Lionsdale Dr
- 8905 Periwinkle Blue Ct
- 9407 Dandelion Dr
- 9421 Dandelion Dr
- 9410 Dandelion Dr
- 9000 Lorton Station Blvd Unit 2-109
- 9414 Dandelion Dr
- The Mason Plan at The Preserve at Lorton Valley - Townhomes
