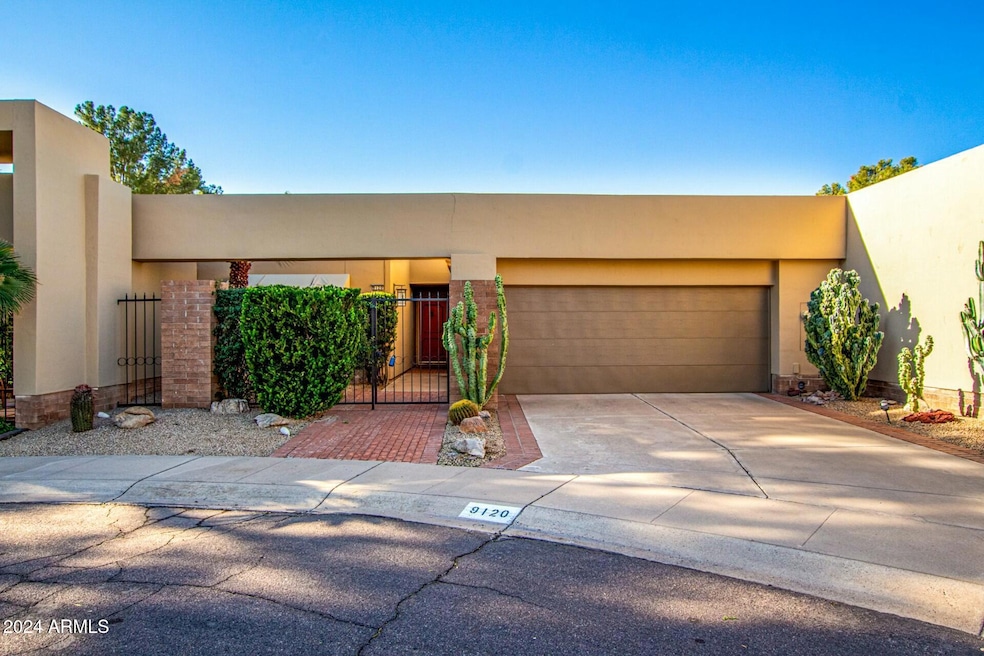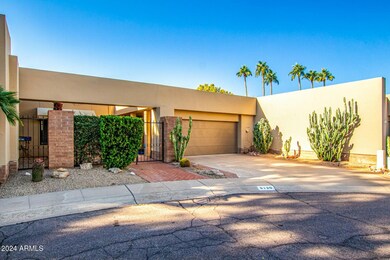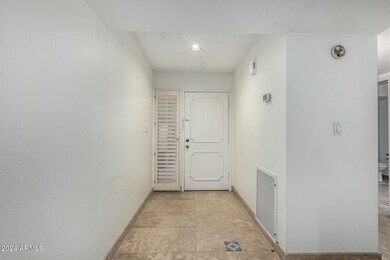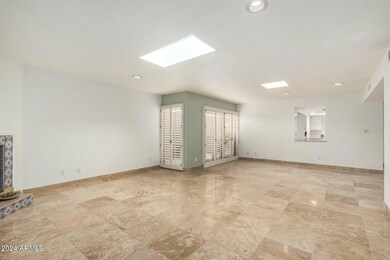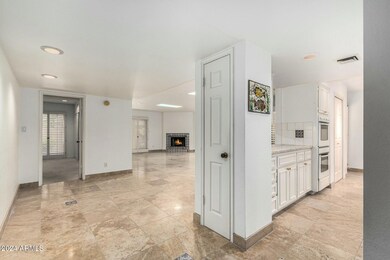
9120 N 86th Way Scottsdale, AZ 85258
McCormick Ranch NeighborhoodHighlights
- Heated Spa
- 1 Fireplace
- Central Air
- Cochise Elementary School Rated A
- Dual Vanity Sinks in Primary Bathroom
- Heating Available
About This Home
As of July 2025Spacious 2-Bed, 2-Bath Townhome in desirable Sands McCormick Ranch. Nestled in the heart of the highly sought-after McCormick Ranch community, this stunning 2-bedroom, 2-bathroom townhome offers over 2,000 square feet of beautifully appointed living space. Perfectly blending modern comforts with timeless style, this home is a rare find in one of the most desirable areas in Scottsdale. Step inside to discover an open-concept layout featuring a bright and airy living room, ideal for entertaining or unwinding after a long day. The kitchen and dining areas complete the layout with ample space and a generous layout. Both bedrooms offer spacious retreats, with a split floor plan for extra privacy and two large bathrooms. The primary suite impresses with a his and her closets and a spacious ensuite bathroom. Enjoy the outdoors on your private patio, surrounded by the serene beauty McCormick Ranch is known for. This home is perfectly located near lush greenbelt trails, golf courses, lakes, upscale dining, and premier shopping destinations. With easy access to major highways and top-rated schools, this low-maintenance townhome is ideal for anyone looking to enjoy the best of Scottsdale living. Don't forget about some of the awesome amenities that Sand McCormick offer such as a heated pool year round, tennis and pickleball courts, and even RV parking. All of this in addition to being in close proximity to everything Scottsdale has to offer!
Last Agent to Sell the Property
Resident Arizona License #BR660933000 Listed on: 12/08/2024
Townhouse Details
Home Type
- Townhome
Est. Annual Taxes
- $2,259
Year Built
- Built in 1985
Lot Details
- 4,760 Sq Ft Lot
- Desert faces the front and back of the property
- Block Wall Fence
HOA Fees
Parking
- 2 Car Garage
Home Design
- Wood Frame Construction
- Foam Roof
- Stucco
Interior Spaces
- 2,064 Sq Ft Home
- 1-Story Property
- 1 Fireplace
Kitchen
- Electric Cooktop
- Built-In Microwave
Bedrooms and Bathrooms
- 2 Bedrooms
- Primary Bathroom is a Full Bathroom
- 2 Bathrooms
- Dual Vanity Sinks in Primary Bathroom
- Bathtub With Separate Shower Stall
Pool
- Heated Spa
- Heated Pool
Schools
- Cochise Elementary School
- Cocopah Middle School
- Chaparral High School
Utilities
- Central Air
- Heating Available
Community Details
- Association fees include ground maintenance, street maintenance, maintenance exterior
- Sands Mccormick Association, Phone Number (480) 259-6898
- Mccormick Ranch Association, Phone Number (480) 860-1122
- Association Phone (480) 860-1122
- Built by Sands
- Sands Mccormick Townhomes Subdivision
Listing and Financial Details
- Tax Lot 17
- Assessor Parcel Number 175-57-088
Ownership History
Purchase Details
Home Financials for this Owner
Home Financials are based on the most recent Mortgage that was taken out on this home.Purchase Details
Home Financials for this Owner
Home Financials are based on the most recent Mortgage that was taken out on this home.Purchase Details
Purchase Details
Home Financials for this Owner
Home Financials are based on the most recent Mortgage that was taken out on this home.Purchase Details
Home Financials for this Owner
Home Financials are based on the most recent Mortgage that was taken out on this home.Purchase Details
Home Financials for this Owner
Home Financials are based on the most recent Mortgage that was taken out on this home.Purchase Details
Similar Homes in Scottsdale, AZ
Home Values in the Area
Average Home Value in this Area
Purchase History
| Date | Type | Sale Price | Title Company |
|---|---|---|---|
| Warranty Deed | $875,000 | Empire Title Agency | |
| Warranty Deed | $620,000 | Fidelity National Title Agency | |
| Special Warranty Deed | -- | None Available | |
| Special Warranty Deed | -- | None Available | |
| Joint Tenancy Deed | $227,000 | Old Republic Title Agency | |
| Warranty Deed | $197,500 | Chicago Title Insurance Co | |
| Joint Tenancy Deed | $150,000 | Fidelity Title | |
| Quit Claim Deed | -- | -- |
Mortgage History
| Date | Status | Loan Amount | Loan Type |
|---|---|---|---|
| Open | $787,500 | New Conventional | |
| Previous Owner | $618,000 | New Conventional | |
| Previous Owner | $167,000 | New Conventional | |
| Previous Owner | $158,000 | New Conventional | |
| Previous Owner | $100,000 | New Conventional |
Property History
| Date | Event | Price | Change | Sq Ft Price |
|---|---|---|---|---|
| 07/02/2025 07/02/25 | Sold | $875,000 | 0.0% | $413 / Sq Ft |
| 05/15/2025 05/15/25 | Price Changed | $875,000 | -1.1% | $413 / Sq Ft |
| 05/07/2025 05/07/25 | Price Changed | $885,000 | -0.4% | $418 / Sq Ft |
| 04/10/2025 04/10/25 | For Sale | $889,000 | +43.4% | $420 / Sq Ft |
| 02/14/2025 02/14/25 | Sold | $620,000 | -11.3% | $300 / Sq Ft |
| 02/04/2025 02/04/25 | Pending | -- | -- | -- |
| 01/11/2025 01/11/25 | Price Changed | $699,000 | -3.6% | $339 / Sq Ft |
| 12/08/2024 12/08/24 | For Sale | $724,900 | -- | $351 / Sq Ft |
Tax History Compared to Growth
Tax History
| Year | Tax Paid | Tax Assessment Tax Assessment Total Assessment is a certain percentage of the fair market value that is determined by local assessors to be the total taxable value of land and additions on the property. | Land | Improvement |
|---|---|---|---|---|
| 2025 | $2,259 | $39,321 | -- | -- |
| 2024 | $2,205 | $37,448 | -- | -- |
| 2023 | $2,205 | $61,780 | $12,350 | $49,430 |
| 2022 | $2,101 | $49,410 | $9,880 | $39,530 |
| 2021 | $2,281 | $45,320 | $9,060 | $36,260 |
| 2020 | $2,260 | $40,130 | $8,020 | $32,110 |
| 2019 | $2,192 | $36,360 | $7,270 | $29,090 |
| 2018 | $2,143 | $34,320 | $6,860 | $27,460 |
| 2017 | $2,023 | $34,370 | $6,870 | $27,500 |
| 2016 | $1,983 | $33,470 | $6,690 | $26,780 |
| 2015 | $1,906 | $35,060 | $7,010 | $28,050 |
Agents Affiliated with this Home
-
Linda Johnson
L
Seller's Agent in 2025
Linda Johnson
West USA Realty
1 in this area
22 Total Sales
-
Jesse Higgins

Seller's Agent in 2025
Jesse Higgins
Resident Arizona
(602) 339-4422
9 in this area
47 Total Sales
-
George Malki
G
Seller Co-Listing Agent in 2025
George Malki
Resident Arizona
(480) 686-5468
5 in this area
36 Total Sales
-
Bob Nachman

Buyer's Agent in 2025
Bob Nachman
RE/MAX
(602) 619-1868
1 in this area
101 Total Sales
-
Zachary Gunnell
Z
Buyer's Agent in 2025
Zachary Gunnell
Gentry Real Estate
(480) 696-5500
2 in this area
22 Total Sales
Map
Source: Arizona Regional Multiple Listing Service (ARMLS)
MLS Number: 6792286
APN: 175-57-088
- 8719 E San Marino Dr
- 9019 N 87th Way
- 8947 N 84th Way
- 8361 E San Rafael Dr
- 9031 N 83rd Way
- 8708 E San Lucas Dr
- 9820 N 87th Place
- 8405 E San Pedro Dr
- 8343 E San Ricardo Dr
- 8643 E San Jacinto Dr
- 9450 N 83rd Place
- 8650 San Felipe Dr Unit 1
- 8731 E San Felipe Dr
- 8787 E Mountain View Rd Unit 1106
- 8787 E Mountain View Rd Unit 2104
- 8787 E Mountain View Rd Unit 1110
- 8787 E Mountain View Rd Unit 2100
- 8787 E Mountain View Rd Unit 1087
- 8787 E Mountain View Rd Unit 1029
- 8787 E Mountain View Rd Unit 2016
