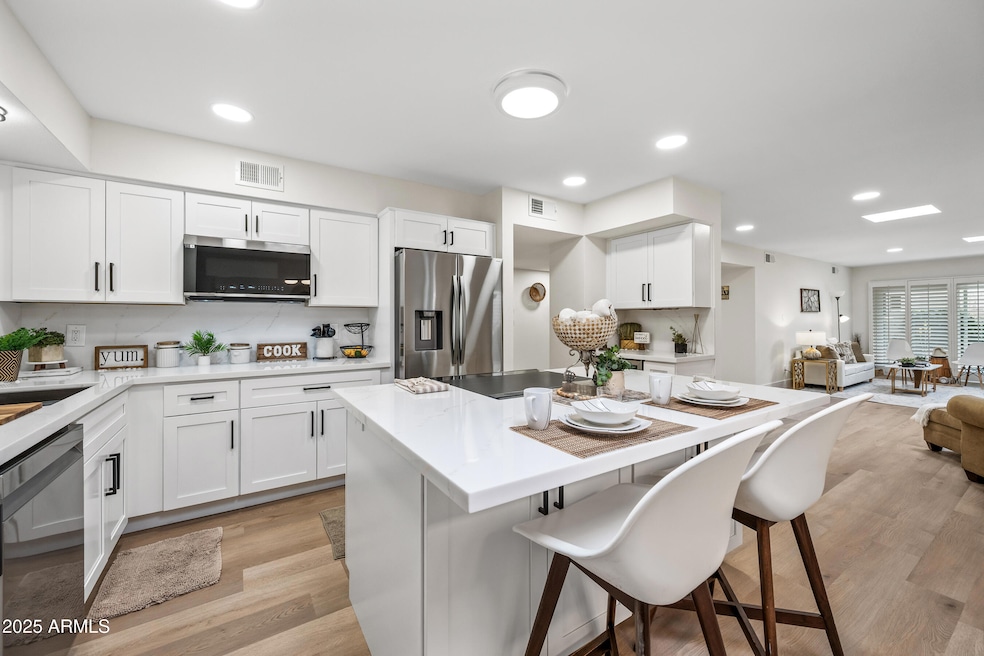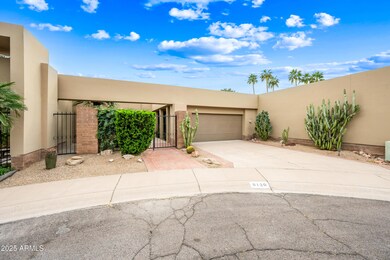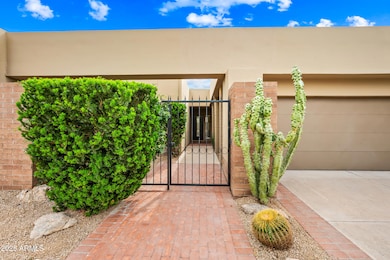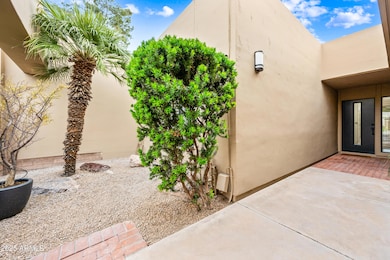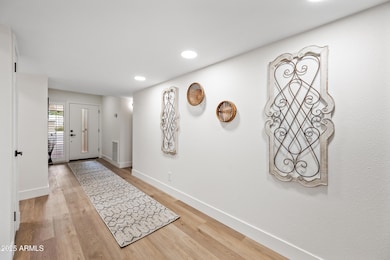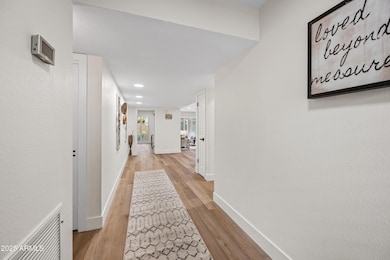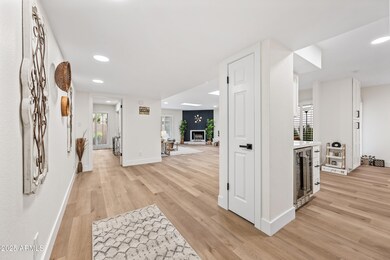
9120 N 86th Way Scottsdale, AZ 85258
McCormick Ranch NeighborhoodHighlights
- Granite Countertops
- Private Yard
- Covered patio or porch
- Cochise Elementary School Rated A
- Community Pool
- Cul-De-Sac
About This Home
As of July 2025WELCOME TO YOUR NEW HOME NESTLED IN SCOTTSDALE. THE ENTIRE HOME HAS BEEN REMODELED WITH A LARGE KITCHEN WITH SKYLIGHTS, ALL NEW CABINETS WITH QUARTZ ISLAND. UPGRADED HIGH END APPLIANCES INCLUDING INDUCTION OVEN WITH SELF CLOSING DOOR, DUAL ZONE WINE FRIDGE, AND FRENCH DOOR FRIDGE WITH DUAL ICE MAKER. INDOOR LAUNDRY WITH WASHER AND DRYER INCLUDED. SHUTTERS THROUGHOUT HOME, NEW 2 TONE PAINT & FLOORING, LIGHTING & PLUMBING FIXTURES. 2 VERY LARGE BEDROOMS. WALK IN MASTER CLOSET. HALL BATH WITH NEW TILE & VANITY, AMAZING MASTER SHOWER NEW MARBLE TILE , DUAL SHOWER HEADS AND A RELAXING SOAKER TUB. LARGE PATIO AND FRONT COURTYARD. H20 SOFTENER, NEWER AC/ROOF. A BEAUTIFUL FIREPLACE, COMMUNITY POOL AND TENNIS COURTS.
JUST SO MANY MODERN UPGRADES-YOU DON'T WANT TO MISS THIS BEAUTIFUL HOME!
Last Agent to Sell the Property
West USA Realty License #SA641777000 Listed on: 04/10/2025

Townhouse Details
Home Type
- Townhome
Est. Annual Taxes
- $2,259
Year Built
- Built in 1985
Lot Details
- 4,760 Sq Ft Lot
- 1 Common Wall
- Cul-De-Sac
- Block Wall Fence
- Sprinklers on Timer
- Private Yard
HOA Fees
Parking
- 2 Car Garage
- Garage Door Opener
Home Design
- Wood Frame Construction
- Reflective Roof
- Foam Roof
- Stucco
Interior Spaces
- 2,119 Sq Ft Home
- 1-Story Property
- Ceiling height of 9 feet or more
- Ceiling Fan
- Skylights
- Double Pane Windows
- Family Room with Fireplace
Kitchen
- Kitchen Updated in 2025
- Eat-In Kitchen
- Breakfast Bar
- Built-In Microwave
- Kitchen Island
- Granite Countertops
Flooring
- Floors Updated in 2025
- Vinyl Flooring
Bedrooms and Bathrooms
- 2 Bedrooms
- Bathroom Updated in 2025
- Primary Bathroom is a Full Bathroom
- 2 Bathrooms
- Dual Vanity Sinks in Primary Bathroom
- Bathtub With Separate Shower Stall
- Solar Tube
Accessible Home Design
- No Interior Steps
- Raised Toilet
Outdoor Features
- Covered patio or porch
Schools
- Cochise Elementary School
- Cocopah Middle School
- Chaparral High School
Utilities
- Central Air
- Heating Available
- Plumbing System Updated in 2025
- Wiring Updated in 2025
- High Speed Internet
Listing and Financial Details
- Home warranty included in the sale of the property
- Tax Lot 17
- Assessor Parcel Number 175-57-088
Community Details
Overview
- Association fees include ground maintenance, street maintenance, maintenance exterior
- Sands Mccormick Association, Phone Number (480) 259-6898
- Mccormick Ranch Association, Phone Number (480) 860-1122
- Association Phone (480) 860-1122
- Sands Mccormick Townhomes Subdivision
Amenities
- Recreation Room
Recreation
- Tennis Courts
- Community Pool
- Bike Trail
Ownership History
Purchase Details
Home Financials for this Owner
Home Financials are based on the most recent Mortgage that was taken out on this home.Purchase Details
Home Financials for this Owner
Home Financials are based on the most recent Mortgage that was taken out on this home.Purchase Details
Purchase Details
Home Financials for this Owner
Home Financials are based on the most recent Mortgage that was taken out on this home.Purchase Details
Home Financials for this Owner
Home Financials are based on the most recent Mortgage that was taken out on this home.Purchase Details
Home Financials for this Owner
Home Financials are based on the most recent Mortgage that was taken out on this home.Purchase Details
Similar Homes in Scottsdale, AZ
Home Values in the Area
Average Home Value in this Area
Purchase History
| Date | Type | Sale Price | Title Company |
|---|---|---|---|
| Warranty Deed | $875,000 | Empire Title Agency | |
| Warranty Deed | $620,000 | Fidelity National Title Agency | |
| Special Warranty Deed | -- | None Available | |
| Special Warranty Deed | -- | None Available | |
| Joint Tenancy Deed | $227,000 | Old Republic Title Agency | |
| Warranty Deed | $197,500 | Chicago Title Insurance Co | |
| Joint Tenancy Deed | $150,000 | Fidelity Title | |
| Quit Claim Deed | -- | -- |
Mortgage History
| Date | Status | Loan Amount | Loan Type |
|---|---|---|---|
| Open | $787,500 | New Conventional | |
| Previous Owner | $618,000 | New Conventional | |
| Previous Owner | $167,000 | New Conventional | |
| Previous Owner | $158,000 | New Conventional | |
| Previous Owner | $100,000 | New Conventional |
Property History
| Date | Event | Price | Change | Sq Ft Price |
|---|---|---|---|---|
| 07/02/2025 07/02/25 | Sold | $875,000 | 0.0% | $413 / Sq Ft |
| 05/15/2025 05/15/25 | Price Changed | $875,000 | -1.1% | $413 / Sq Ft |
| 05/07/2025 05/07/25 | Price Changed | $885,000 | -0.4% | $418 / Sq Ft |
| 04/10/2025 04/10/25 | For Sale | $889,000 | +43.4% | $420 / Sq Ft |
| 02/14/2025 02/14/25 | Sold | $620,000 | -11.3% | $300 / Sq Ft |
| 02/04/2025 02/04/25 | Pending | -- | -- | -- |
| 01/11/2025 01/11/25 | Price Changed | $699,000 | -3.6% | $339 / Sq Ft |
| 12/08/2024 12/08/24 | For Sale | $724,900 | -- | $351 / Sq Ft |
Tax History Compared to Growth
Tax History
| Year | Tax Paid | Tax Assessment Tax Assessment Total Assessment is a certain percentage of the fair market value that is determined by local assessors to be the total taxable value of land and additions on the property. | Land | Improvement |
|---|---|---|---|---|
| 2025 | $2,259 | $39,321 | -- | -- |
| 2024 | $2,205 | $37,448 | -- | -- |
| 2023 | $2,205 | $61,780 | $12,350 | $49,430 |
| 2022 | $2,101 | $49,410 | $9,880 | $39,530 |
| 2021 | $2,281 | $45,320 | $9,060 | $36,260 |
| 2020 | $2,260 | $40,130 | $8,020 | $32,110 |
| 2019 | $2,192 | $36,360 | $7,270 | $29,090 |
| 2018 | $2,143 | $34,320 | $6,860 | $27,460 |
| 2017 | $2,023 | $34,370 | $6,870 | $27,500 |
| 2016 | $1,983 | $33,470 | $6,690 | $26,780 |
| 2015 | $1,906 | $35,060 | $7,010 | $28,050 |
Agents Affiliated with this Home
-
Linda Johnson
L
Seller's Agent in 2025
Linda Johnson
West USA Realty
1 in this area
22 Total Sales
-
Jesse Higgins

Seller's Agent in 2025
Jesse Higgins
Resident Arizona
(602) 339-4422
9 in this area
46 Total Sales
-
George Malki
G
Seller Co-Listing Agent in 2025
George Malki
Resident Arizona
(480) 686-5468
5 in this area
36 Total Sales
-
Bob Nachman

Buyer's Agent in 2025
Bob Nachman
RE/MAX
(602) 619-1868
1 in this area
101 Total Sales
-
Zachary Gunnell
Z
Buyer's Agent in 2025
Zachary Gunnell
Gentry Real Estate
(480) 696-5500
2 in this area
23 Total Sales
Map
Source: Arizona Regional Multiple Listing Service (ARMLS)
MLS Number: 6849826
APN: 175-57-088
- 8719 E San Marino Dr
- 9019 N 87th Way
- 8947 N 84th Way
- 8361 E San Rafael Dr
- 9031 N 83rd Way
- 8708 E San Lucas Dr
- 9820 N 87th Place
- 8405 E San Pedro Dr
- 8343 E San Ricardo Dr
- 8643 E San Jacinto Dr
- 9450 N 83rd Place
- 8650 San Felipe Dr Unit 1
- 8731 E San Felipe Dr
- 8787 E Mountain View Rd Unit 2098
- 8787 E Mountain View Rd Unit 1106
- 8787 E Mountain View Rd Unit 2104
- 8787 E Mountain View Rd Unit 1110
- 8787 E Mountain View Rd Unit 2100
- 8787 E Mountain View Rd Unit 1087
- 8787 E Mountain View Rd Unit 1029
