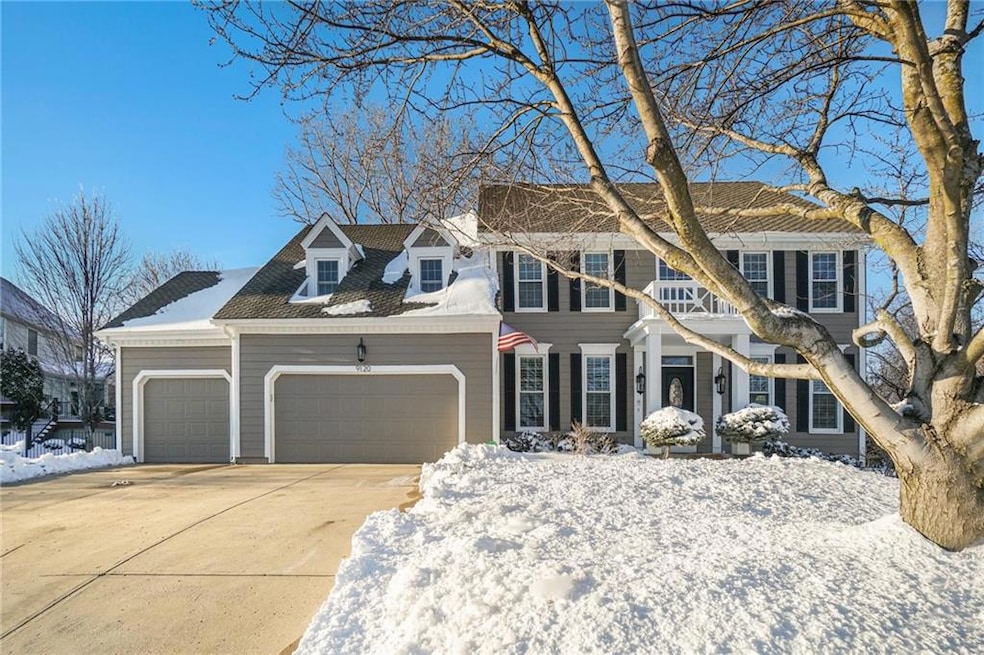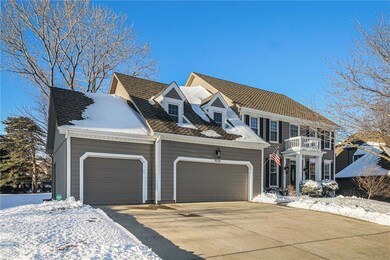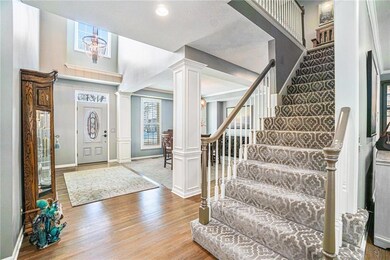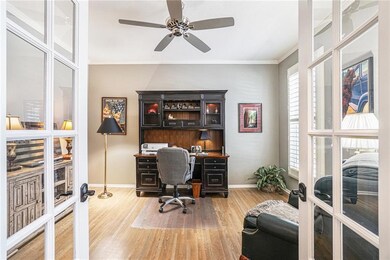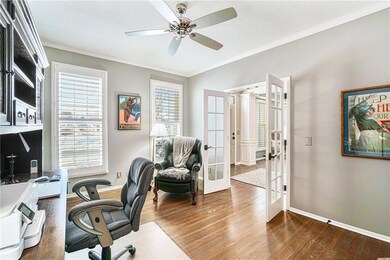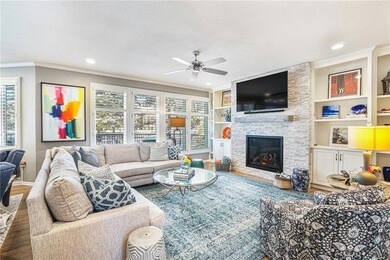
9120 W 141st St Overland Park, KS 66221
Nottingham NeighborhoodHighlights
- Clubhouse
- Deck
- Wood Flooring
- Harmony Elementary School Rated A+
- Traditional Architecture
- Quartz Countertops
About This Home
As of February 2025Welcome to this beautifully updated 2-story home blending style, comfort, and functionality. The remodeled kitchen, features sleek stainless steel appliances, including double ovens, quartz countertops, and kitchen island perfect for meal prep or casual gatherings. A cozy corner with built-in seating adds charm and is ideal for enjoying family meals.
Refinished hardwood floors throughout main floor. Oversized family room with a stunning stackstone fireplace flanked by custom built-ins. A dedicated office space makes working from home a breeze.
Upstairs offers a large primary suite with ample space for relaxation, along with three additional spacious secondary bedrooms.
Step outside to your private backyard oasis, complete with a huge deck and patio, perfect for entertaining or simply enjoying the serene, treed lot. Beyond the home are the amazing community amenities such as a sparkling pool, clubhouse, and scenic walking trails. Don't miss this opportunity, schedule your showing today!
Last Agent to Sell the Property
ReeceNichols - Leawood Brokerage Phone: 816-729-7549 License #SP00236563

Home Details
Home Type
- Single Family
Est. Annual Taxes
- $7,500
Year Built
- Built in 1992
Lot Details
- 0.33 Acre Lot
- Many Trees
Parking
- 2 Car Attached Garage
Home Design
- Traditional Architecture
- Frame Construction
- Composition Roof
Interior Spaces
- 3,444 Sq Ft Home
- 2-Story Property
- Ceiling Fan
- Gas Fireplace
- Thermal Windows
- Plantation Shutters
- Family Room with Fireplace
- Formal Dining Room
- Den
- Laundry on main level
- Unfinished Basement
Kitchen
- Breakfast Area or Nook
- Double Oven
- Cooktop
- Dishwasher
- Kitchen Island
- Quartz Countertops
- Disposal
Flooring
- Wood
- Carpet
- Ceramic Tile
Bedrooms and Bathrooms
- 4 Bedrooms
- Walk-In Closet
Outdoor Features
- Deck
Schools
- Harmony Elementary School
- Blue Valley Nw High School
Utilities
- Central Air
- Heating System Uses Natural Gas
Listing and Financial Details
- Assessor Parcel Number NP54370009-0032
- $0 special tax assessment
Community Details
Overview
- Property has a Home Owners Association
- Association fees include curbside recycling, street, trash
- Nottingham Forest South Subdivision
Amenities
- Clubhouse
- Party Room
Recreation
- Tennis Courts
- Community Pool
- Trails
Ownership History
Purchase Details
Home Financials for this Owner
Home Financials are based on the most recent Mortgage that was taken out on this home.Purchase Details
Home Financials for this Owner
Home Financials are based on the most recent Mortgage that was taken out on this home.Purchase Details
Home Financials for this Owner
Home Financials are based on the most recent Mortgage that was taken out on this home.Map
Similar Homes in the area
Home Values in the Area
Average Home Value in this Area
Purchase History
| Date | Type | Sale Price | Title Company |
|---|---|---|---|
| Deed | -- | Security 1St Title | |
| Deed | -- | Security 1St Title | |
| Warranty Deed | -- | None Available | |
| Warranty Deed | -- | None Available | |
| Interfamily Deed Transfer | -- | None Available |
Mortgage History
| Date | Status | Loan Amount | Loan Type |
|---|---|---|---|
| Open | $330,000 | New Conventional | |
| Previous Owner | $100,000 | Credit Line Revolving | |
| Previous Owner | $2,700,000 | New Conventional | |
| Previous Owner | $296,000 | New Conventional | |
| Previous Owner | $107,300 | Credit Line Revolving |
Property History
| Date | Event | Price | Change | Sq Ft Price |
|---|---|---|---|---|
| 02/26/2025 02/26/25 | Sold | -- | -- | -- |
| 01/13/2025 01/13/25 | Pending | -- | -- | -- |
| 01/10/2025 01/10/25 | For Sale | $750,000 | -- | $218 / Sq Ft |
Tax History
| Year | Tax Paid | Tax Assessment Tax Assessment Total Assessment is a certain percentage of the fair market value that is determined by local assessors to be the total taxable value of land and additions on the property. | Land | Improvement |
|---|---|---|---|---|
| 2024 | $7,500 | $72,864 | $14,948 | $57,916 |
| 2023 | $7,347 | $70,369 | $14,948 | $55,421 |
| 2022 | $6,983 | $65,688 | $14,948 | $50,740 |
| 2021 | $6,716 | $60,088 | $11,951 | $48,137 |
| 2020 | $6,588 | $58,536 | $10,385 | $48,151 |
| 2019 | $6,446 | $56,063 | $9,030 | $47,033 |
| 2018 | $6,127 | $52,233 | $9,030 | $43,203 |
| 2017 | $6,133 | $51,359 | $9,030 | $42,329 |
| 2016 | $5,707 | $47,760 | $9,030 | $38,730 |
| 2015 | $5,531 | $46,081 | $9,030 | $37,051 |
| 2013 | -- | $44,425 | $9,030 | $35,395 |
Source: Heartland MLS
MLS Number: 2525375
APN: NP54370009-0032
- 14005 Hayes St
- 8912 W 142nd Ct
- 13908 Eby St
- 8821 W 142nd Place
- 13816 Eby St
- 8618 W 138th Terrace
- 14336 England St
- 8407 W 141st St
- 13816 Goodman St
- 10659 W 142nd Terrace
- 10511 W 140th Terrace
- 7908 W 140th St
- 10721 W 142nd St
- 10725 W 142nd St
- 9314 W 146th Place
- 14440 Hemlock St
- 7921 W 138th St
- 13835 Craig St
- 14735 Eby St
- 10503 W 145th Terrace
