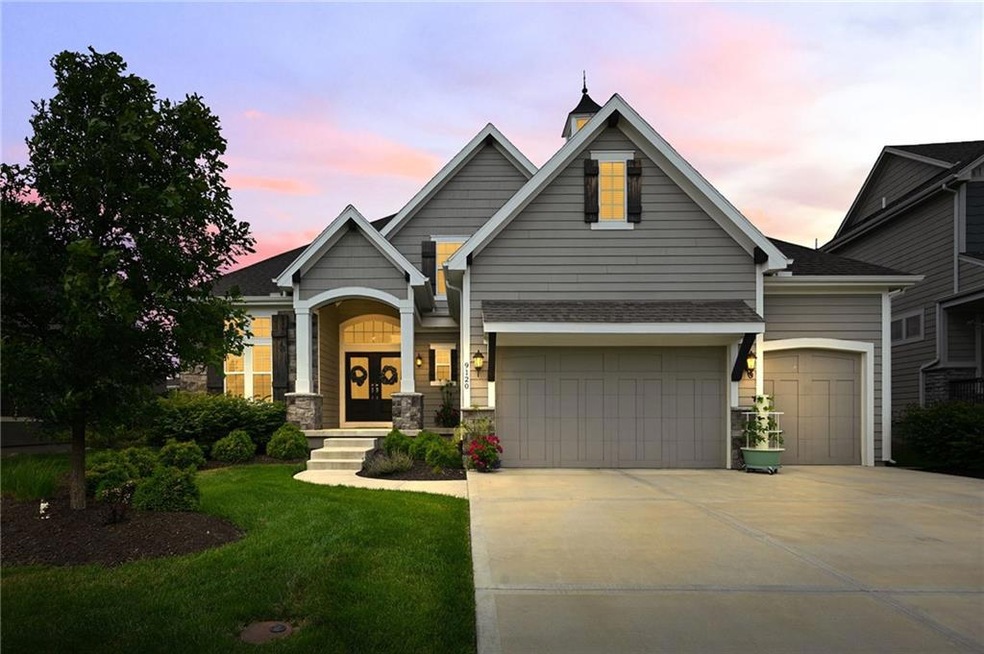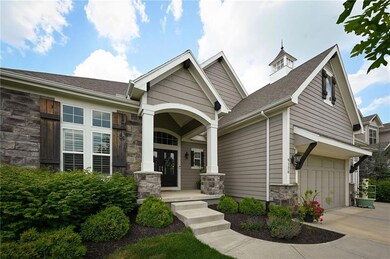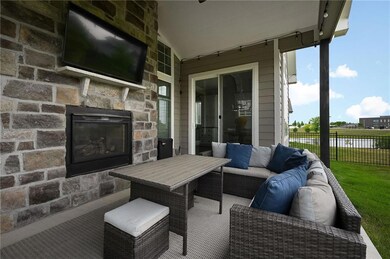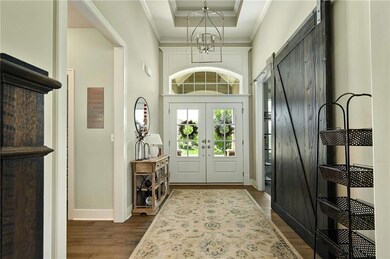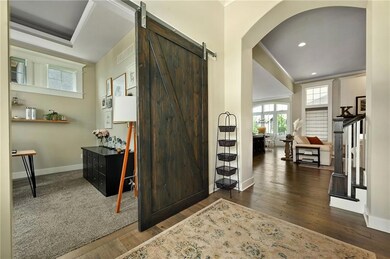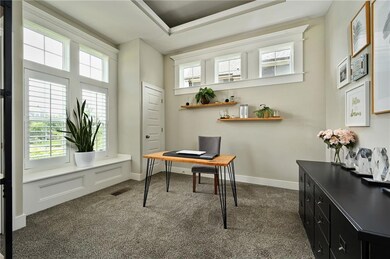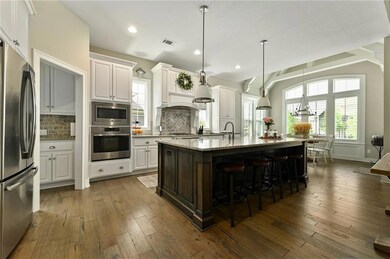
9120 W 178th St Overland Park, KS 66013
South Overland Park NeighborhoodEstimated Value: $865,000 - $897,000
Highlights
- Home Theater
- Custom Closet System
- Vaulted Ceiling
- Wolf Springs Elementary School Rated A
- Recreation Room
- Traditional Architecture
About This Home
As of October 2023Stunning 1.5 Story home in the highly desirable Arbor View subdivision! This popular James Engle Laurel Expanded floor plan features 5 beds and 5 1/2 baths. Spacious main level office off the entry. Stunning kitchen with open living concept, huge island, separate food prep area, expansive pantry, SS Appliances, and more! Main level Primary bedroom with spa like bath and walk in closet. All second floor bedrooms are large with walk in closets and own bathrooms. Ideal drop zone/mud room off the garage entry. Finished lower level with rec room, media room, bedroom and full bath. Excellent location with walking distance to Wolf Springs Elementary, close to the Arboretum, neighborhood pool and great highway access. Better than new and excellent condition and ready for you!
Last Agent to Sell the Property
Real Broker, LLC License #SP00227629 Listed on: 05/24/2023

Home Details
Home Type
- Single Family
Est. Annual Taxes
- $7,757
Year Built
- Built in 2017
Lot Details
- 0.28
Parking
- 3 Car Attached Garage
Home Design
- Traditional Architecture
- Frame Construction
- Composition Roof
Interior Spaces
- 1.5-Story Property
- Vaulted Ceiling
- Ceiling Fan
- See Through Fireplace
- Mud Room
- Entryway
- Family Room with Fireplace
- Family Room Downstairs
- Combination Kitchen and Dining Room
- Home Theater
- Home Office
- Recreation Room
- Finished Basement
- Sump Pump
- Fire and Smoke Detector
- Laundry on main level
Kitchen
- Cooktop
- Dishwasher
- Stainless Steel Appliances
- Kitchen Island
- Disposal
Flooring
- Wood
- Carpet
Bedrooms and Bathrooms
- 5 Bedrooms
- Primary Bedroom on Main
- Custom Closet System
- Walk-In Closet
Schools
- Wolf Springs Elementary School
- Blue Valley Southwest High School
Additional Features
- Energy-Efficient Appliances
- Covered patio or porch
- 0.28 Acre Lot
- City Lot
- Forced Air Zoned Heating and Cooling System
Listing and Financial Details
- Exclusions: See Disclousre
- Assessor Parcel Number NP02050000-0045
- $0 special tax assessment
Community Details
Overview
- Property has a Home Owners Association
- Association fees include curbside recycling, trash
- Arbor View Subdivision, The Laurel Expanded Floorplan
Recreation
- Community Pool
Ownership History
Purchase Details
Home Financials for this Owner
Home Financials are based on the most recent Mortgage that was taken out on this home.Purchase Details
Home Financials for this Owner
Home Financials are based on the most recent Mortgage that was taken out on this home.Purchase Details
Similar Homes in the area
Home Values in the Area
Average Home Value in this Area
Purchase History
| Date | Buyer | Sale Price | Title Company |
|---|---|---|---|
| Ash Brooke | -- | Platinum Title | |
| Groff Kuenzie Kenneth Jeran | -- | None Available | |
| James Engle Custom Homes Llc | -- | First American Title |
Mortgage History
| Date | Status | Borrower | Loan Amount |
|---|---|---|---|
| Closed | Kuenzie Kenneth Jeran | $572,000 | |
| Previous Owner | Kuenzie Kenneth Jeran | $461,950 | |
| Previous Owner | Groff Kuenzie Kenneth Jeran | $468,359 |
Property History
| Date | Event | Price | Change | Sq Ft Price |
|---|---|---|---|---|
| 10/20/2023 10/20/23 | Sold | -- | -- | -- |
| 08/21/2023 08/21/23 | For Sale | $850,000 | 0.0% | $193 / Sq Ft |
| 07/25/2023 07/25/23 | Price Changed | $850,000 | +45.2% | $193 / Sq Ft |
| 02/08/2018 02/08/18 | Sold | -- | -- | -- |
| 12/18/2017 12/18/17 | For Sale | $585,448 | -- | $199 / Sq Ft |
Tax History Compared to Growth
Tax History
| Year | Tax Paid | Tax Assessment Tax Assessment Total Assessment is a certain percentage of the fair market value that is determined by local assessors to be the total taxable value of land and additions on the property. | Land | Improvement |
|---|---|---|---|---|
| 2024 | $9,776 | $94,542 | $16,167 | $78,375 |
| 2023 | $8,328 | $79,695 | $14,700 | $64,995 |
| 2022 | $7,757 | $72,910 | $14,700 | $58,210 |
| 2021 | $7,658 | $68,505 | $14,700 | $53,805 |
| 2020 | $7,834 | $69,586 | $14,700 | $54,886 |
| 2019 | $7,744 | $67,263 | $10,413 | $56,850 |
| 2018 | $7,769 | $65,826 | $10,412 | $55,414 |
| 2017 | $924 | $7,604 | $7,604 | $0 |
| 2016 | $121 | $6 | $6 | $0 |
| 2015 | $118 | $24 | $24 | $0 |
Agents Affiliated with this Home
-
Stephanie Halley

Seller's Agent in 2023
Stephanie Halley
Real Broker, LLC
(913) 244-9642
5 in this area
88 Total Sales
-
Micquelyn Malina

Buyer's Agent in 2023
Micquelyn Malina
Keller Williams Realty Partner
(913) 645-5130
11 in this area
352 Total Sales
-
Alan Williams

Seller's Agent in 2018
Alan Williams
BHG Kansas City Homes
(913) 491-1550
63 in this area
70 Total Sales
-
M
Seller Co-Listing Agent in 2018
Monica Mark
BHG Kansas City Homes
-
Kris Fabrizius

Buyer's Agent in 2018
Kris Fabrizius
RE/MAX State Line
(913) 406-1912
5 in this area
104 Total Sales
Map
Source: Heartland MLS
MLS Number: 2436661
APN: NP02050000-0045
- 9131 W 177th Terrace
- 9102 W 177th Terrace
- 8420 W 175th St
- 10380 W 179th St
- 9370 W 170th Terrace
- 9366 W 170th Terrace
- 17008 Hayes St
- 9350 W 170th Terrace
- 9371 W 170th Terrace
- 9367 W 170th Terrace
- 9363 W 170th Terrace
- 10300 W 174th St
- 16916 Hayes St
- 9306 W 169th Terrace
- 17329 Larsen St
- 17309 Melrose St
- 16808 Hayes St
- 10603 W 173rd Terrace
- 13450 W 179th Terrace
- 13459 W 179th Terrace
- 9120 W 178th St
- 9116 W 178th St
- 9116 W 178 St
- 9124 W 178th St
- 9126 W 178th Terrace
- 9112 178th St
- 9135 W 177th Terrace
- 9127 W 177th Terrace
- 9117 W 178th St
- 13309 178th St
- 9121 W 178th St
- 9203 W 177th Terrace
- 9113 W 178th St
- 9108 178th St
- 9109 W 178th St
- 9202 W 177th Terrace
- 9105 W 178th St
- 9126 W 177th Terrace
- 9130 W 177th Terrace
- 9122 W 177th Terrace
