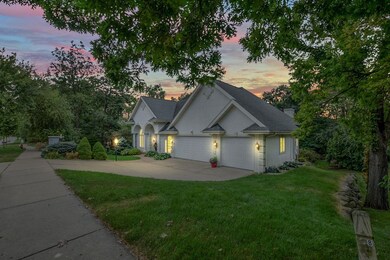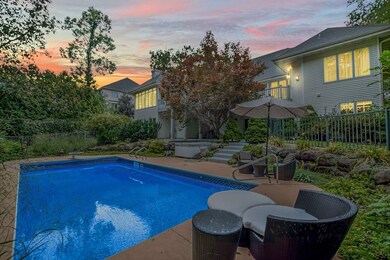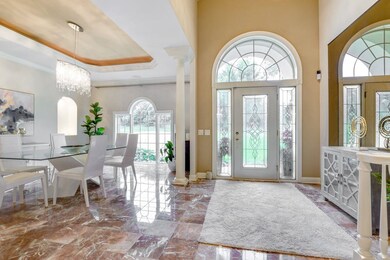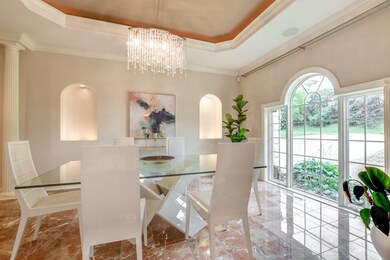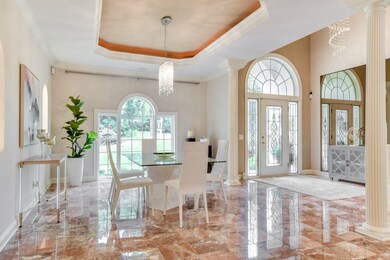
9121 Blackhawk Rd Middleton, WI 53562
Town of Middleton NeighborhoodHighlights
- In Ground Pool
- Deck
- Wooded Lot
- Pope Farm Elementary School Rated A+
- Contemporary Architecture
- <<bathWSpaHydroMassageTubToken>>
About This Home
Impressive Ranch home in the popular Blackhawk neighborhood. Open-concept floor plan with stunning views of a private, wooded backyard featuring a pool. The chef’s kitchen boasts granite countertops, stainless steel appliances, and an eat-in area with access to a deck. Beautiful formal dining and a living room with a gas fireplace and large windows. Stunning main-floor master, featuring a gas fireplace and access to the patio. The primary bathroom has a large walk-in shower, a tub, and two walk-in closets. Main-floor office with a vaulted ceiling. The bright lower level features a bar, 2 full baths, a rec room, 3-bedrooms, and a walkout to a private oasis. The property is completed with a fenced yard.
Last Agent to Sell the Property
Sprinkman Real Estate License #84866-94 Listed on: 08/23/2024
Home Details
Home Type
- Single Family
Est. Annual Taxes
- $15,079
Year Built
- Built in 1999
Lot Details
- 0.39 Acre Lot
- Wooded Lot
HOA Fees
- $13 Monthly HOA Fees
Home Design
- Contemporary Architecture
- Ranch Style House
- Vinyl Siding
- Stucco Exterior
Interior Spaces
- Wet Bar
- Wood Burning Fireplace
- Gas Fireplace
- Great Room
- Den
- Bonus Room
Kitchen
- Breakfast Bar
- Oven or Range
- <<microwave>>
- Freezer
- Dishwasher
- Kitchen Island
- Disposal
Bedrooms and Bathrooms
- 5 Bedrooms
- Walk-In Closet
- Primary Bathroom is a Full Bathroom
- <<bathWSpaHydroMassageTubToken>>
- Separate Shower in Primary Bathroom
- Walk-in Shower
Laundry
- Dryer
- Washer
Basement
- Walk-Out Basement
- Basement Fills Entire Space Under The House
- Basement Windows
Parking
- 3 Car Attached Garage
- Garage Door Opener
Pool
- In Ground Pool
- Spa
Outdoor Features
- Deck
- Patio
Schools
- Pope Farm Elementary School
- Kromrey Middle School
- Middleton High School
Utilities
- Forced Air Cooling System
Community Details
- Built by Hart DeNoble
- Blackhawk Subdivision
Ownership History
Purchase Details
Home Financials for this Owner
Home Financials are based on the most recent Mortgage that was taken out on this home.Purchase Details
Purchase Details
Home Financials for this Owner
Home Financials are based on the most recent Mortgage that was taken out on this home.Purchase Details
Similar Homes in the area
Home Values in the Area
Average Home Value in this Area
Purchase History
| Date | Type | Sale Price | Title Company |
|---|---|---|---|
| Warranty Deed | $1,112,000 | None Listed On Document | |
| Interfamily Deed Transfer | -- | -- | |
| Warranty Deed | $500,000 | None Available | |
| Sheriffs Deed | $529,900 | None Available |
Mortgage History
| Date | Status | Loan Amount | Loan Type |
|---|---|---|---|
| Open | $889,600 | New Conventional | |
| Previous Owner | $408,000 | New Conventional | |
| Previous Owner | $6,050 | Credit Line Revolving | |
| Previous Owner | $400,000 | New Conventional | |
| Previous Owner | $295,000 | Stand Alone Second | |
| Previous Owner | $260,000 | Future Advance Clause Open End Mortgage |
Property History
| Date | Event | Price | Change | Sq Ft Price |
|---|---|---|---|---|
| 07/10/2025 07/10/25 | Price Changed | $1,089,000 | -2.1% | $219 / Sq Ft |
| 05/21/2025 05/21/25 | For Sale | $1,112,000 | 0.0% | $223 / Sq Ft |
| 05/17/2025 05/17/25 | Off Market | $1,112,000 | -- | -- |
| 05/16/2025 05/16/25 | For Sale | $1,112,000 | -- | $223 / Sq Ft |
Tax History Compared to Growth
Tax History
| Year | Tax Paid | Tax Assessment Tax Assessment Total Assessment is a certain percentage of the fair market value that is determined by local assessors to be the total taxable value of land and additions on the property. | Land | Improvement |
|---|---|---|---|---|
| 2024 | $32,402 | $978,000 | $284,000 | $694,000 |
| 2023 | $15,079 | $914,000 | $265,400 | $648,600 |
| 2021 | $14,018 | $722,500 | $209,800 | $512,700 |
| 2020 | $14,259 | $675,200 | $196,100 | $479,100 |
| 2019 | $13,954 | $662,000 | $192,300 | $469,700 |
| 2018 | $13,091 | $636,500 | $184,900 | $451,600 |
| 2017 | $13,752 | $636,500 | $184,900 | $451,600 |
| 2016 | $14,441 | $636,500 | $174,400 | $462,100 |
| 2015 | $14,889 | $606,200 | $166,100 | $440,100 |
| 2014 | $14,229 | $606,200 | $166,100 | $440,100 |
| 2013 | $13,766 | $588,500 | $161,300 | $427,200 |
Agents Affiliated with this Home
-
Jeff Drengler

Seller's Agent in 2025
Jeff Drengler
Sprinkman Real Estate
(608) 467-9596
6 Total Sales
Map
Source: South Central Wisconsin Multiple Listing Service
MLS Number: 1984344
APN: 0708-164-0135-4
- 39 Hawk Feather Cir
- 806 Stagecoach Trail
- 9202 Settlers Rd
- 23 Foxglove Cir
- 802 Hidden Cave Rd
- 743 Cricket Ln
- 719 Cricket Ln Unit 5
- 9809 Trappers Trail
- 8530 Greenway Blvd Unit 104
- 8530 Greenway Blvd Unit 315
- 8510 Greenway Blvd Unit 315
- 10013 Shadow Ridge Trail
- 810 Big Stone Trail
- 1105 Meadow Mist Rd
- 725 Schewe Rd
- 9907 White Fox Ln
- 9924 Shining Willow St
- 521 Dragon Willow Ln
- 9435 Spirit St
- 9926 Autumn Breeze Rd

