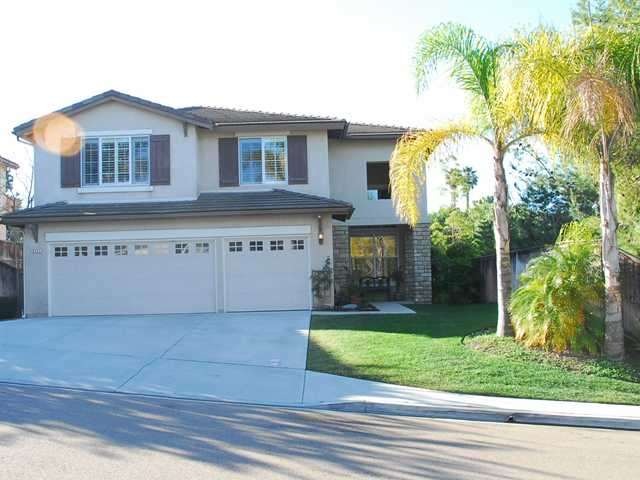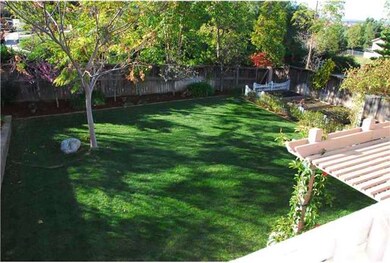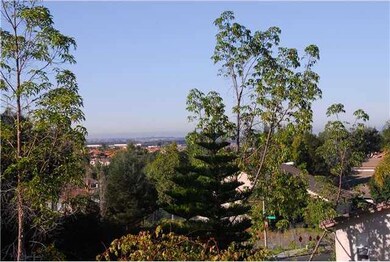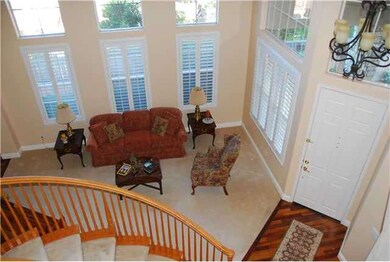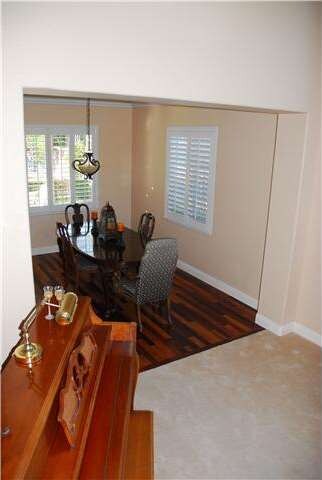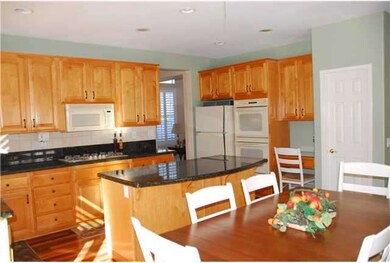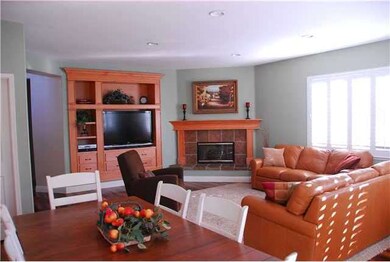
9121 Meadowrun Ct San Diego, CA 92129
Rancho Peñasquitos NeighborhoodEstimated Value: $1,653,000 - $1,891,000
Highlights
- Two Primary Bedrooms
- Panoramic View
- Main Floor Bedroom
- Adobe Bluffs Elementary School Rated A+
- Wood Flooring
- Mediterranean Architecture
About This Home
As of April 2012Immaculate home! Large living areas, huge, flat backyard with a large patio for entertaining. Granite counters in kitchen and bathrooms, beautiful maple plank floor downstairs, tile bathrooms, spacious bedrooms,office closet can convert back, plantation shutters, ceiling fans, large garage with lots of storage, huge kitchen with granite island, laundry shoot, walk in pantry, light and bright with great access to schools and freeways yet on a quiet cul de sac. No HOA and low mello-roos. Traditional sale! Beautiful family home with lots of living space. Upgraded with granite counters and island in kitchen, maple plank floor downstairs, lots of windows makes it light and bright, walk in shower downstairs, built in desk and bookcases in downstairs bed/office. Newly renovated bathrooms with granite counters and tile floors. Flat, usable, huge backyard with raised garden boxes and fruit trees. Balcony off master bedroom offers beautiful sunset views. Quiet cul de sac and easy access to schools and freeways and shopping. No need to preview, always clean and ready to show.
Home Details
Home Type
- Single Family
Est. Annual Taxes
- $9,078
Year Built
- Built in 1999
Lot Details
- 8,799 Sq Ft Lot
- Property is Fully Fenced
- Level Lot
- Sprinklers on Timer
- Private Yard
Parking
- 3 Car Attached Garage
- Garage Door Opener
- Driveway
Home Design
- Mediterranean Architecture
- Clay Roof
- Stucco Exterior
Interior Spaces
- 2,939 Sq Ft Home
- 2-Story Property
- Formal Entry
- Family Room with Fireplace
- Formal Dining Room
- Home Office
- Library
- Panoramic Views
Kitchen
- Breakfast Area or Nook
- Oven or Range
- Microwave
- Dishwasher
- Disposal
Flooring
- Wood
- Carpet
- Tile
Bedrooms and Bathrooms
- 5 Bedrooms
- Main Floor Bedroom
- Double Master Bedroom
- 3 Full Bathrooms
Laundry
- Laundry Room
- Gas Dryer Hookup
Outdoor Features
- Covered patio or porch
Schools
- Poway Unified School District Elementary And Middle School
- Poway Unified School District High School
Utilities
- Separate Water Meter
- Gas Water Heater
Listing and Financial Details
- Assessor Parcel Number 312-133-81-00
- $78 Monthly special tax assessment
Ownership History
Purchase Details
Home Financials for this Owner
Home Financials are based on the most recent Mortgage that was taken out on this home.Purchase Details
Home Financials for this Owner
Home Financials are based on the most recent Mortgage that was taken out on this home.Purchase Details
Home Financials for this Owner
Home Financials are based on the most recent Mortgage that was taken out on this home.Similar Homes in San Diego, CA
Home Values in the Area
Average Home Value in this Area
Purchase History
| Date | Buyer | Sale Price | Title Company |
|---|---|---|---|
| Ritchey Michael P | -- | Ticor Title | |
| Ritchey Michael P | $690,000 | Chicago Title Company | |
| Bradshaw David A | $366,000 | First American Title |
Mortgage History
| Date | Status | Borrower | Loan Amount |
|---|---|---|---|
| Open | Ritchey Michael P | $647,200 | |
| Previous Owner | Ritchey Michael P | $425,000 | |
| Previous Owner | Ritchey Michael P | $130,000 | |
| Previous Owner | Ritchey Michael P | $541,000 | |
| Previous Owner | Ritchey Michael P | $546,250 | |
| Previous Owner | Bradshaw David A | $200,000 | |
| Previous Owner | Bradshaw David A | $285,000 |
Property History
| Date | Event | Price | Change | Sq Ft Price |
|---|---|---|---|---|
| 04/05/2012 04/05/12 | Sold | $690,000 | +0.7% | $235 / Sq Ft |
| 02/16/2012 02/16/12 | Pending | -- | -- | -- |
| 02/10/2012 02/10/12 | Price Changed | $684,900 | -90.0% | $233 / Sq Ft |
| 02/10/2012 02/10/12 | For Sale | $6,849,000 | -- | $2,330 / Sq Ft |
Tax History Compared to Growth
Tax History
| Year | Tax Paid | Tax Assessment Tax Assessment Total Assessment is a certain percentage of the fair market value that is determined by local assessors to be the total taxable value of land and additions on the property. | Land | Improvement |
|---|---|---|---|---|
| 2024 | $9,078 | $849,674 | $232,398 | $617,276 |
| 2023 | $8,882 | $833,015 | $227,842 | $605,173 |
| 2022 | $8,675 | $816,682 | $223,375 | $593,307 |
| 2021 | $8,514 | $800,670 | $218,996 | $581,674 |
| 2020 | $8,423 | $792,461 | $216,751 | $575,710 |
| 2019 | $9,099 | $776,923 | $212,501 | $564,422 |
| 2018 | $8,853 | $761,690 | $208,335 | $553,355 |
| 2017 | $81 | $746,755 | $204,250 | $542,505 |
| 2016 | $8,515 | $732,114 | $200,246 | $531,868 |
| 2015 | $8,400 | $721,118 | $197,239 | $523,879 |
| 2014 | $8,275 | $706,993 | $193,376 | $513,617 |
Agents Affiliated with this Home
-
Bryan Holland

Seller's Agent in 2012
Bryan Holland
Bryan J. Holland
(858) 335-6000
5 in this area
10 Total Sales
-
Eric Matz

Buyer's Agent in 2012
Eric Matz
eXp Realty of Southern California, Inc.
(619) 733-8087
8 in this area
205 Total Sales
Map
Source: San Diego MLS
MLS Number: 120007686
APN: 312-133-81
- 8972 La Cintura Ct
- 8813 Gainsborough Ave
- 9010 Oviedo St
- 8985 Talca Ct
- 9142 Ellingham St
- 9521 Oviedo St
- 9409 Aldabra Ct
- 8438 Hovenweep Ct
- 8114 Sendero de La Pradera
- 7795 Sendero Angelica
- 13134 Cayote Ave
- 13243 Boomer Ct
- 13837 Paseo Cardiel
- 9858 Via Caceres
- 12933 Rife Way
- 9959 Riverhead Dr
- 13235 Bavarian Dr
- 13146 Thunderhead St
- 9845 Paseo Montalban
- 13865 Freeport Rd
- 9121 Meadowrun Ct
- 9131 Meadowrun Ct
- 14241 Meadowrun St
- 14251 Meadowrun St
- 14231 Meadowrun St
- 9141 Meadowrun Ct
- 9151 Meadowrun Ct
- 14098 Davenport Ave
- 9130 Meadowrun Ct
- 9120 Meadowrun Ct
- 9140 Meadowrun Ct
- 14097 Davenport Ave
- 9110 Meadowrun Ct
- 9161 Meadowrun Ct
- 9150 Meadowrun Ct
- 14090 Davenport Ave
- 9085 Meadowrun Ct
- 14091 Davenport Ave
- 9098 Stargaze Ave
- 9160 Meadowrun Ct
